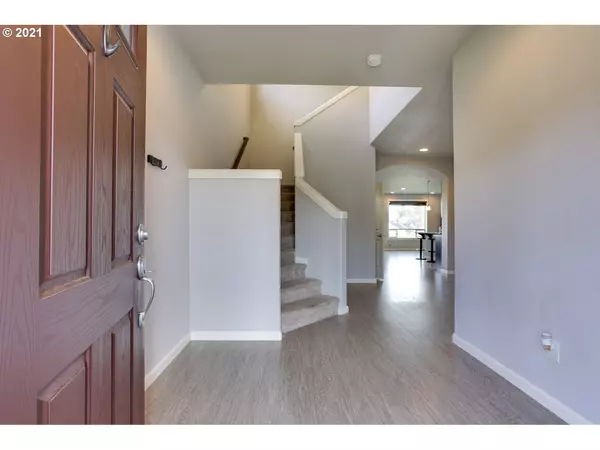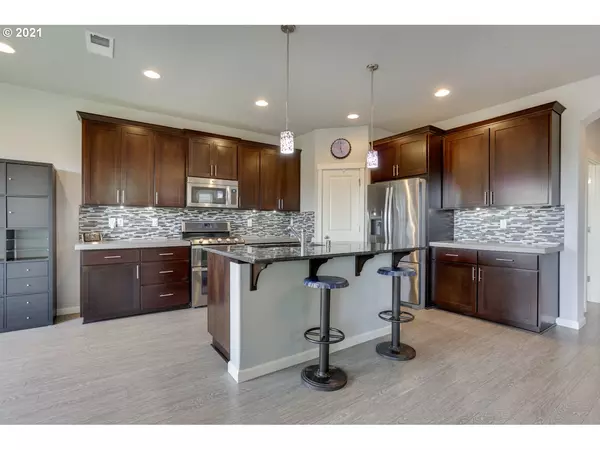Bought with Century 21 Northwest
$450,000
$440,000
2.3%For more information regarding the value of a property, please contact us for a free consultation.
3 Beds
2.1 Baths
2,242 SqFt
SOLD DATE : 02/23/2021
Key Details
Sold Price $450,000
Property Type Single Family Home
Sub Type Single Family Residence
Listing Status Sold
Purchase Type For Sale
Square Footage 2,242 sqft
Price per Sqft $200
Subdivision Ridgefield Junction
MLS Listing ID 21353194
Sold Date 02/23/21
Style Stories2, Craftsman
Bedrooms 3
Full Baths 2
Condo Fees $60
HOA Fees $60/mo
HOA Y/N Yes
Year Built 2015
Annual Tax Amount $3,835
Tax Year 2020
Lot Size 3,484 Sqft
Property Description
Move in ready, spacious home conveniently located near parks, trails, and green space! A/C, central vac, vaulted ceilings, large foyer, island kitchen, pantry, built ins, office on main, 3 bedrooms plus fourth bonus room upstairs, vaulted ceilings, owners suite with walk in closet, central vac, laundry room and tons of storage through out. Call today to schedule an in-person or virtual tour!
Location
State WA
County Clark
Area _50
Rooms
Basement Crawl Space
Interior
Interior Features Ceiling Fan, Central Vacuum, Garage Door Opener, Granite, High Ceilings, Laminate Flooring, Laundry, Vaulted Ceiling, Washer Dryer
Heating Forced Air
Cooling Central Air
Fireplaces Number 1
Fireplaces Type Gas
Appliance Disposal, Double Oven, Free Standing Gas Range, Free Standing Range, Free Standing Refrigerator, Granite, Island, Microwave, Pantry, Plumbed For Ice Maker, Stainless Steel Appliance, Tile
Exterior
Exterior Feature Covered Deck, Fenced, Porch, Sprinkler, Tool Shed, Yard
Garage Attached
Garage Spaces 2.0
View Y/N true
View Park Greenbelt, Territorial, Trees Woods
Roof Type Composition
Garage Yes
Building
Lot Description Green Belt, Level
Story 2
Foundation Concrete Perimeter
Sewer Public Sewer
Water Public Water
Level or Stories 2
New Construction No
Schools
Elementary Schools Union Ridge
Middle Schools View Ridge
High Schools Ridgefield
Others
Senior Community No
Acceptable Financing Cash, Conventional, FHA, StateGILoan, USDALoan, VALoan
Listing Terms Cash, Conventional, FHA, StateGILoan, USDALoan, VALoan
Read Less Info
Want to know what your home might be worth? Contact us for a FREE valuation!

Our team is ready to help you sell your home for the highest possible price ASAP









