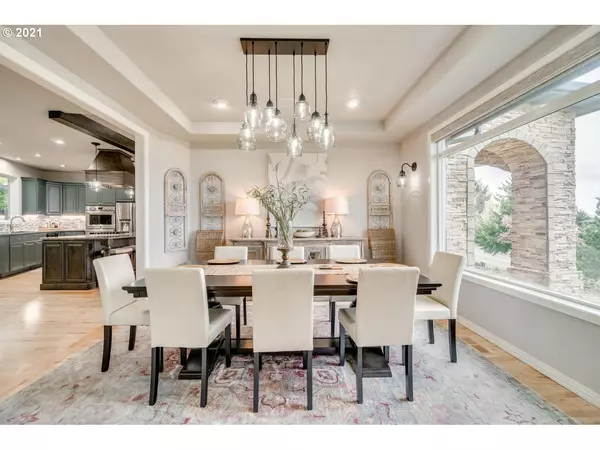Bought with RE/MAX Equity Group
$899,900
$899,900
For more information regarding the value of a property, please contact us for a free consultation.
3 Beds
3 Baths
3,048 SqFt
SOLD DATE : 06/16/2021
Key Details
Sold Price $899,900
Property Type Single Family Home
Sub Type Single Family Residence
Listing Status Sold
Purchase Type For Sale
Square Footage 3,048 sqft
Price per Sqft $295
Subdivision Summer Hills/Hockinson
MLS Listing ID 21002270
Sold Date 06/16/21
Style Stories1, Custom Style
Bedrooms 3
Full Baths 3
Condo Fees $950
HOA Fees $79/ann
Year Built 1998
Annual Tax Amount $7,355
Tax Year 2020
Lot Size 0.880 Acres
Property Description
Gorgeous custom home in desirable Summer Hills Community in Hockinson. Large windows in every room to see spectacular view of Portland and the West Hills. High ceilings and high end finishes. Light, bright, classy. Updated kitchen is a dream come true! One level living with 3 large bedrooms + den + 3 full bathrooms. In ground heated pool & hot tub create oasis backyard. Hiking trails surround the community. 3D Virt. Tour at http://bit.ly/24000SH
Location
State WA
County Clark
Area _62
Rooms
Basement Crawl Space
Interior
Interior Features Garage Door Opener, Granite, Hardwood Floors, High Ceilings, High Speed Internet, Jetted Tub, Laundry, Soaking Tub, Wallto Wall Carpet
Heating Heat Pump
Cooling Heat Pump
Fireplaces Number 1
Fireplaces Type Propane
Appliance Cook Island, Dishwasher, Disposal, Double Oven, Gas Appliances, Island, Microwave, Range Hood, Stainless Steel Appliance, Wine Cooler
Exterior
Exterior Feature Builtin Barbecue, Builtin Hot Tub, Covered Deck, Covered Patio, Pool, Security Lights, Sprinkler, Yard
Garage Attached, ExtraDeep
Garage Spaces 3.0
View City, Mountain, Valley
Roof Type Tile
Garage Yes
Building
Lot Description Level, Private, Sloped
Story 1
Foundation Concrete Perimeter
Sewer Septic Tank
Water Public Water
Level or Stories 1
Schools
Elementary Schools Hockinson
Middle Schools Hockinson
High Schools Hockinson
Others
Senior Community No
Acceptable Financing Cash, Conventional, VALoan
Listing Terms Cash, Conventional, VALoan
Read Less Info
Want to know what your home might be worth? Contact us for a FREE valuation!

Our team is ready to help you sell your home for the highest possible price ASAP









