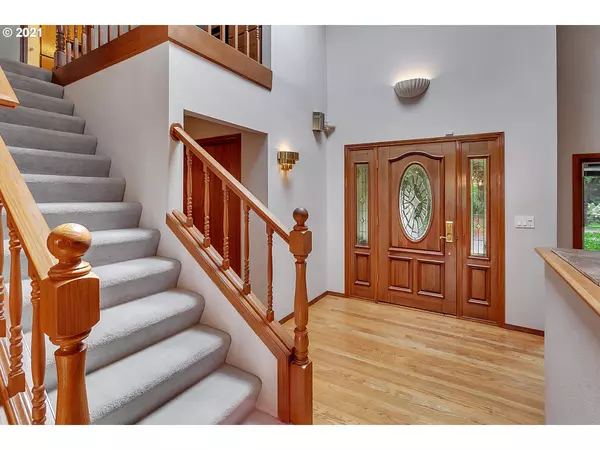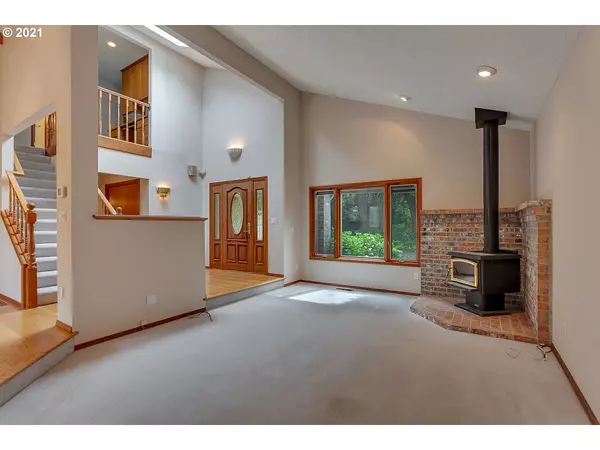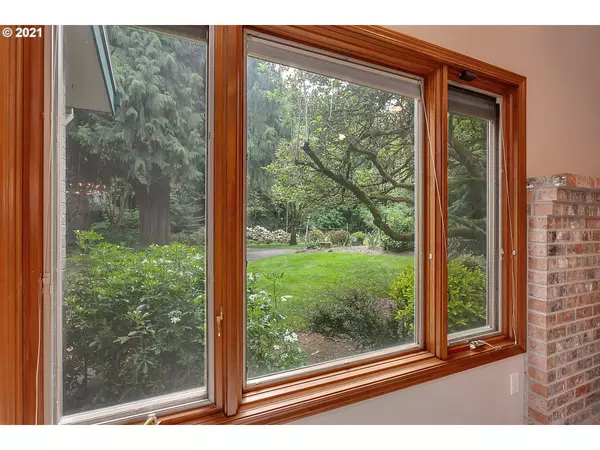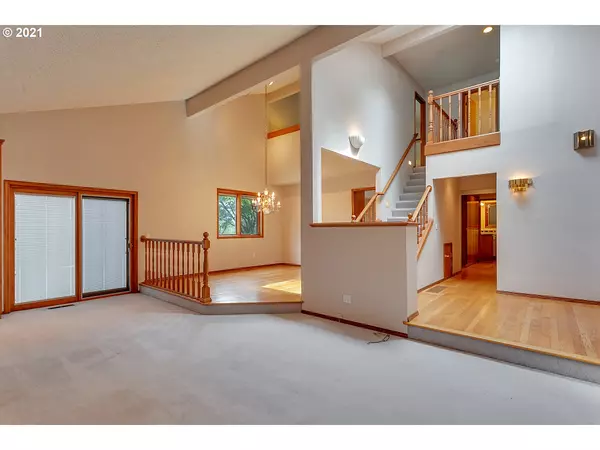Bought with Windermere Realty Trust
$980,000
$895,000
9.5%For more information regarding the value of a property, please contact us for a free consultation.
3 Beds
3 Baths
2,412 SqFt
SOLD DATE : 07/02/2021
Key Details
Sold Price $980,000
Property Type Single Family Home
Sub Type Single Family Residence
Listing Status Sold
Purchase Type For Sale
Square Footage 2,412 sqft
Price per Sqft $406
Subdivision Sauvie Island - Sand Lake
MLS Listing ID 21347720
Sold Date 07/02/21
Style Stories2, Traditional
Bedrooms 3
Full Baths 3
Year Built 1979
Annual Tax Amount $5,755
Tax Year 2020
Lot Size 5.000 Acres
Property Description
Open 5/16, 1-4pm Homesite carved from tree-studded 5 acres! From living areas & MBR enjoy captivating view of birds/wildlife around Sand Lake! 3 BR, 3 Bth Trad offers Lg vaulted formal rms; isle kitchen; super storage; utility; heatpump; XLg flexible bonus rm. Ext amenities incl solar heated pool w patio; detach RV garage w shop area; dog run, security gate. Slice of Heaven-City close & country quiet! Other than open house, please no visits to property without agent-accompanied appointment!
Location
State OR
County Multnomah
Area _149
Zoning MUA20
Rooms
Basement Crawl Space, None
Interior
Interior Features Ceiling Fan, Central Vacuum, Hardwood Floors, High Ceilings, Jetted Tub, Laundry, Vaulted Ceiling, Vinyl Floor, Wallto Wall Carpet, Wood Floors
Heating Forced Air, Heat Pump
Cooling Heat Pump
Fireplaces Number 2
Fireplaces Type Stove, Wood Burning
Appliance Convection Oven, Cooktop, Dishwasher, Disposal, Double Oven, Down Draft, Free Standing Refrigerator, Island, Pantry, Plumbed For Ice Maker, Tile
Exterior
Exterior Feature Deck, Dog Run, Fenced, Outbuilding, Patio, Pool, Sprinkler, Workshop, Yard
Garage Detached, ExtraDeep, Oversized
Garage Spaces 2.0
View Lake, Trees Woods
Roof Type Composition
Garage Yes
Building
Lot Description Level, Road Maintenance Agreement, Secluded, Trees
Story 2
Foundation Concrete Perimeter
Sewer Septic Tank
Water Well
Level or Stories 2
Schools
Elementary Schools Sauvie Island
Middle Schools Scappoose
High Schools Scappoose
Others
Senior Community No
Acceptable Financing Cash, Conventional
Listing Terms Cash, Conventional
Read Less Info
Want to know what your home might be worth? Contact us for a FREE valuation!

Our team is ready to help you sell your home for the highest possible price ASAP









