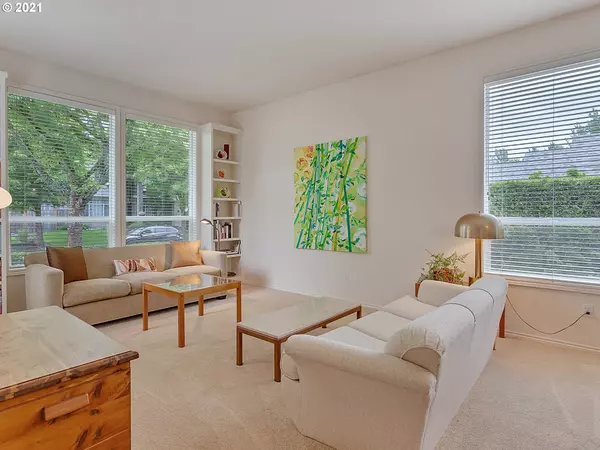Bought with Keller Williams Realty Professionals
$781,000
$680,000
14.9%For more information regarding the value of a property, please contact us for a free consultation.
4 Beds
2.1 Baths
2,156 SqFt
SOLD DATE : 06/23/2021
Key Details
Sold Price $781,000
Property Type Single Family Home
Sub Type Single Family Residence
Listing Status Sold
Purchase Type For Sale
Square Footage 2,156 sqft
Price per Sqft $362
Subdivision Woodhaven
MLS Listing ID 21227465
Sold Date 06/23/21
Style Stories1, Contemporary
Bedrooms 4
Full Baths 2
Condo Fees $84
HOA Fees $28/qua
Year Built 1996
Annual Tax Amount $6,196
Tax Year 2019
Lot Size 9,147 Sqft
Property Description
Gorgeous contemporary nestled in an enchanting setting in Sherwood's desirable Woodhaven neighborhood. This original owner home boasts a park-like setting set against a private green-space backdrop with nature always on display. Immaculately maintained, one level, spacious and open floor plan, oversize picture windows, skylights, built-ins, slab granite counters and many timeless features. Just walking distance to the YMCA, nature trails, Old Town, parks & great proximity to all the area offers.
Location
State OR
County Washington
Area _151
Rooms
Basement Crawl Space
Interior
Interior Features Garage Door Opener, Granite, Hardwood Floors, High Ceilings, Laundry, Tile Floor, Vinyl Floor, Wallto Wall Carpet, Washer Dryer
Heating Forced Air
Cooling Central Air
Fireplaces Number 1
Fireplaces Type Gas
Appliance Cooktop, Dishwasher, Disposal, Free Standing Range, Free Standing Refrigerator, Granite, Island, Microwave, Pantry, Plumbed For Ice Maker, Range Hood
Exterior
Exterior Feature Deck, Garden, Patio, Porch, Raised Beds, Sprinkler, Yard
Garage Attached, Oversized
Garage Spaces 3.0
View Park Greenbelt, Trees Woods
Roof Type Composition
Garage Yes
Building
Lot Description Green Belt, Wooded
Story 1
Foundation Concrete Perimeter
Sewer Public Sewer
Water Public Water
Level or Stories 1
Schools
Elementary Schools Middleton
Middle Schools Sherwood
High Schools Sherwood
Others
Senior Community No
Acceptable Financing Cash, Conventional, FHA, VALoan
Listing Terms Cash, Conventional, FHA, VALoan
Read Less Info
Want to know what your home might be worth? Contact us for a FREE valuation!

Our team is ready to help you sell your home for the highest possible price ASAP









