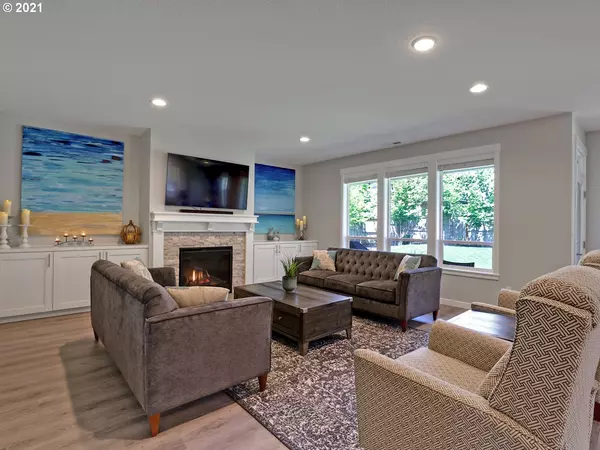Bought with Great Western Real Estate Co
$874,900
$874,900
For more information regarding the value of a property, please contact us for a free consultation.
4 Beds
2.1 Baths
3,333 SqFt
SOLD DATE : 07/28/2021
Key Details
Sold Price $874,900
Property Type Single Family Home
Sub Type Single Family Residence
Listing Status Sold
Purchase Type For Sale
Square Footage 3,333 sqft
Price per Sqft $262
Subdivision Abernethy Landing
MLS Listing ID 21347186
Sold Date 07/28/21
Style Stories2, Traditional
Bedrooms 4
Full Baths 2
Condo Fees $34
HOA Fees $34/mo
Year Built 2019
Annual Tax Amount $8,298
Tax Year 2020
Lot Size 8,712 Sqft
Property Description
Beautiful traditional home on level .2 acre lot bordering greenspace in desirable Abernethy Landing. Open concept layout with gourmet quartz island kitchen w/ electrolux appliances, two dining areas and home office. Gracious master w/ dual walk-ins and en suite bathroom with tub, upstairs laundry rm and spacious bedrooms. Oversized 3 car garage, extra long driveway w/ gated 12x30 RV parking w/ 30 amp outlet, hot tub and much more! Over 80k in high end upgrades done at time of construction.
Location
State OR
County Clackamas
Area _146
Rooms
Basement Crawl Space
Interior
Interior Features Air Cleaner, Ceiling Fan, Garage Door Opener, Laundry, Quartz, Washer Dryer
Heating Forced Air
Cooling Central Air
Appliance Builtin Oven, Builtin Range, Dishwasher, Disposal, Free Standing Refrigerator, Gas Appliances, Island, Microwave, Pantry, Pot Filler, Quartz, Stainless Steel Appliance
Exterior
Exterior Feature Fenced, Free Standing Hot Tub, Patio, R V Hookup, R V Parking, Yard
Garage Attached, Oversized
Garage Spaces 3.0
View Trees Woods
Roof Type Composition
Garage Yes
Building
Lot Description Level
Story 2
Sewer Public Sewer
Water Public Water
Level or Stories 2
Schools
Elementary Schools Holcomb
Middle Schools Ogden
High Schools Oregon City
Others
Senior Community No
Acceptable Financing Cash, Conventional, FHA, VALoan
Listing Terms Cash, Conventional, FHA, VALoan
Read Less Info
Want to know what your home might be worth? Contact us for a FREE valuation!

Our team is ready to help you sell your home for the highest possible price ASAP









