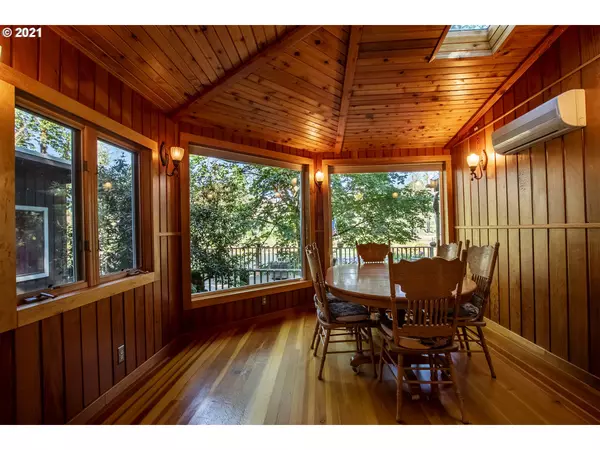Bought with Berkshire Hathaway HomeServices Real Estate Professionals
$576,000
$525,000
9.7%For more information regarding the value of a property, please contact us for a free consultation.
3 Beds
3 Baths
2,451 SqFt
SOLD DATE : 08/03/2021
Key Details
Sold Price $576,000
Property Type Single Family Home
Sub Type Single Family Residence
Listing Status Sold
Purchase Type For Sale
Square Footage 2,451 sqft
Price per Sqft $235
MLS Listing ID 21144870
Sold Date 08/03/21
Style Custom Style, Lodge
Bedrooms 3
Full Baths 3
Year Built 1950
Annual Tax Amount $4,557
Tax Year 2020
Lot Size 0.460 Acres
Property Description
Family & friends will have lots of separation of space, room for social distancing, fresh air & be able to enjoy the beautiful McKenzie River in your own back yard. The home sits on a quiet road off the main hwy with room for toys. detached garage, guest quarters, RV Parking close in yet very country feel. Slight damage from Holiday Farm wild fire. Close to boat landing, hiking & biking trails, Leaburg Lake for paddle boarding, kayaking & fishing. Cafes, store, gas, restaurant & EWEB park.
Location
State OR
County Lane
Area _233
Zoning RR5
Rooms
Basement Crawl Space
Interior
Interior Features Ceiling Fan, High Ceilings, High Speed Internet, Vaulted Ceiling, Washer Dryer, Wood Floors
Heating Ductless, Heat Pump
Cooling Heat Pump
Fireplaces Number 1
Fireplaces Type Insert, Propane
Appliance Builtin Range, Dishwasher, Free Standing Refrigerator, Pantry, Range Hood
Exterior
Exterior Feature Deck, Dog Run, Fenced, Guest Quarters, Outbuilding, R V Parking, Tool Shed, Yard
Garage Detached, Oversized
Garage Spaces 3.0
Waterfront Yes
Waterfront Description RiverFront
View River, Trees Woods
Roof Type Composition
Garage Yes
Building
Lot Description Gentle Sloping, Level, Trees
Story 2
Foundation Concrete Perimeter
Sewer Septic Tank
Water Well
Level or Stories 2
Schools
Elementary Schools Walterville
Middle Schools Thurston
High Schools Thurston
Others
Senior Community No
Acceptable Financing Cash, Conventional
Listing Terms Cash, Conventional
Read Less Info
Want to know what your home might be worth? Contact us for a FREE valuation!

Our team is ready to help you sell your home for the highest possible price ASAP









