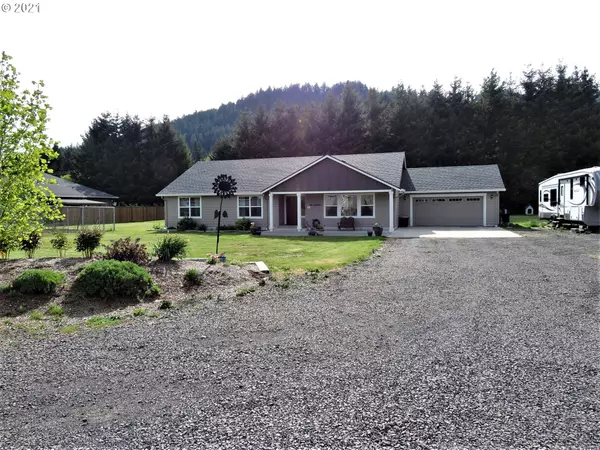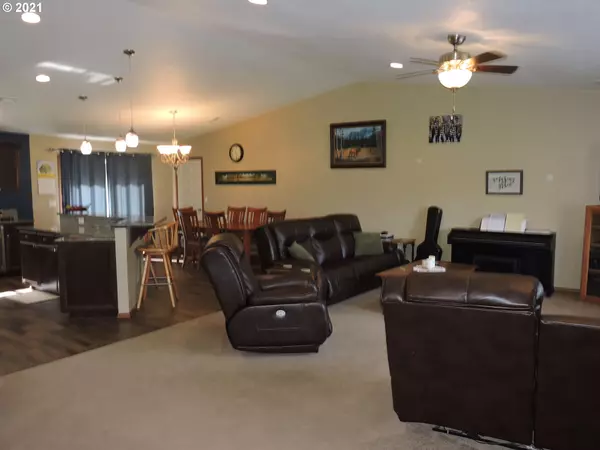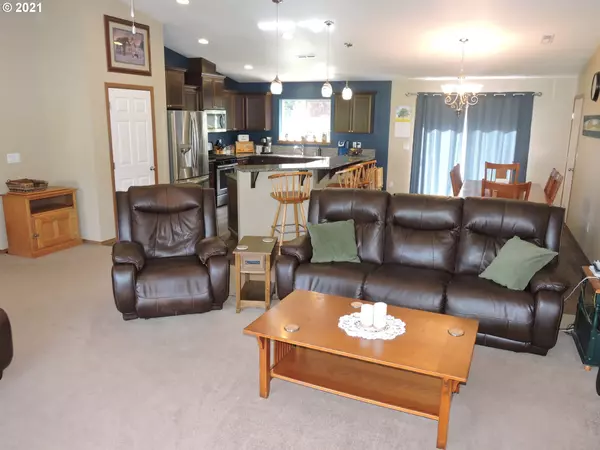Bought with Harcourts Real Estate Network Group, LLC
$619,000
$619,000
For more information regarding the value of a property, please contact us for a free consultation.
4 Beds
2 Baths
2,060 SqFt
SOLD DATE : 10/27/2021
Key Details
Sold Price $619,000
Property Type Single Family Home
Sub Type Single Family Residence
Listing Status Sold
Purchase Type For Sale
Square Footage 2,060 sqft
Price per Sqft $300
MLS Listing ID 21057989
Sold Date 10/27/21
Style Stories1, Craftsman
Bedrooms 4
Full Baths 2
Year Built 2017
Annual Tax Amount $3,083
Tax Year 2018
Lot Size 1.000 Acres
Property Description
Great one level open floor plan, 4 bedrooms, 2 baths, flat 1 acre lot. 2 Car garage, RV parking, room for shop. Wide halls, vaulted ceiling, large owners suite, soak tub, shower, walk in closet. Nice sized bedrooms, large closets. Granite counters, eating island, stainless appliances. Entertainers delight, garden area. A/C, energy efficient large water heater. Near golf, Sports, hiking, Backwoods Brewery, Carson Hot Springs. fishing, windsurfing! Private lot, not a drive by, worth seeing.
Location
State WA
County Skamania
Area _114
Zoning RE
Rooms
Basement Crawl Space
Interior
Interior Features Garage Door Opener, Granite, High Ceilings, Laminate Flooring, Laundry, Quartz, Vaulted Ceiling, Wallto Wall Carpet
Heating E N E R G Y S T A R Qualified Equipment, Forced Air, Forced Air95 Plus
Cooling Central Air
Appliance Dishwasher, Free Standing Range, Free Standing Refrigerator, Gas Appliances, Granite, Island, Microwave, Pantry, Plumbed For Ice Maker, Range Hood, Stainless Steel Appliance
Exterior
Exterior Feature Fenced, Garden, Patio, Private Road, R V Hookup, R V Parking, Yard
Parking Features Attached
Garage Spaces 2.0
View Mountain, Territorial
Roof Type Composition
Accessibility AccessibleHallway, OneLevel, UtilityRoomOnMain
Garage Yes
Building
Lot Description Cul_de_sac, Level, Secluded
Story 1
Foundation Concrete Perimeter
Sewer Septic Tank
Water Public Water
Level or Stories 1
Schools
Elementary Schools Carson
Middle Schools Other
High Schools Stevenson
Others
Senior Community No
Acceptable Financing Cash, FHA, USDALoan, VALoan
Listing Terms Cash, FHA, USDALoan, VALoan
Read Less Info
Want to know what your home might be worth? Contact us for a FREE valuation!

Our team is ready to help you sell your home for the highest possible price ASAP








