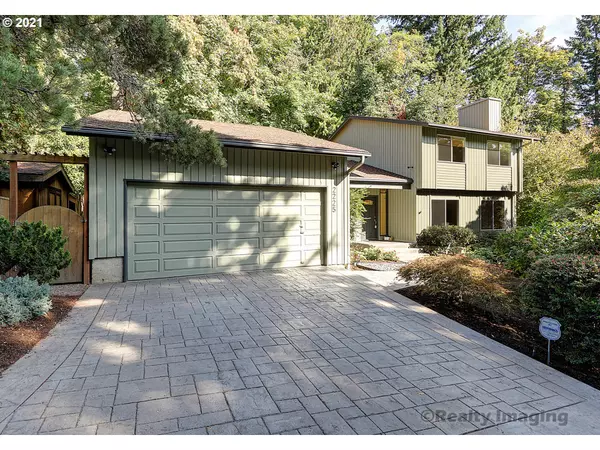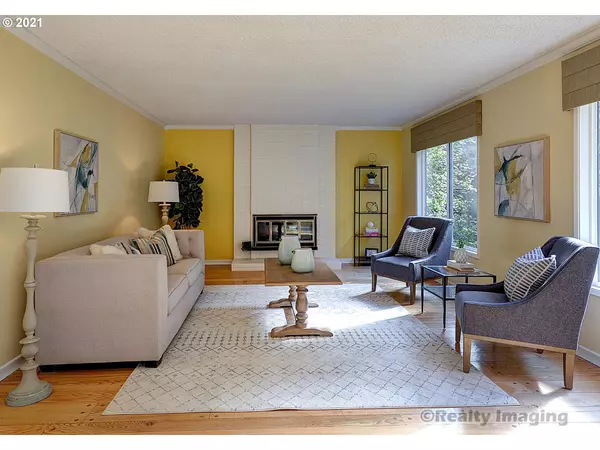Bought with Urban Nest Realty
$719,900
$719,900
For more information regarding the value of a property, please contact us for a free consultation.
4 Beds
2.1 Baths
2,344 SqFt
SOLD DATE : 11/15/2021
Key Details
Sold Price $719,900
Property Type Single Family Home
Sub Type Single Family Residence
Listing Status Sold
Purchase Type For Sale
Square Footage 2,344 sqft
Price per Sqft $307
Subdivision Vista Hills
MLS Listing ID 21451163
Sold Date 11/15/21
Style Stories2, Contemporary
Bedrooms 4
Full Baths 2
Year Built 1977
Annual Tax Amount $6,924
Tax Year 2021
Lot Size 9,583 Sqft
Property Description
VISTA HILLS...Step out into your backyard sanctuary which backs to beautiful forested green space (owned by Wash. Co) to offer permanent privacy! 10 min to downtown. Home sits on a cul-de-sac. Hardwood floors, updated kitchen, master bathroom. Custom cabinetry & crown molding. GARAGE IS WIRED FOR 220V ELECTRIC CAR CHARGER! Main floor primary bedroom. Stamped concrete driveway. New electrical panel. Exterior Painted 2-3. SEE FEATURES LIST!! **SELLERS WILL CREDIT $1000 TOWARD NEW REFRIGERATOR**
Location
State OR
County Washington
Area _148
Rooms
Basement Crawl Space
Interior
Interior Features Garage Door Opener, Granite, Hardwood Floors, High Ceilings, Laundry, Vaulted Ceiling, Washer Dryer, Water Purifier
Heating Forced Air
Cooling Central Air
Fireplaces Number 2
Fireplaces Type Gas, Wood Burning
Appliance Cooktop, Dishwasher, Disposal, Double Oven, Gas Appliances, Granite, Microwave, Water Purifier
Exterior
Exterior Feature Deck, Gas Hookup, Security Lights, Sprinkler, Tool Shed
Garage Attached
Garage Spaces 2.0
View Trees Woods
Roof Type Composition
Garage Yes
Building
Lot Description Cul_de_sac, Private, Wooded
Story 2
Foundation Concrete Perimeter
Sewer Public Sewer
Water Public Water
Level or Stories 2
Schools
Elementary Schools Ridgewood
Middle Schools Cedar Park
High Schools Beaverton
Others
Senior Community No
Acceptable Financing Cash, Conventional
Listing Terms Cash, Conventional
Read Less Info
Want to know what your home might be worth? Contact us for a FREE valuation!

Our team is ready to help you sell your home for the highest possible price ASAP









