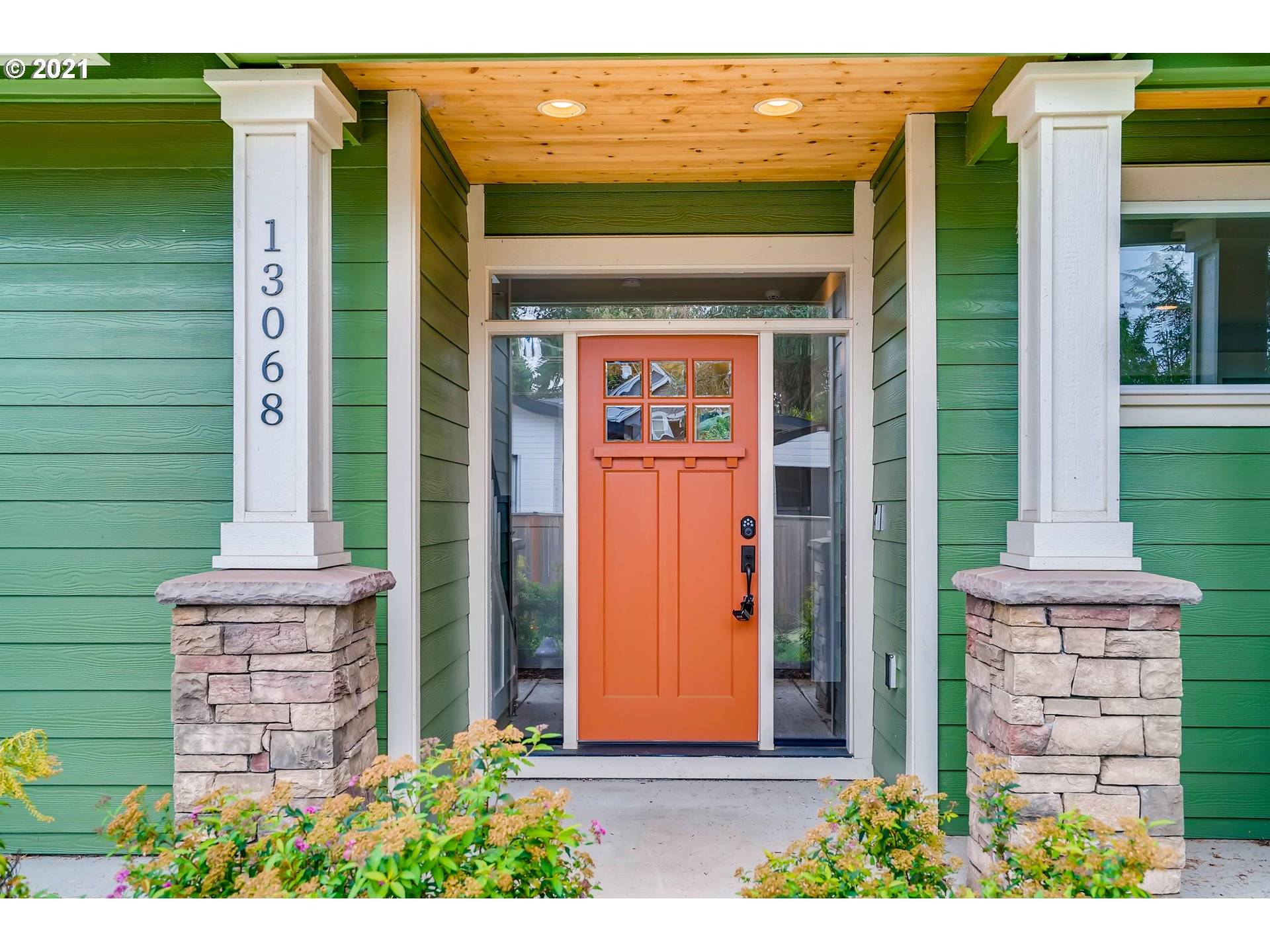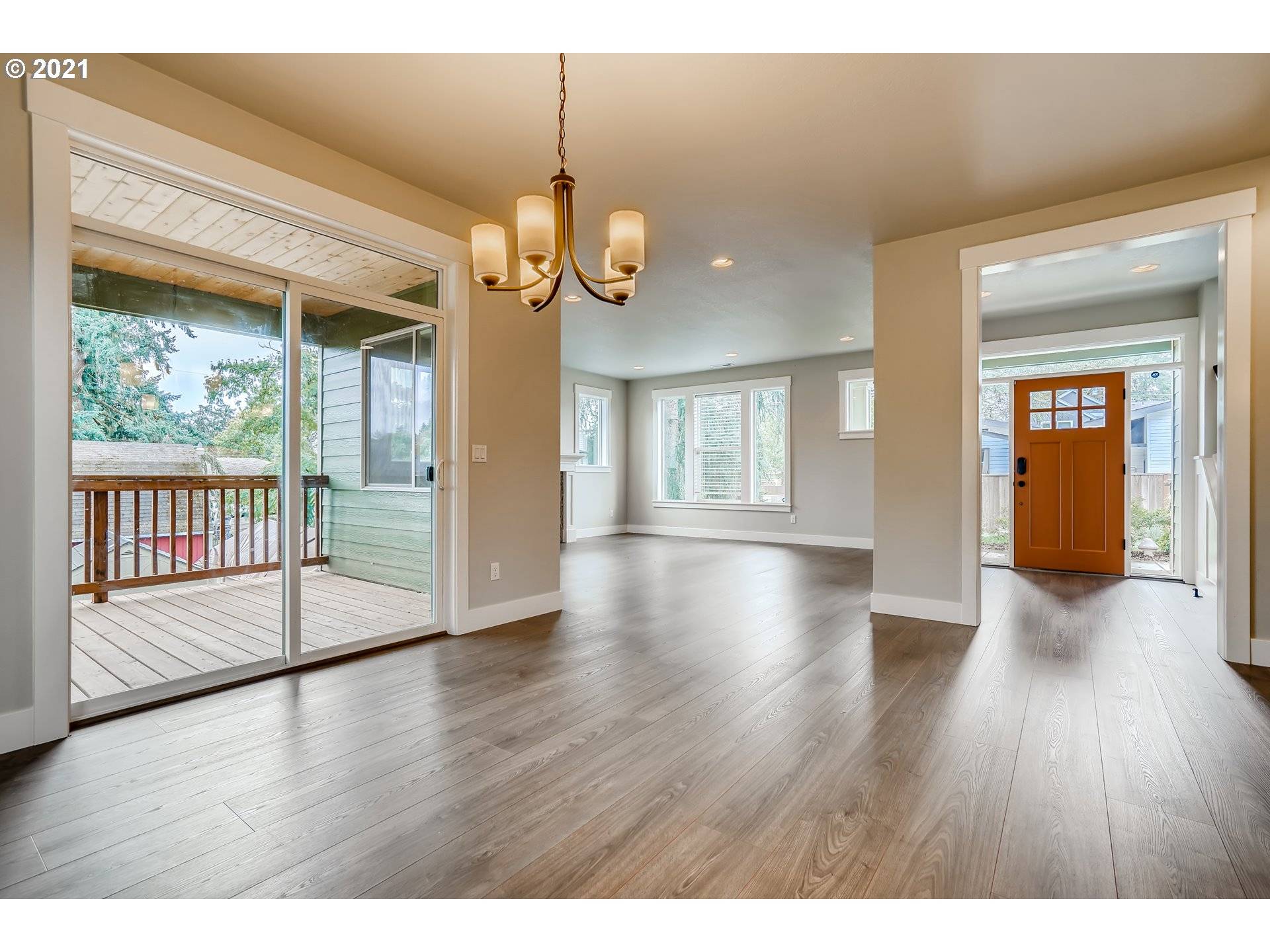Bought with Scout Realty Co.
$685,000
$652,900
4.9%For more information regarding the value of a property, please contact us for a free consultation.
4 Beds
3.1 Baths
3,238 SqFt
SOLD DATE : 12/06/2021
Key Details
Sold Price $685,000
Property Type Single Family Home
Sub Type Single Family Residence
Listing Status Sold
Purchase Type For Sale
Square Footage 3,238 sqft
Price per Sqft $211
MLS Listing ID 21627076
Sold Date 12/06/21
Style Stories2, Traditional
Bedrooms 4
Full Baths 3
Year Built 2018
Annual Tax Amount $6,576
Tax Year 2020
Lot Size 5,662 Sqft
Property Sub-Type Single Family Residence
Property Description
A stylish 4 bedroom, 3.5 bathroom home located in Milwaukie, OR! Cozy up in your living room with a fireplace! Updated kitchen with sleek appliances, a breakfast bar, and plenty of countertop space. The primary bedroom has carpeted flooring, a walk-in closet, an en suite bathroom with dual vanity sinks, a jetted tub, a single toilet room, and a walk-in shower. The patio and upper deck in the backyard will become your favorite spot to sip your coffee. Ideal location to stores and restaurants!
Location
State OR
County Clackamas
Area _145
Interior
Interior Features Hardwood Floors, Laundry, Quartz, Soaking Tub, Vaulted Ceiling, Wallto Wall Carpet
Heating Forced Air
Cooling Central Air
Fireplaces Number 1
Fireplaces Type Gas
Appliance Builtin Oven, Builtin Range, Dishwasher, Disposal, Free Standing Refrigerator, Gas Appliances, Island, Microwave, Quartz, Stainless Steel Appliance
Exterior
Exterior Feature Deck, Fenced, Patio, Porch, Yard
Parking Features Attached
Garage Spaces 2.0
Roof Type Composition
Garage Yes
Building
Lot Description Level, Sloped
Story 3
Sewer Public Sewer
Water Public Water
Level or Stories 3
Schools
Elementary Schools Oak Grove
Middle Schools Alder Creek
High Schools Putnam
Others
Senior Community No
Acceptable Financing Cash, Conventional, FHA, VALoan
Listing Terms Cash, Conventional, FHA, VALoan
Read Less Info
Want to know what your home might be worth? Contact us for a FREE valuation!

Our team is ready to help you sell your home for the highest possible price ASAP

16037 SW Upper Boones Ferry Rd Suite 150, Tigard, OR, 97224







