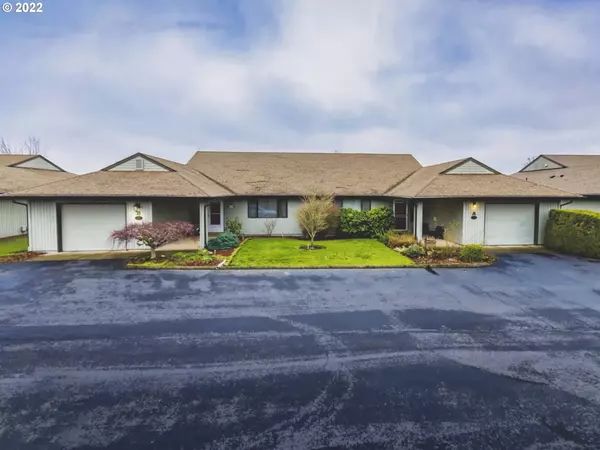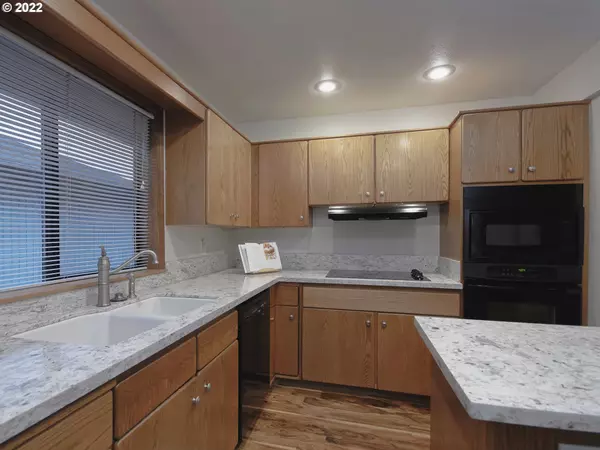Bought with Berkshire Hathaway HomeServices NW Real Estate
$372,000
$369,000
0.8%For more information regarding the value of a property, please contact us for a free consultation.
2 Beds
2 Baths
1,485 SqFt
SOLD DATE : 03/04/2022
Key Details
Sold Price $372,000
Property Type Condo
Sub Type Condominium
Listing Status Sold
Purchase Type For Sale
Square Footage 1,485 sqft
Price per Sqft $250
Subdivision North Salmon Creek
MLS Listing ID 22346598
Sold Date 03/04/22
Style Stories1, Ranch
Bedrooms 2
Full Baths 2
Condo Fees $335
HOA Fees $335/mo
Year Built 1986
Annual Tax Amount $3,247
Tax Year 2021
Property Description
Welcome to this fabulous single level condo in Salmon Creek Estates. You'll love the wood laminate flooring, quartz counters, large island, & covered patio. Cozy & efficient pellet stove plus forced air heat & central air. Some ADA features including walk in shower & some wide doors. Washer/Dryer/Fridge stay! Reasonable $335/mo HOA fee covers pool, tennis court, meeting rm w/kitchen, gym, exterior maintenance, water & sewer & more! Home warranty for peace of mind!
Location
State WA
County Clark
Area _43
Rooms
Basement Crawl Space
Interior
Interior Features Laminate Flooring, Laundry, Quartz, Vinyl Floor, Wallto Wall Carpet, Washer Dryer
Heating Forced Air
Cooling Heat Pump
Fireplaces Number 1
Fireplaces Type Pellet Stove
Appliance Builtin Oven, Cooktop, Dishwasher, Disposal, Free Standing Refrigerator, Island, Microwave, Pantry, Quartz, Range Hood
Exterior
Exterior Feature Covered Deck, Porch, Yard
Parking Features Attached
Garage Spaces 1.0
Roof Type Composition
Accessibility GarageonMain, GroundLevel, MinimalSteps, OneLevel, UtilityRoomOnMain, WalkinShower
Garage Yes
Building
Story 1
Sewer Public Sewer
Water Public Water
Level or Stories 1
Schools
Elementary Schools Chinook
Middle Schools Alki
High Schools Skyview
Others
Senior Community No
Acceptable Financing Cash, Conventional, VALoan
Listing Terms Cash, Conventional, VALoan
Read Less Info
Want to know what your home might be worth? Contact us for a FREE valuation!

Our team is ready to help you sell your home for the highest possible price ASAP








