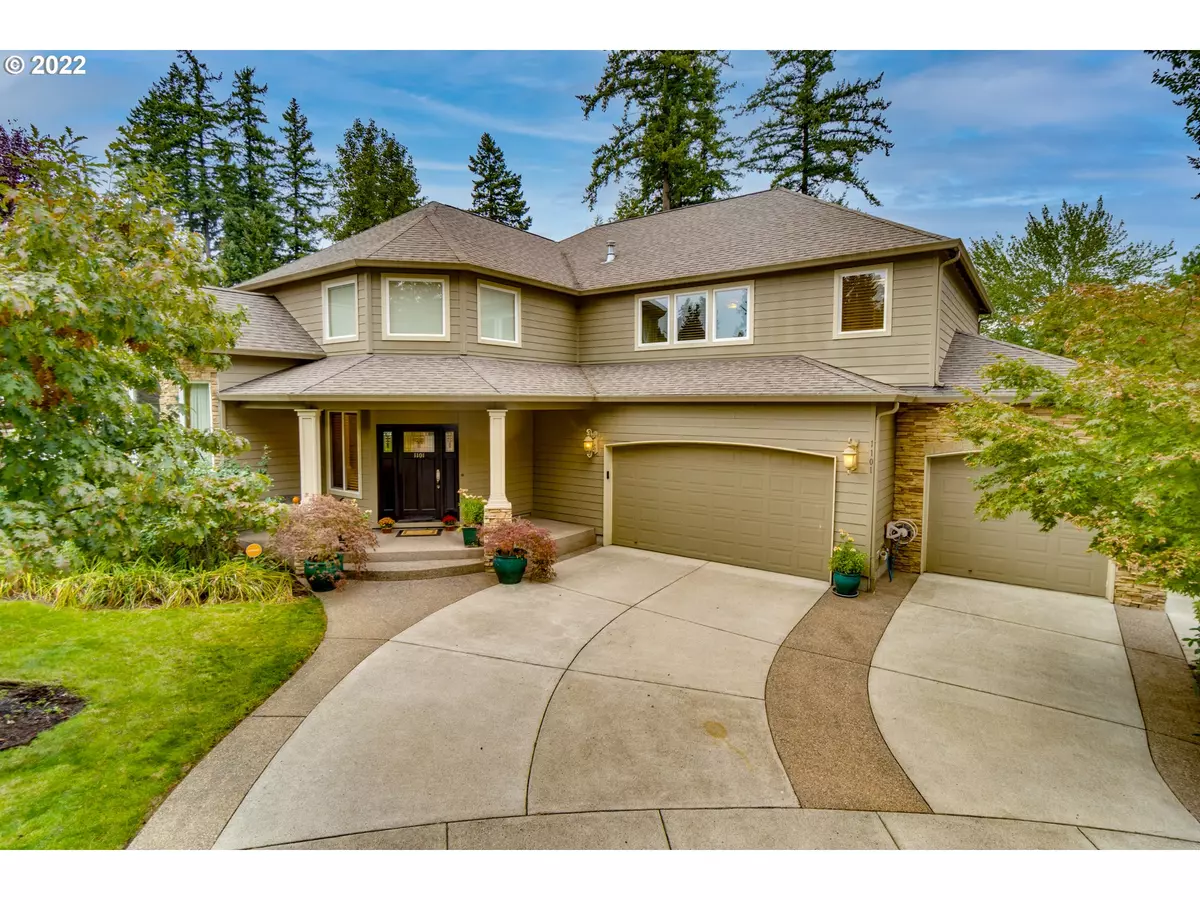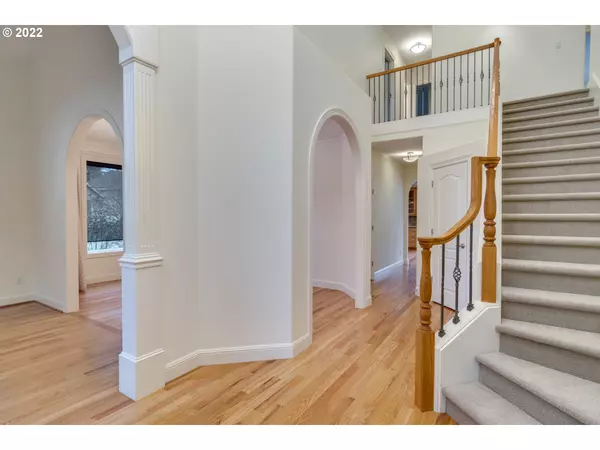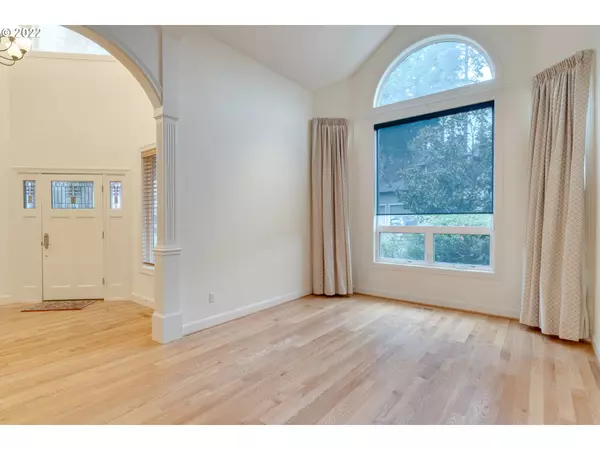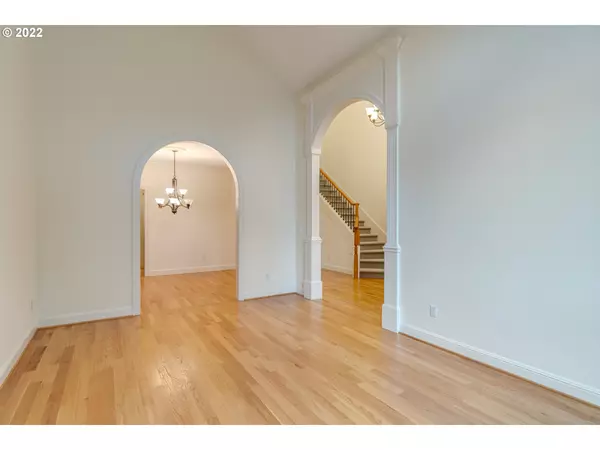Bought with Windermere Northwest Living
$953,000
$925,000
3.0%For more information regarding the value of a property, please contact us for a free consultation.
3 Beds
2.1 Baths
3,671 SqFt
SOLD DATE : 03/22/2022
Key Details
Sold Price $953,000
Property Type Single Family Home
Sub Type Single Family Residence
Listing Status Sold
Purchase Type For Sale
Square Footage 3,671 sqft
Price per Sqft $259
Subdivision Westridge Place
MLS Listing ID 22593661
Sold Date 03/22/22
Style Stories2, Craftsman
Bedrooms 3
Full Baths 2
Condo Fees $316
HOA Fees $26/ann
Year Built 2003
Annual Tax Amount $7,273
Tax Year 2021
Lot Size 10,018 Sqft
Property Description
Beautiful Westridge home! Front covered porch. Hardwood floors on the main level. Gourmet kitchen with granite, SS appliances, sub zero fridge, meile dishwasher, gas range, water filter & wine rack. Built in desk & butlers panty. Great room with built in shelves. Large master suite & walk in closet with jetted tub & fireplace. Upstairs laundry room with front loading laundry machines. Built in vacuum. New A/C. Mature landscaping with hot tub & new deck in 2015. Walk to school & close to freeways
Location
State WA
County Clark
Area _27
Zoning R-4
Rooms
Basement Crawl Space
Interior
Interior Features Central Vacuum, Garage Door Opener, Granite, Hardwood Floors, High Ceilings, High Speed Internet, Jetted Tub, Laundry, Slate Flooring, Tile Floor, Washer Dryer
Heating Forced Air
Cooling Central Air
Fireplaces Number 2
Fireplaces Type Gas
Appliance Convection Oven, Dishwasher, Disposal, Free Standing Range, Free Standing Refrigerator, Gas Appliances, Granite, Island, Microwave, Pantry, Stainless Steel Appliance, Water Purifier
Exterior
Exterior Feature Covered Patio, Deck, Fenced, Free Standing Hot Tub, Garden, Gas Hookup, Porch, Sprinkler, Yard
Parking Features Attached
Garage Spaces 3.0
View Territorial, Trees Woods
Roof Type Composition
Accessibility GarageonMain
Garage Yes
Building
Lot Description Corner Lot, Cul_de_sac, Level, Trees
Story 2
Foundation Concrete Perimeter
Sewer Public Sewer
Water Public Water
Level or Stories 2
Schools
Elementary Schools Illahee
Middle Schools Shahala
High Schools Union
Others
Senior Community No
Acceptable Financing Cash, Conventional, FHA, VALoan
Listing Terms Cash, Conventional, FHA, VALoan
Read Less Info
Want to know what your home might be worth? Contact us for a FREE valuation!

Our team is ready to help you sell your home for the highest possible price ASAP








