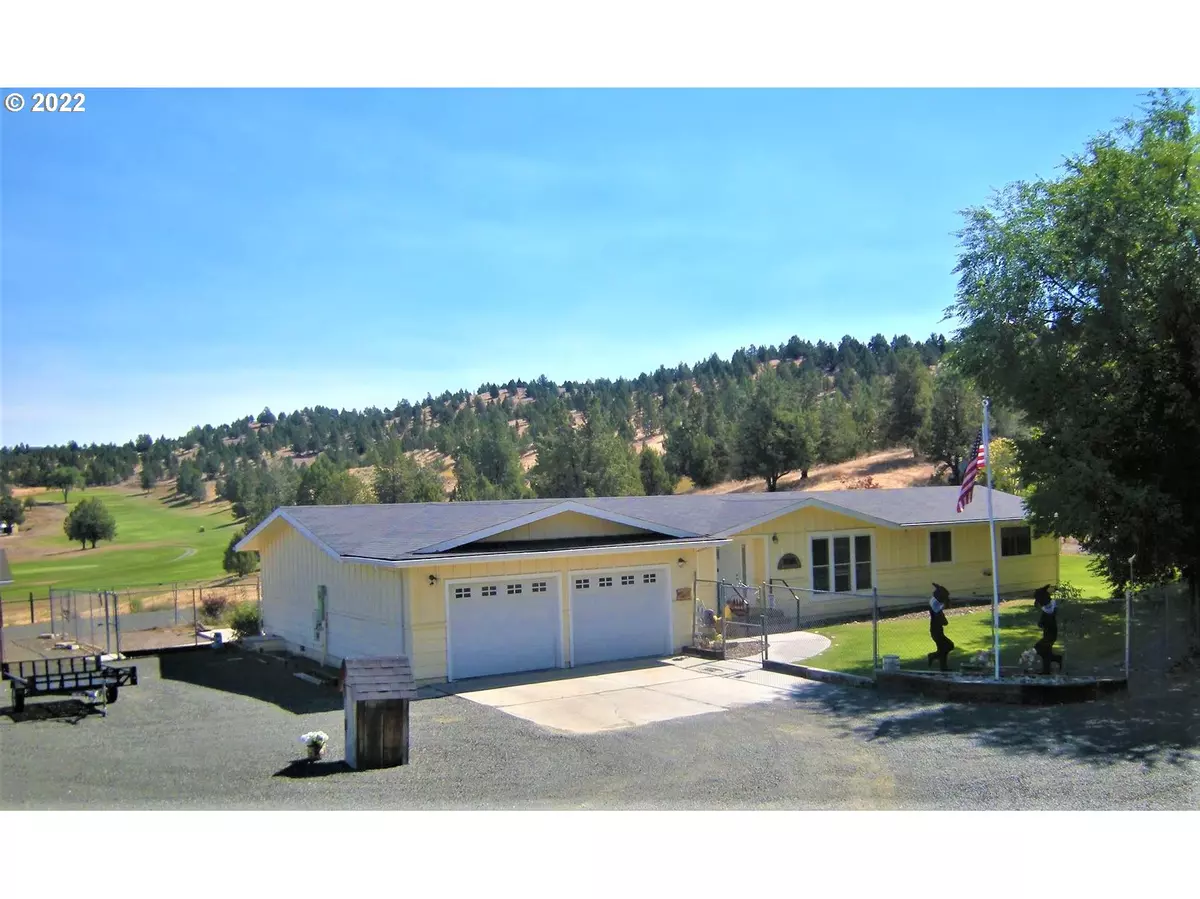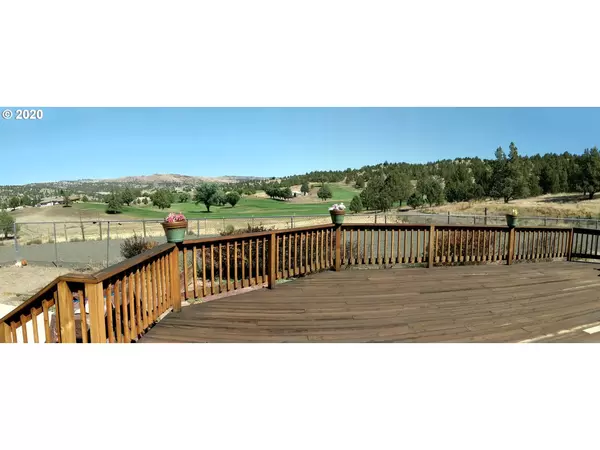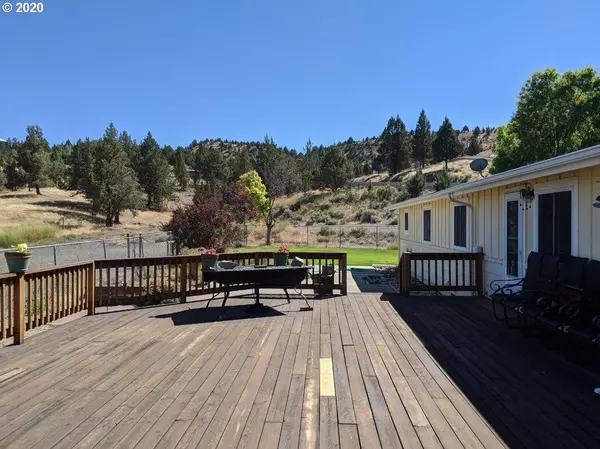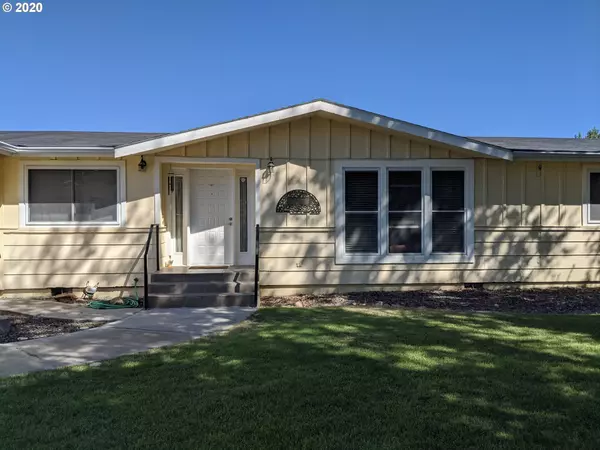Bought with Country Preferred Realtors
$470,000
$535,000
12.1%For more information regarding the value of a property, please contact us for a free consultation.
4 Beds
2.1 Baths
1,848 SqFt
SOLD DATE : 04/21/2022
Key Details
Sold Price $470,000
Property Type Single Family Home
Sub Type Single Family Residence
Listing Status Sold
Purchase Type For Sale
Square Footage 1,848 sqft
Price per Sqft $254
MLS Listing ID 22384650
Sold Date 04/21/22
Style Stories1, Ranch
Bedrooms 4
Full Baths 2
Year Built 1984
Annual Tax Amount $2,353
Tax Year 2021
Lot Size 4.330 Acres
Property Description
A great home contiguous to the golf course, this home has a large deck looking east right up the golf course. This home has been equipped with new heat and central air conditioning units. Plus it also has newer carpet, dishwasher, glass stove top, toilets and electric opening garage doors. The deck has been rebuilt as well as the front entry door, with a buried sprinkler system connected to a well. There are two new storage sheds and a circular drive around the home stead, with rv hookup, 4.33 a
Location
State OR
County Grant
Area _410
Zoning 1 acre
Rooms
Basement Crawl Space, Exterior Entry
Interior
Interior Features Ceiling Fan, Garage Door Opener, High Speed Internet, Laundry, Tile Floor, Vinyl Floor, Wallto Wall Carpet, Wood Floors
Heating Forced Air
Cooling Central Air
Appliance Appliance Garage, Builtin Oven, Builtin Range, Cooktop, Dishwasher, Double Oven, Free Standing Refrigerator, Microwave, Range Hood
Exterior
Exterior Feature Deck, Fenced, Outbuilding, Public Road, R V Hookup, R V Parking, Sprinkler, Tool Shed, Workshop, Yard
Garage Attached
Garage Spaces 2.0
View Golf Course, Mountain, Valley
Roof Type Composition
Garage Yes
Building
Lot Description Gentle Sloping, Golf Course, Terraced
Story 1
Foundation Concrete Perimeter
Sewer Standard Septic
Water Public Water
Level or Stories 1
Schools
Elementary Schools Humbolt
Middle Schools Grant Union
High Schools Grant Union
Others
Senior Community No
Acceptable Financing Cash, Conventional, FHA, USDALoan, VALoan
Listing Terms Cash, Conventional, FHA, USDALoan, VALoan
Read Less Info
Want to know what your home might be worth? Contact us for a FREE valuation!

Our team is ready to help you sell your home for the highest possible price ASAP









