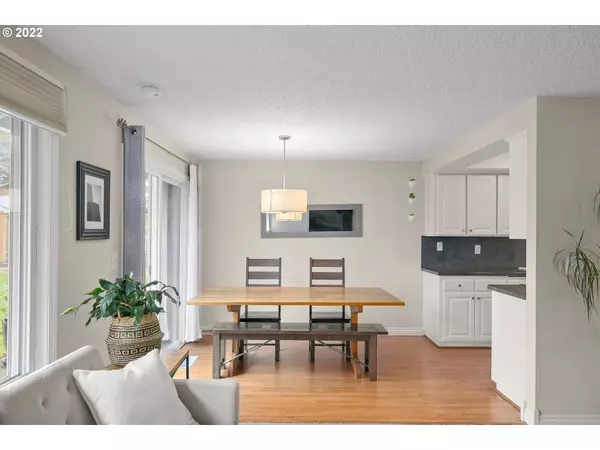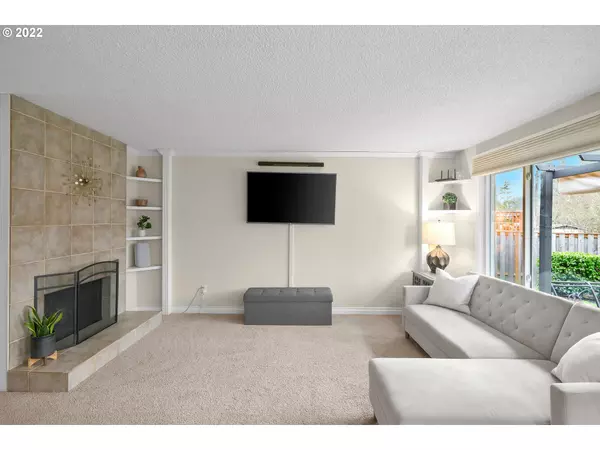Bought with Living Room Realty
$602,000
$475,000
26.7%For more information regarding the value of a property, please contact us for a free consultation.
3 Beds
2 Baths
1,189 SqFt
SOLD DATE : 03/18/2022
Key Details
Sold Price $602,000
Property Type Single Family Home
Sub Type Single Family Residence
Listing Status Sold
Purchase Type For Sale
Square Footage 1,189 sqft
Price per Sqft $506
Subdivision South Beaverton
MLS Listing ID 21426980
Sold Date 03/18/22
Style Stories1, Ranch
Bedrooms 3
Full Baths 2
Year Built 1979
Annual Tax Amount $4,341
Tax Year 2020
Lot Size 8,276 Sqft
Property Description
Wonderful single-level 3 bed, 2 bath home in desirable neighborhood! Enjoy a primary bedroom w/ ensuite bath! Wood fireplace, Nest doorbell/therm, dual-paned vinyl windows, AC, oversized 2 car garage--plenty of natural light and storage! Lrg, flat, fenced yard w/ sprinkler, raised beds, garden shed, new pergola, and tree swings! Close to THPRD Rec/Aquatic Center, Conestoga MS, Southridge HS--Easy access to shopping/dining/banking/Hwy 217. Newer dishwasher, hardiplank siding and paint!
Location
State OR
County Washington
Area _150
Rooms
Basement Crawl Space
Interior
Interior Features Garage Door Opener, High Speed Internet, Laminate Flooring, Wallto Wall Carpet
Heating Forced Air
Cooling Central Air
Fireplaces Number 1
Fireplaces Type Wood Burning
Appliance Dishwasher, Disposal, Free Standing Range, Free Standing Refrigerator, Microwave, Stainless Steel Appliance
Exterior
Exterior Feature Covered Patio, Fenced, Garden, Patio, Raised Beds, Yard
Garage Attached
Garage Spaces 2.0
View Trees Woods
Roof Type Composition
Garage Yes
Building
Lot Description Level, Trees
Story 1
Foundation Concrete Perimeter
Sewer Public Sewer
Water Public Water
Level or Stories 1
Schools
Elementary Schools Greenway
Middle Schools Conestoga
High Schools Southridge
Others
Senior Community No
Acceptable Financing Cash, Conventional, FHA
Listing Terms Cash, Conventional, FHA
Read Less Info
Want to know what your home might be worth? Contact us for a FREE valuation!

Our team is ready to help you sell your home for the highest possible price ASAP









