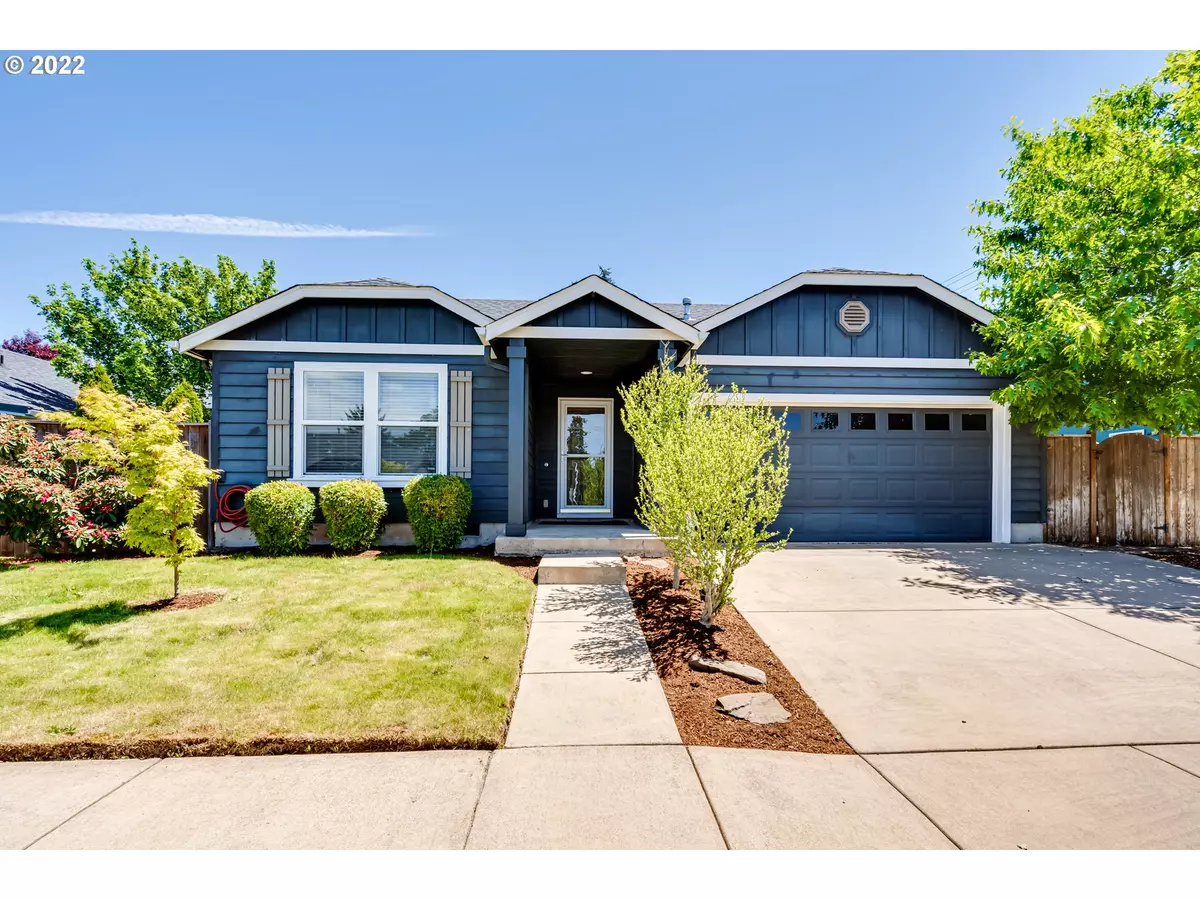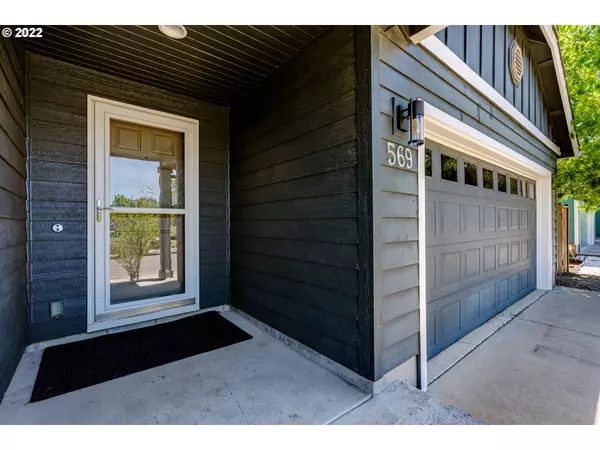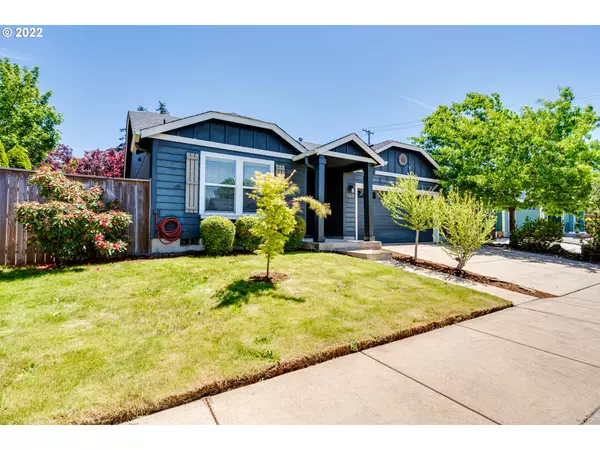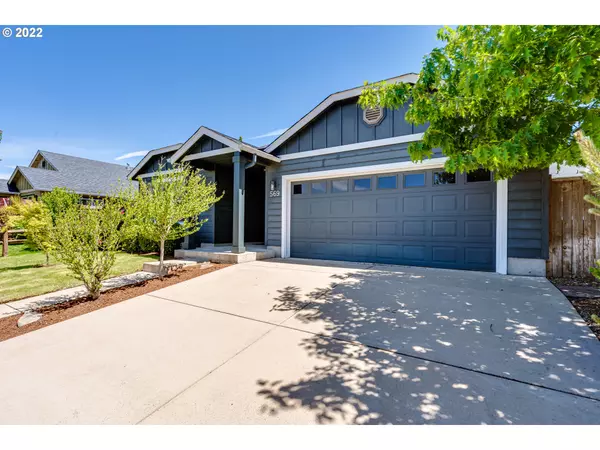Bought with MORE Realty
$410,000
$409,500
0.1%For more information regarding the value of a property, please contact us for a free consultation.
3 Beds
2 Baths
1,408 SqFt
SOLD DATE : 07/11/2022
Key Details
Sold Price $410,000
Property Type Single Family Home
Sub Type Single Family Residence
Listing Status Sold
Purchase Type For Sale
Square Footage 1,408 sqft
Price per Sqft $291
Subdivision Westwind Estates
MLS Listing ID 22587981
Sold Date 07/11/22
Style Stories1, Contemporary
Bedrooms 3
Full Baths 2
Condo Fees $105
HOA Fees $35/qua
HOA Y/N Yes
Year Built 2010
Annual Tax Amount $3,361
Tax Year 2021
Lot Size 4,791 Sqft
Property Description
Wonderful single level home in Westwind Estates. Well cared for home with open living concept, high ceilings and vaults, large Primary suite, good separation from 2 other bedrooms and lots of light. You'll love the kitchen with granite counters, stainless appliances, eating bar, on trend cabinets and hardware, wood floors and pantry. Great room concept with living room/kitchen/dining ideal for entertaining. New A/C and 50 gallon hot water heater, and luxury vinyl. Private, fully fenced yard.
Location
State OR
County Lane
Area _239
Zoning R1
Rooms
Basement Crawl Space
Interior
Interior Features Ceiling Fan, Engineered Hardwood, Garage Door Opener, Granite, Hardwood Floors, High Ceilings, Laundry, Vaulted Ceiling
Heating Forced Air
Cooling Central Air
Appliance Builtin Oven, Dishwasher, Disposal, Free Standing Range, Free Standing Refrigerator, Granite, Microwave, Pantry, Plumbed For Ice Maker, Range Hood, Stainless Steel Appliance
Exterior
Exterior Feature Fenced, Patio, Sprinkler, Yard
Garage Attached
Garage Spaces 2.0
View Y/N false
Roof Type Composition
Garage Yes
Building
Lot Description Level
Story 1
Foundation Concrete Perimeter
Sewer Public Sewer
Water Public Water
Level or Stories 1
New Construction No
Schools
Elementary Schools Mt Vernon
Middle Schools Agnes Stewart
High Schools Thurston
Others
Senior Community No
Acceptable Financing Cash, Conventional, FHA, VALoan
Listing Terms Cash, Conventional, FHA, VALoan
Read Less Info
Want to know what your home might be worth? Contact us for a FREE valuation!

Our team is ready to help you sell your home for the highest possible price ASAP









