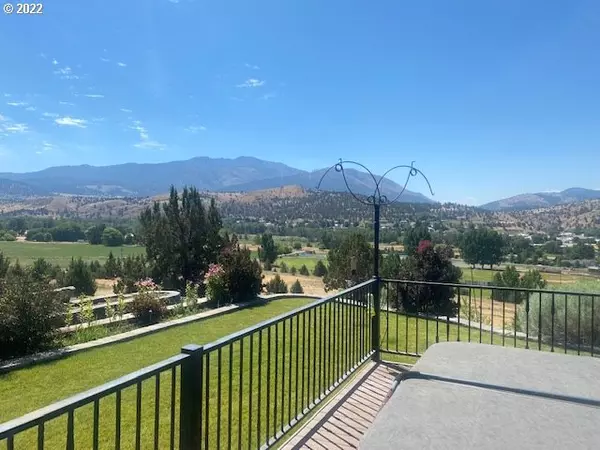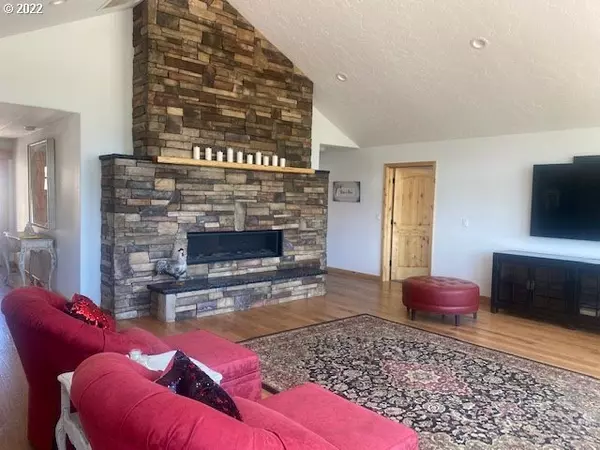Bought with Duke Warner Realty
$560,000
$599,000
6.5%For more information regarding the value of a property, please contact us for a free consultation.
3 Beds
2.1 Baths
2,180 SqFt
SOLD DATE : 10/05/2022
Key Details
Sold Price $560,000
Property Type Single Family Home
Sub Type Single Family Residence
Listing Status Sold
Purchase Type For Sale
Square Footage 2,180 sqft
Price per Sqft $256
MLS Listing ID 22024974
Sold Date 10/05/22
Style Stories1, Custom Style
Bedrooms 3
Full Baths 2
HOA Y/N No
Year Built 2015
Annual Tax Amount $5,710
Tax Year 2021
Lot Size 2.120 Acres
Property Description
FABULOUS SETTING ON 2.12 ACRES ABOVE 7TH ST COMPLEX! Outstanding views of the John Day Valley, custom built home, open floor concept, high end upgrades throughout, tiled entryway, vaulted ceiling, living room w/rock fireplace, beautiful kitchen w/ breakfast bar, pantry, Hickory cabinets & Granite countertops, dining room, office, utility room, 2180 sf, 3 bed, 2.5 bath, heat pump, Trex deck, beautifully landscaped, sprinkler system, extensive stone design, 2 attached double car garages. $599,000
Location
State OR
County Grant
Area _410
Zoning RES
Rooms
Basement Crawl Space
Interior
Interior Features Granite, Hardwood Floors, Smart Camera Recording, Tile Floor, Vaulted Ceiling, Wallto Wall Carpet
Heating Heat Pump, Other
Cooling Heat Pump
Fireplaces Number 1
Fireplaces Type Propane
Appliance Builtin Range, Cooktop, Dishwasher, Free Standing Refrigerator, Granite, Microwave, Pantry, Range Hood
Exterior
Exterior Feature Deck, Raised Beds, R V Parking, Second Garage, Smart Camera Recording, Sprinkler, Xeriscape Landscaping, Yard
Garage Attached
Garage Spaces 4.0
View Y/N true
View City, Mountain, Valley
Roof Type Composition
Garage Yes
Building
Lot Description Level, Sloped
Story 1
Foundation Stem Wall
Sewer Public Sewer
Water Public Water
Level or Stories 1
New Construction No
Schools
Elementary Schools Humbolt
Middle Schools Grant Union
High Schools Grant Union
Others
Senior Community No
Acceptable Financing Cash, Conventional, FHA, USDALoan, VALoan
Listing Terms Cash, Conventional, FHA, USDALoan, VALoan
Read Less Info
Want to know what your home might be worth? Contact us for a FREE valuation!

Our team is ready to help you sell your home for the highest possible price ASAP









