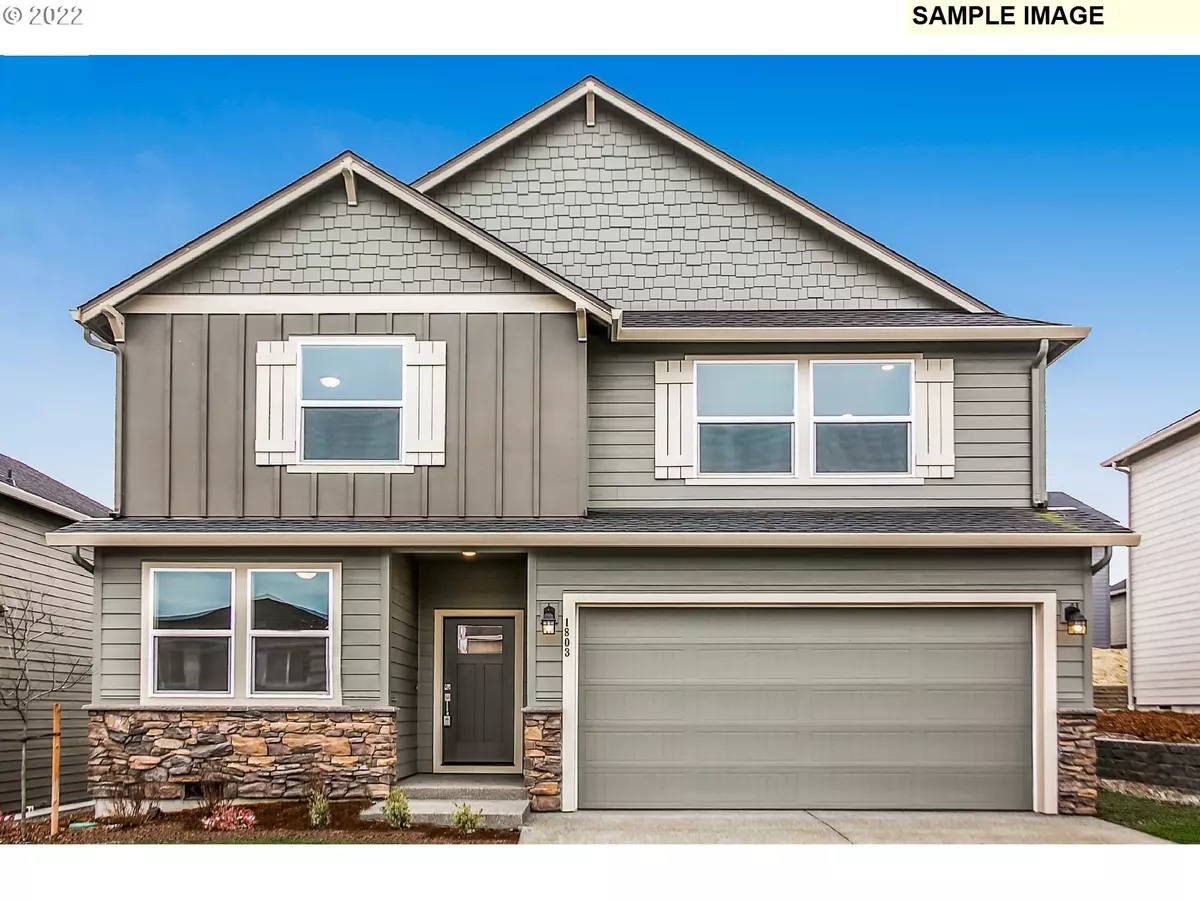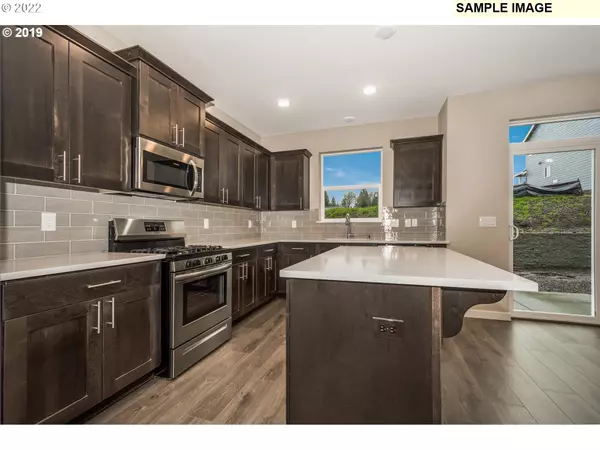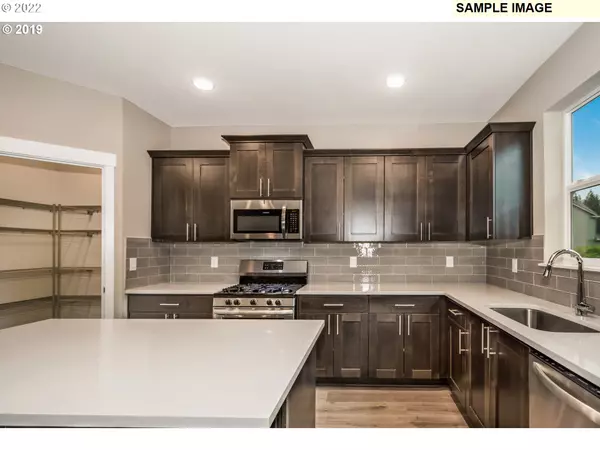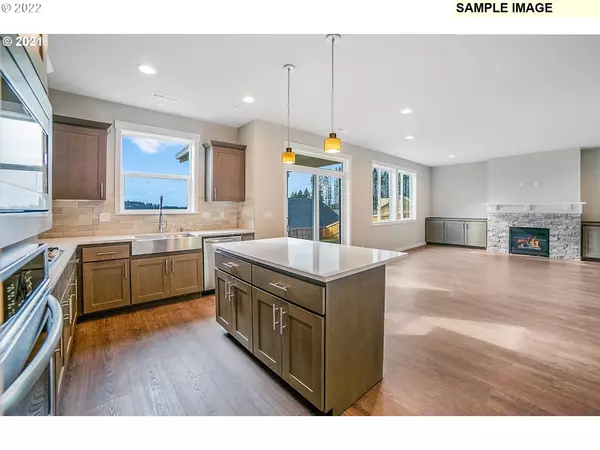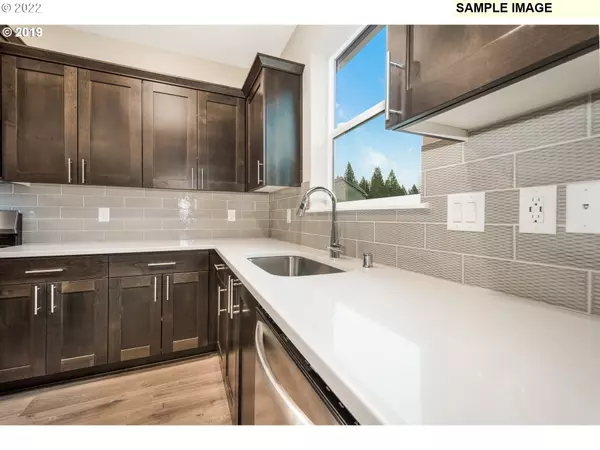Bought with Living Room Realty Inc
$649,960
$685,898
5.2%For more information regarding the value of a property, please contact us for a free consultation.
4 Beds
3 Baths
2,366 SqFt
SOLD DATE : 01/05/2023
Key Details
Sold Price $649,960
Property Type Single Family Home
Sub Type Single Family Residence
Listing Status Sold
Purchase Type For Sale
Square Footage 2,366 sqft
Price per Sqft $274
Subdivision Greely Farms
MLS Listing ID 22668684
Sold Date 01/05/23
Style Stories2, Craftsman
Bedrooms 4
Full Baths 3
Condo Fees $35
HOA Fees $35/mo
HOA Y/N Yes
Year Built 2022
Tax Year 2022
Property Description
The 2366 plan has 4 bedrooms with dedicated loft that could be a 5th bedroom. Guest suite on main with full bath. Fully appointed kitchen w 3cm Slab Quartz countertops, full height backsplash, laminate, island, pantry with SS Frigidaire 5 burner cooktop, built-in oven & microwave. Large upstairs laundry. Fully fenced, covered patio & porch, front yard landscaping & irrigation. Greely has green space galore w mountain views and walking trails. Photos similar. Taxes not yet assessed.
Location
State WA
County Clark
Area _50
Zoning RLD-6
Rooms
Basement Crawl Space
Interior
Interior Features Garage Door Opener, Granite, High Ceilings, Laminate Flooring, Laundry, Quartz, Sprinkler, Wallto Wall Carpet
Heating E N E R G Y S T A R Qualified Equipment, Heat Pump
Cooling Heat Pump
Fireplaces Number 1
Fireplaces Type Gas
Appliance Builtin Oven, Cooktop, E N E R G Y S T A R Qualified Appliances, Gas Appliances, Granite, Island, Microwave, Pantry, Plumbed For Ice Maker, Quartz, Stainless Steel Appliance, Tile
Exterior
Exterior Feature Covered Patio, Fenced, Porch, Sprinkler, Yard
Garage Attached
Garage Spaces 2.0
View Y/N false
Roof Type Composition
Garage Yes
Building
Lot Description Level
Story 2
Foundation Concrete Perimeter
Sewer Public Sewer
Water Public Water
Level or Stories 2
New Construction Yes
Schools
Elementary Schools Union Ridge
Middle Schools View Ridge
High Schools Ridgefield
Others
Senior Community No
Acceptable Financing Cash, Conventional, FHA, USDALoan, VALoan
Listing Terms Cash, Conventional, FHA, USDALoan, VALoan
Read Less Info
Want to know what your home might be worth? Contact us for a FREE valuation!

Our team is ready to help you sell your home for the highest possible price ASAP




