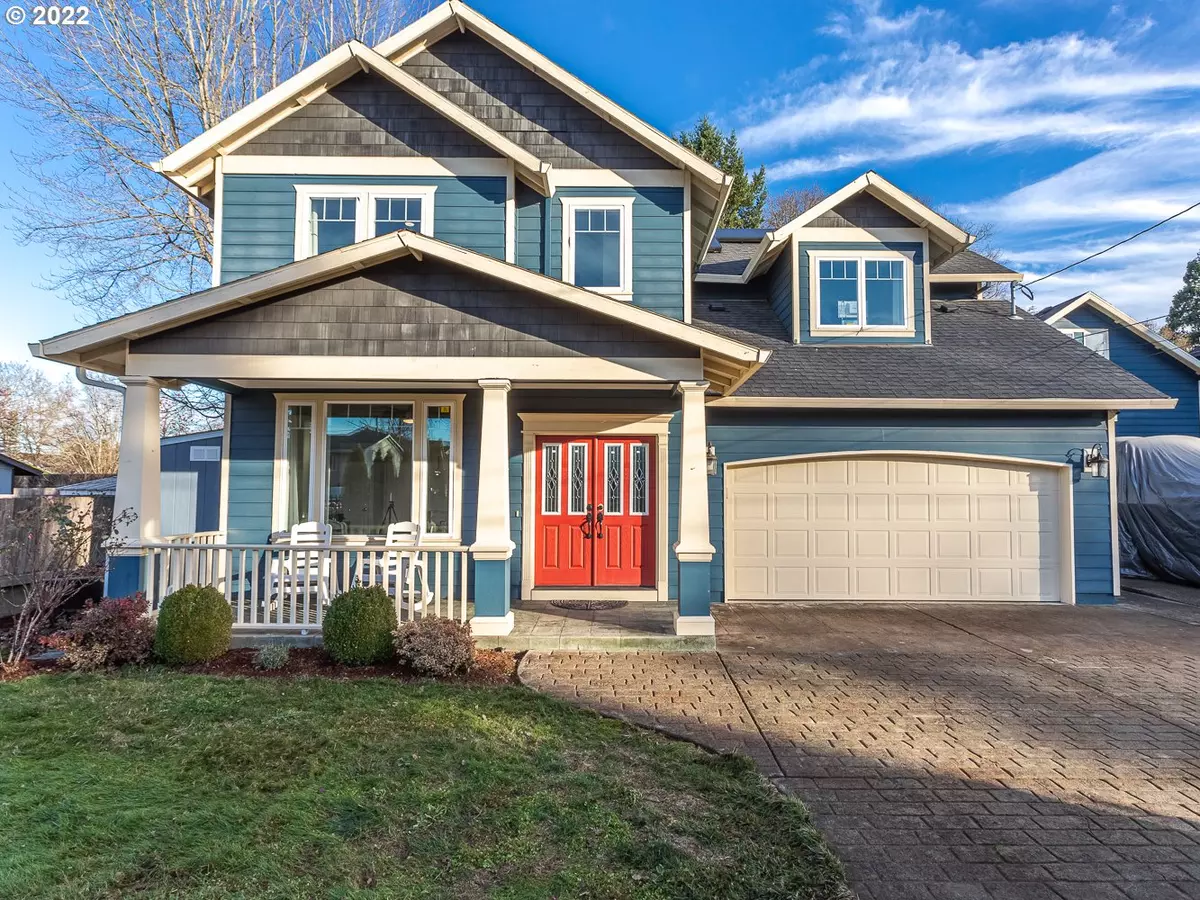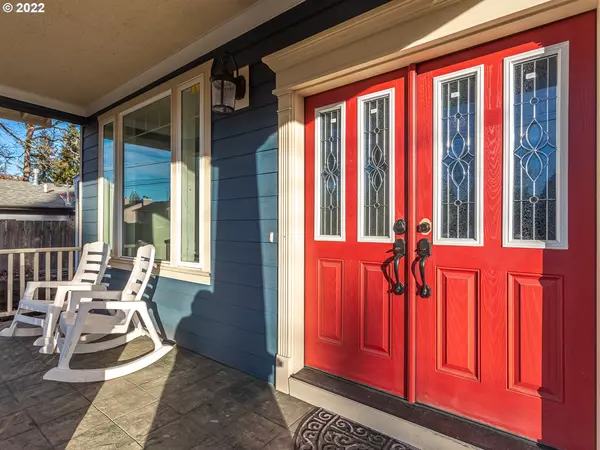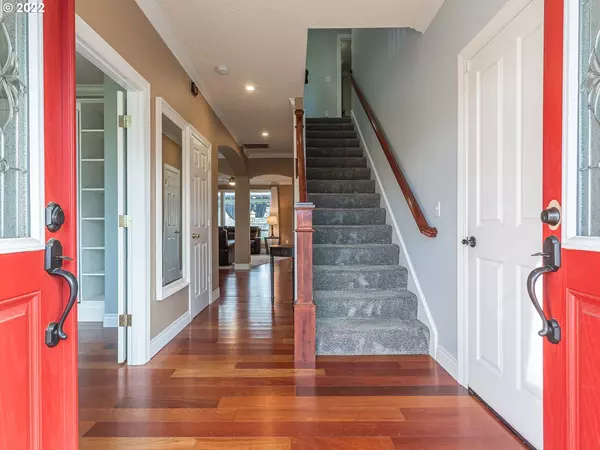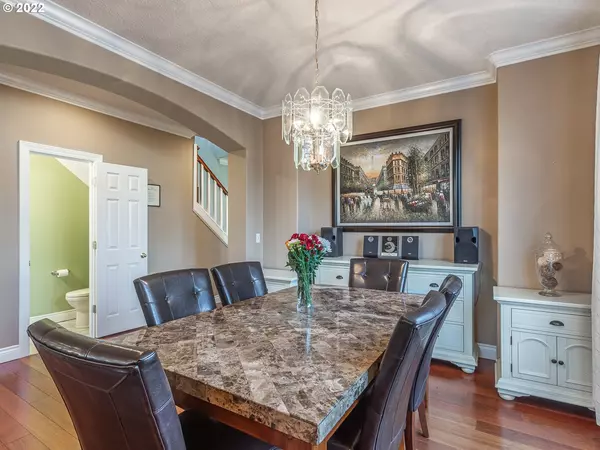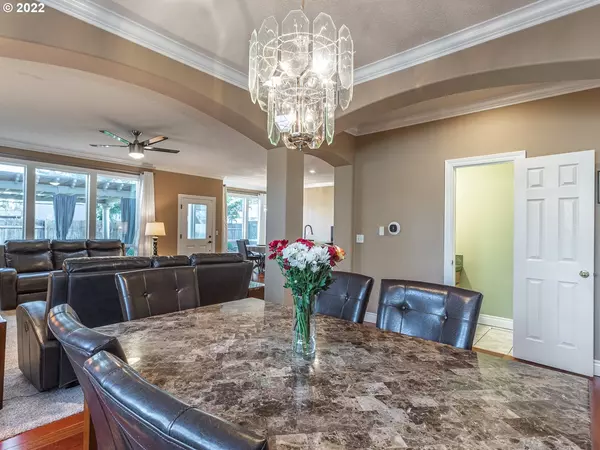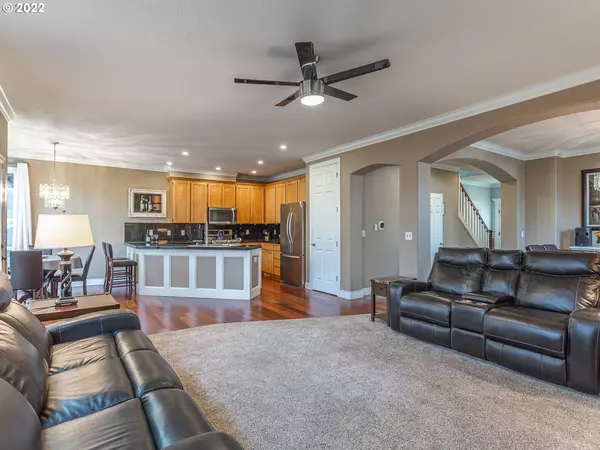Bought with Premiere Property Group, LLC
$665,000
$649,999
2.3%For more information regarding the value of a property, please contact us for a free consultation.
4 Beds
2.1 Baths
2,831 SqFt
SOLD DATE : 02/02/2023
Key Details
Sold Price $665,000
Property Type Single Family Home
Sub Type Single Family Residence
Listing Status Sold
Purchase Type For Sale
Square Footage 2,831 sqft
Price per Sqft $234
MLS Listing ID 22153640
Sold Date 02/02/23
Style Stories2, Traditional
Bedrooms 4
Full Baths 2
Year Built 2000
Annual Tax Amount $5,345
Tax Year 2021
Lot Size 8,276 Sqft
Property Description
Spacious, gorgeous & priced to move! Enjoy this 4BR family home with large bonus/theater room. Crown molding & elegant finishes throughout. Vaulted ceilings,hardwood floors & granite countertops. Enjoy your fully fenced yard with covered patio,gated driveway & ample RV parking.Three-car garage plus a 20x30 ADU/shop for extra guest space w/full bath & loft.Near shopping,entertainment,Nike, Intel campus.Priced to sell as we are targeting a 1/30 close-date. Investor dream,cashflows,bring your 1031!
Location
State OR
County Washington
Area _150
Rooms
Basement Crawl Space
Interior
Interior Features Ceiling Fan, Garage Door Opener, Granite, Hardwood Floors, Home Theater, Jetted Tub, Laundry, Separate Living Quarters Apartment Aux Living Unit, Sprinkler, Tile Floor, Vaulted Ceiling, Washer Dryer
Heating Forced Air
Cooling Central Air
Fireplaces Number 1
Fireplaces Type Gas
Appliance Dishwasher, Disposal, Free Standing Gas Range, Free Standing Refrigerator, Granite, Microwave, Pantry, Plumbed For Ice Maker
Exterior
Exterior Feature Fenced, Gazebo, Patio, R V Parking, Satellite Dish, Second Garage, Sprinkler, Yard
Garage Detached, Oversized, Tandem
Garage Spaces 3.0
Roof Type Composition
Garage Yes
Building
Lot Description Gated, Level
Story 2
Foundation Concrete Perimeter
Sewer Public Sewer
Water Public Water
Level or Stories 2
Schools
Elementary Schools Tobias
Middle Schools Brown
High Schools Century
Others
Senior Community No
Acceptable Financing Cash, Conventional, FHA, VALoan
Listing Terms Cash, Conventional, FHA, VALoan
Read Less Info
Want to know what your home might be worth? Contact us for a FREE valuation!

Our team is ready to help you sell your home for the highest possible price ASAP




