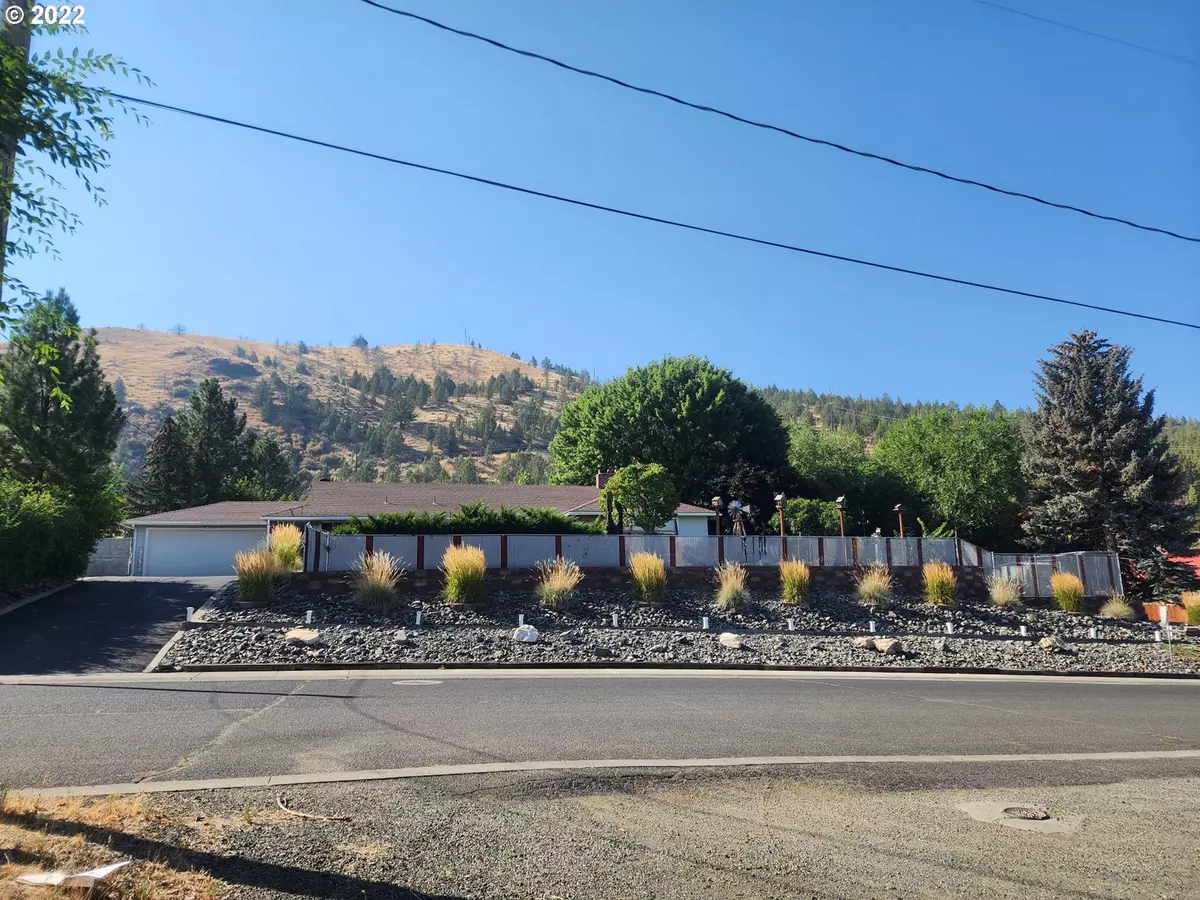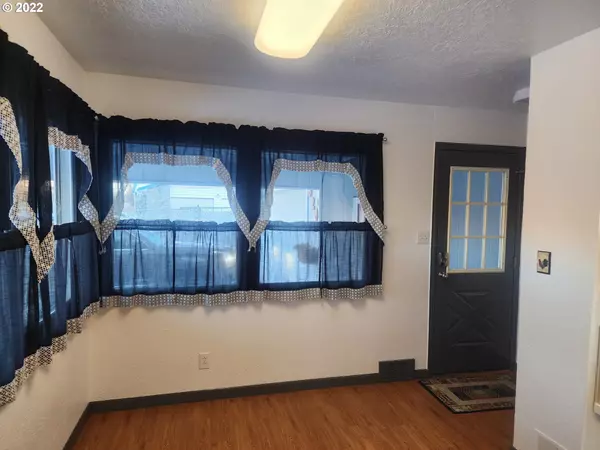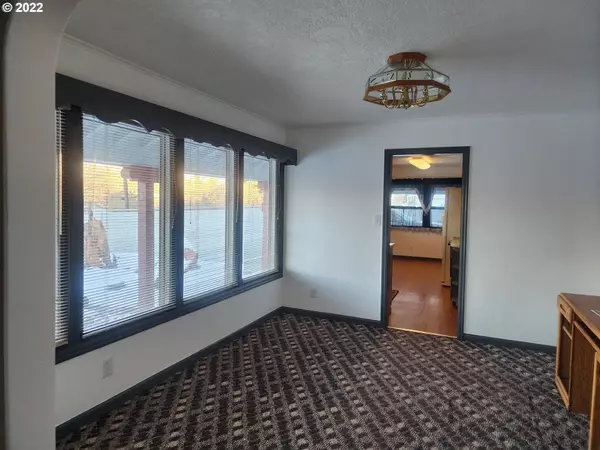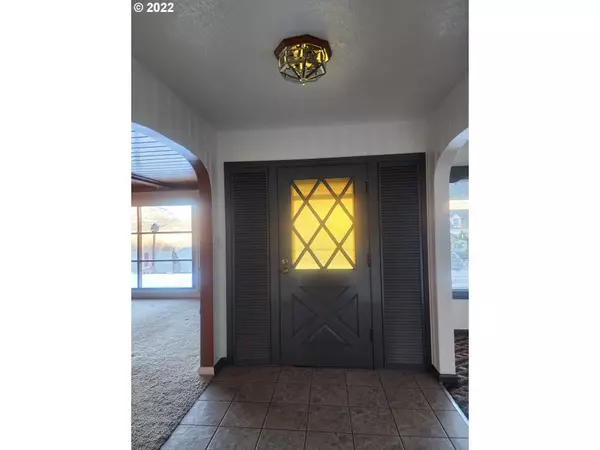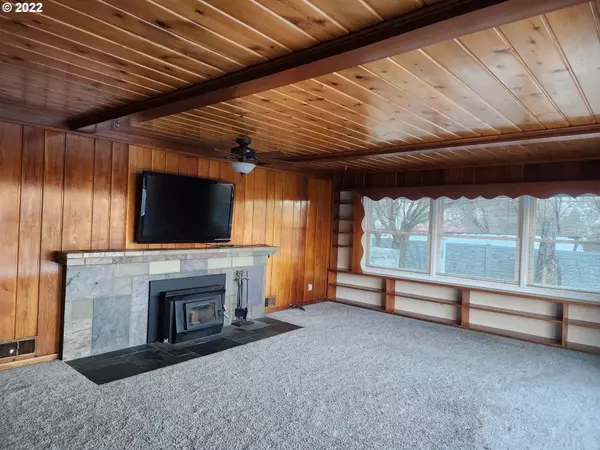Bought with Madden Realty
$390,000
$449,000
13.1%For more information regarding the value of a property, please contact us for a free consultation.
4 Beds
3 Baths
3,374 SqFt
SOLD DATE : 04/28/2023
Key Details
Sold Price $390,000
Property Type Single Family Home
Sub Type Single Family Residence
Listing Status Sold
Purchase Type For Sale
Square Footage 3,374 sqft
Price per Sqft $115
MLS Listing ID 22479631
Sold Date 04/28/23
Style Ranch
Bedrooms 4
Full Baths 3
HOA Y/N No
Year Built 1950
Annual Tax Amount $2,726
Tax Year 2021
Lot Size 0.450 Acres
Property Description
Nice Large Home w/Curb Appeal On Hillcrest! Mt views, .45 of an acre, finished basement, tiled entryway, tongue & groove wood ceilings & walls, galley kitchen w/breakfast corner, dining room, living and bonus rooms, utility/laundry room, 4 bedroom, 3 bath, breezeway to insulated double car garage, chain link fenced yard w/privacy slats, fish pond w/rock water fall, raised garden beds, underground sprinklers, extensive paver design, brick retaining wall, 2 tool sheds, storage shed. $449,000
Location
State OR
County Grant
Area _410
Zoning RES
Rooms
Basement Finished, Partially Finished
Interior
Interior Features Ceiling Fan, Laminate Flooring, Tile Floor, Wallto Wall Carpet
Heating Forced Air, Other, Wood Stove
Cooling Central Air
Fireplaces Type Stove, Wood Burning
Appliance Dishwasher, Disposal, Free Standing Range, Free Standing Refrigerator, Microwave, Pantry, Range Hood
Exterior
Exterior Feature Basketball Court, Fenced, Free Standing Hot Tub, Patio, Yard
Garage Attached
Garage Spaces 2.0
View Y/N true
View City, Mountain
Roof Type Composition
Garage Yes
Building
Story 2
Foundation Concrete Perimeter
Sewer Public Sewer
Water Public Water
Level or Stories 2
New Construction No
Schools
Elementary Schools Humbolt
Middle Schools Grant Union
High Schools Grant Union
Others
Senior Community No
Acceptable Financing Cash, Conventional, OwnerWillCarry
Listing Terms Cash, Conventional, OwnerWillCarry
Read Less Info
Want to know what your home might be worth? Contact us for a FREE valuation!

Our team is ready to help you sell your home for the highest possible price ASAP




