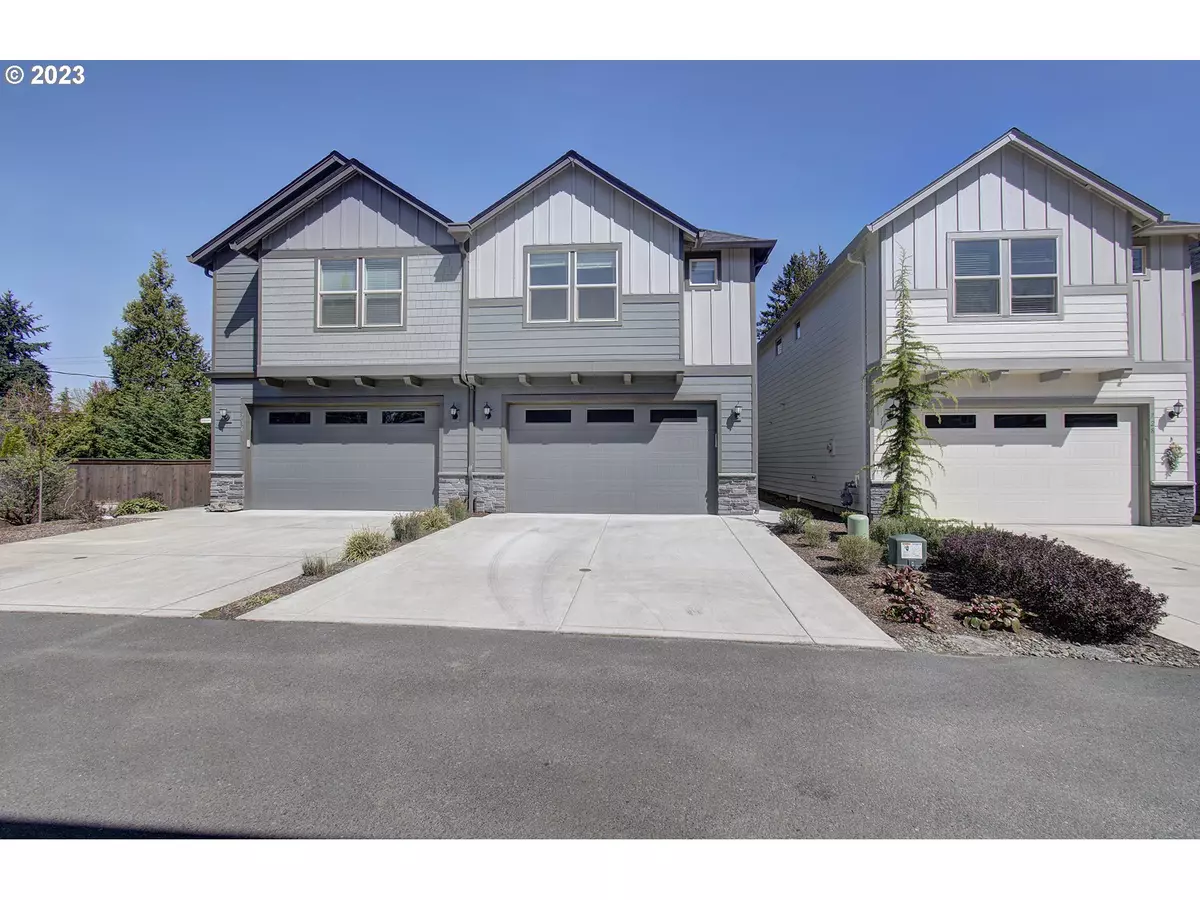Bought with Coldwell Banker Bain
$460,000
$460,000
For more information regarding the value of a property, please contact us for a free consultation.
3 Beds
2.1 Baths
1,682 SqFt
SOLD DATE : 05/17/2023
Key Details
Sold Price $460,000
Property Type Townhouse
Sub Type Attached
Listing Status Sold
Purchase Type For Sale
Square Footage 1,682 sqft
Price per Sqft $273
Subdivision Landing At Salmon Creek
MLS Listing ID 23662690
Sold Date 05/17/23
Style Stories2, Craftsman
Bedrooms 3
Full Baths 2
Condo Fees $76
HOA Fees $76/mo
HOA Y/N Yes
Year Built 2019
Annual Tax Amount $3,837
Tax Year 2022
Lot Size 2,613 Sqft
Property Description
Gated Community! Newer Townhome, Covered Back Patio Off The Living Room, Large Loft Upstairs Perfect For Family Room Or Play Area. 3 Bedrooms, 2 Baths Up. Primary Bedroom Is Vaulted With On Suite, Walk In Closet, Quartz Counters In Bathrooms, Ceiling Fan, Laundry Room With Linen Closet, Washer And Dryer Stay! LVP Flooring On Main, Powder Room Down, Quartz Counters, Kitchen Island, Stainless Steal Appliances, All Stay, Pantry, Gas Fireplace, Canned Lighting Downstairs, Central Forced Air Heating & Cooling, Garage With Storage Space, Garage Door Opener, Lots Of Guest Parking Spaces! Close To Schools, Shopping, Freeway! Directly West Of HB Fuller Park And Walking Trails.
Location
State WA
County Clark
Area _43
Rooms
Basement Crawl Space
Interior
Interior Features Ceiling Fan, Garage Door Opener, High Ceilings, Laundry, Quartz, Sprinkler, Tile Floor, Vaulted Ceiling, Vinyl Floor, Wallto Wall Carpet, Washer Dryer
Heating Forced Air
Cooling Central Air
Fireplaces Number 1
Fireplaces Type Gas
Appliance Dishwasher, Disposal, Free Standing Range, Free Standing Refrigerator, Island, Microwave, Pantry, Plumbed For Ice Maker, Quartz, Stainless Steel Appliance
Exterior
Exterior Feature Covered Patio, Fenced
Parking Features Attached
Garage Spaces 2.0
View Y/N false
Roof Type Composition
Garage Yes
Building
Lot Description Commons, Gated
Story 2
Sewer Public Sewer
Water Public Water
Level or Stories 2
New Construction No
Schools
Elementary Schools Chinook
Middle Schools Alki
High Schools Skyview
Others
Senior Community No
Acceptable Financing Cash, Conventional
Listing Terms Cash, Conventional
Read Less Info
Want to know what your home might be worth? Contact us for a FREE valuation!

Our team is ready to help you sell your home for the highest possible price ASAP








