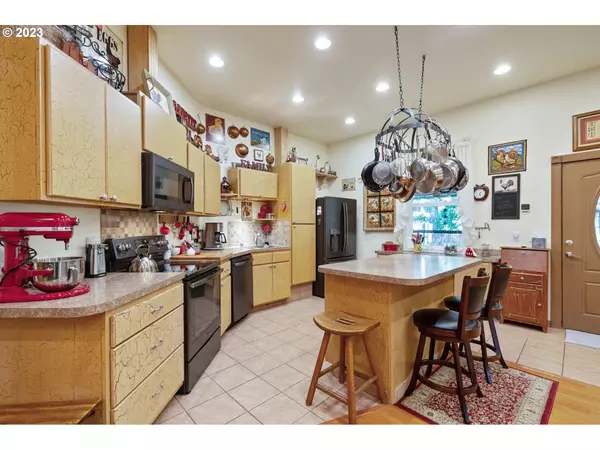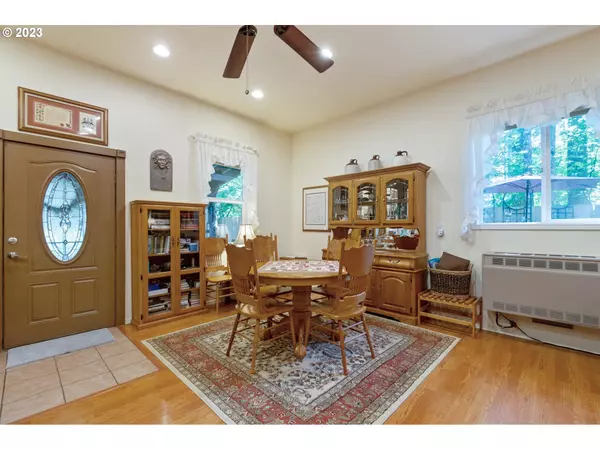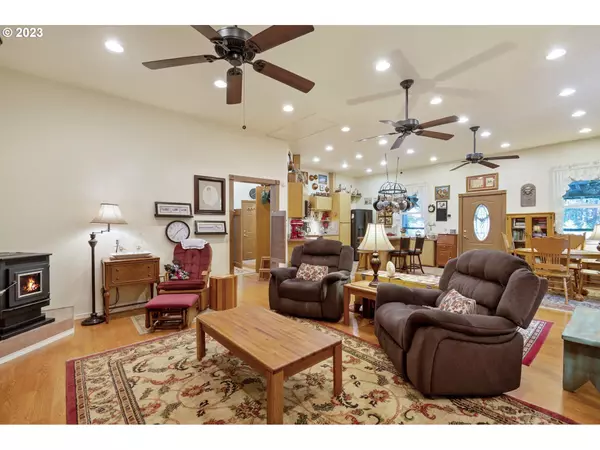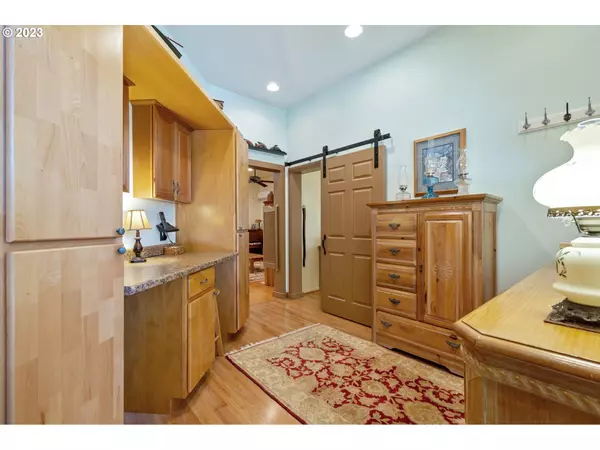Bought with Non Rmls Broker
$541,000
$535,000
1.1%For more information regarding the value of a property, please contact us for a free consultation.
3 Beds
2 Baths
2,113 SqFt
SOLD DATE : 06/01/2023
Key Details
Sold Price $541,000
Property Type Single Family Home
Sub Type Single Family Residence
Listing Status Sold
Purchase Type For Sale
Square Footage 2,113 sqft
Price per Sqft $256
MLS Listing ID 23566091
Sold Date 06/01/23
Style Craftsman, Ranch
Bedrooms 3
Full Baths 2
HOA Y/N No
Year Built 1998
Annual Tax Amount $2,565
Tax Year 2022
Lot Size 0.530 Acres
Property Description
Nestled in the forest at the end of a quiet road are TWO gorgeous Craftsman homes on just over a half an acre. This property is gated and fully fenced with a second adorable picket fence around one of the homes in this beautiful park-like setting with lots of flowers, horseshoe, a garden, firepit along with a covered patio to make this an entertainers paradise. Great for multi-generational home, a vacation rental or for family/friends to stay in while in town. Come explore the outdoors with abundance of hiking trails, waterfalls, fishing spots, and windsurfing in the Columbia River just 15 minutes away. Trail access to the Wind River is across the street from the property. The tranquility is so wonderful you will not want to leave this lovely property.
Location
State WA
County Skamania
Area _114
Zoning 11
Rooms
Basement None
Interior
Interior Features High Ceilings, Laminate Flooring, Laundry, Separate Living Quarters Apartment Aux Living Unit, Washer Dryer
Heating Ductless, Heat Pump, Mini Split
Cooling Wall Unit
Fireplaces Number 2
Fireplaces Type Pellet Stove, Wood Burning
Appliance Free Standing Range, Free Standing Refrigerator, Island, Microwave
Exterior
Exterior Feature Auxiliary Dwelling Unit, Covered Patio, Fenced, Garden, Patio, Second Residence, Tool Shed, Workshop
View Y/N true
View Territorial, Trees Woods
Roof Type Composition
Accessibility OneLevel
Garage No
Building
Lot Description Gated, Level, Private, Trees
Story 1
Foundation Slab
Sewer Septic Tank
Water Community, Shared Well
Level or Stories 1
New Construction No
Schools
Elementary Schools Stevenson
Middle Schools Windriver
High Schools Stevenson
Others
Senior Community No
Acceptable Financing Cash, Conventional, FHA, VALoan
Listing Terms Cash, Conventional, FHA, VALoan
Read Less Info
Want to know what your home might be worth? Contact us for a FREE valuation!

Our team is ready to help you sell your home for the highest possible price ASAP








