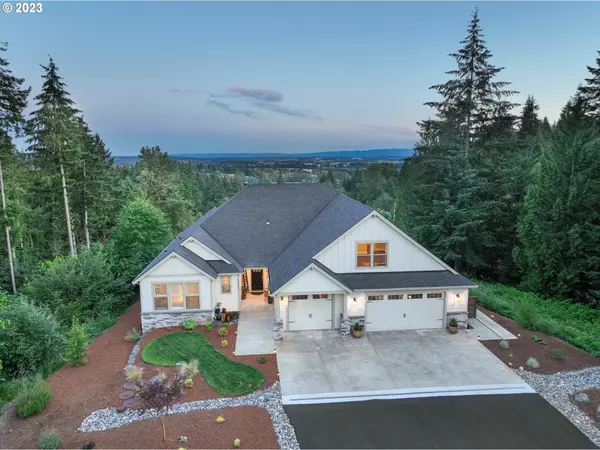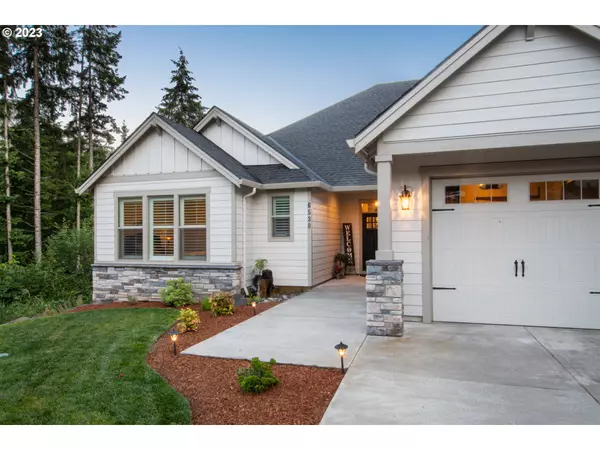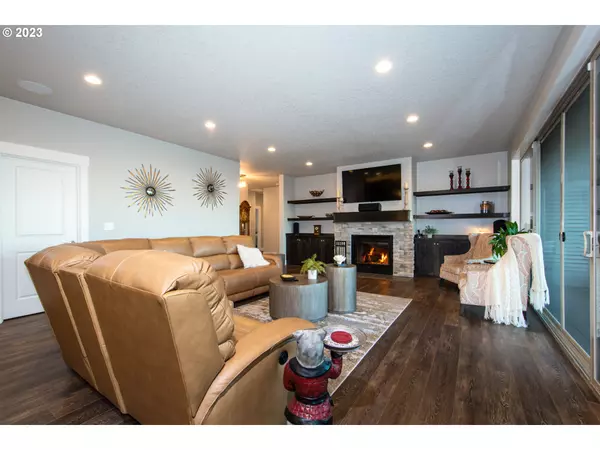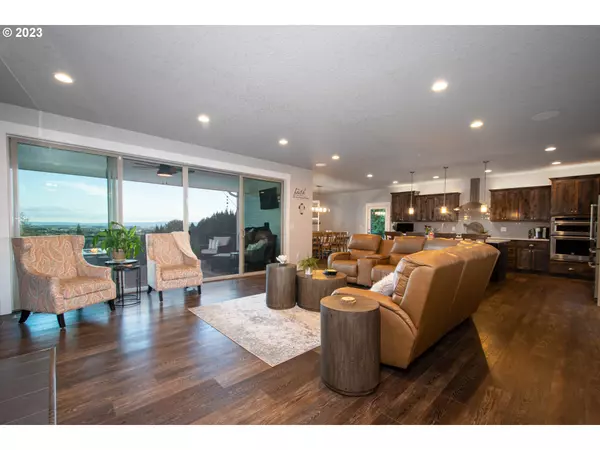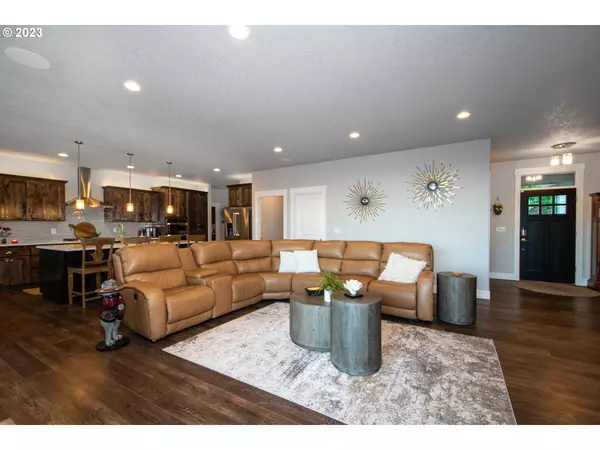Bought with Real Broker LLC
$1,200,000
$1,250,000
4.0%For more information regarding the value of a property, please contact us for a free consultation.
4 Beds
4.2 Baths
3,935 SqFt
SOLD DATE : 06/09/2023
Key Details
Sold Price $1,200,000
Property Type Single Family Home
Sub Type Single Family Residence
Listing Status Sold
Purchase Type For Sale
Square Footage 3,935 sqft
Price per Sqft $304
MLS Listing ID 23516902
Sold Date 06/09/23
Style Craftsman, Custom Style
Bedrooms 4
Full Baths 4
HOA Y/N No
Year Built 2018
Annual Tax Amount $6,223
Tax Year 2021
Lot Size 4.950 Acres
Property Description
Picturesque skyline views from this exceptional custom 3 bedroom home with a shop on 4.95 acres! Two of the acres are usable and would be great for a garden. The additional forested acreage provides privacy for the perfect getaway from the city after a day's work! Fantastic open floor plan, with high ceilings, built-ins & impeccable finishes throughout! Luxurious primary en-suite! Gourmet kitchen, spacious island & huge walk-in pantry! Enjoy the upstairs flex space that can be used as a bedroom, family room or home gym. With a full bathroom as well as large walk-in closet. Expansive sliding doors onto covered deck overlook professionally landscaped backyard retreat with hot tub & horse shoe pit. Impressive 42X46 sq ft shop for all your toys with an upstairs ADU!
Location
State WA
County Cowlitz
Area _80
Zoning UZ
Rooms
Basement Crawl Space
Interior
Interior Features High Ceilings, Laundry, Quartz, Separate Living Quarters Apartment Aux Living Unit, Sound System, Vaulted Ceiling, Wallto Wall Carpet, Washer Dryer, Water Softener
Heating Forced Air
Cooling Central Air
Fireplaces Number 2
Fireplaces Type Electric, Propane, Wood Burning
Appliance Builtin Oven, Builtin Refrigerator, Convection Oven, Cooktop, Dishwasher, Island, Pantry, Quartz, Range Hood, Stainless Steel Appliance, Tile, Water Purifier
Exterior
Exterior Feature Covered Deck, Free Standing Hot Tub, Guest Quarters, Outbuilding, R V Hookup, R V Parking, R V Boat Storage, Sprinkler, Water Feature, Yard
Parking Features Attached, Detached, ExtraDeep
Garage Spaces 5.0
View Y/N true
View City, River, Territorial
Roof Type Composition
Accessibility AccessibleEntrance, CaregiverQuarters, GarageonMain, MainFloorBedroomBath, MinimalSteps, OneLevel, UtilityRoomOnMain, WalkinShower
Garage Yes
Building
Lot Description Gentle Sloping, Private, Road Maintenance Agreement, Trees
Story 2
Sewer Septic Tank
Water Private
Level or Stories 2
New Construction No
Schools
Elementary Schools Woodland
Middle Schools Woodland
High Schools Woodland
Others
Senior Community No
Acceptable Financing Cash, Conventional, VALoan
Listing Terms Cash, Conventional, VALoan
Read Less Info
Want to know what your home might be worth? Contact us for a FREE valuation!

Our team is ready to help you sell your home for the highest possible price ASAP




