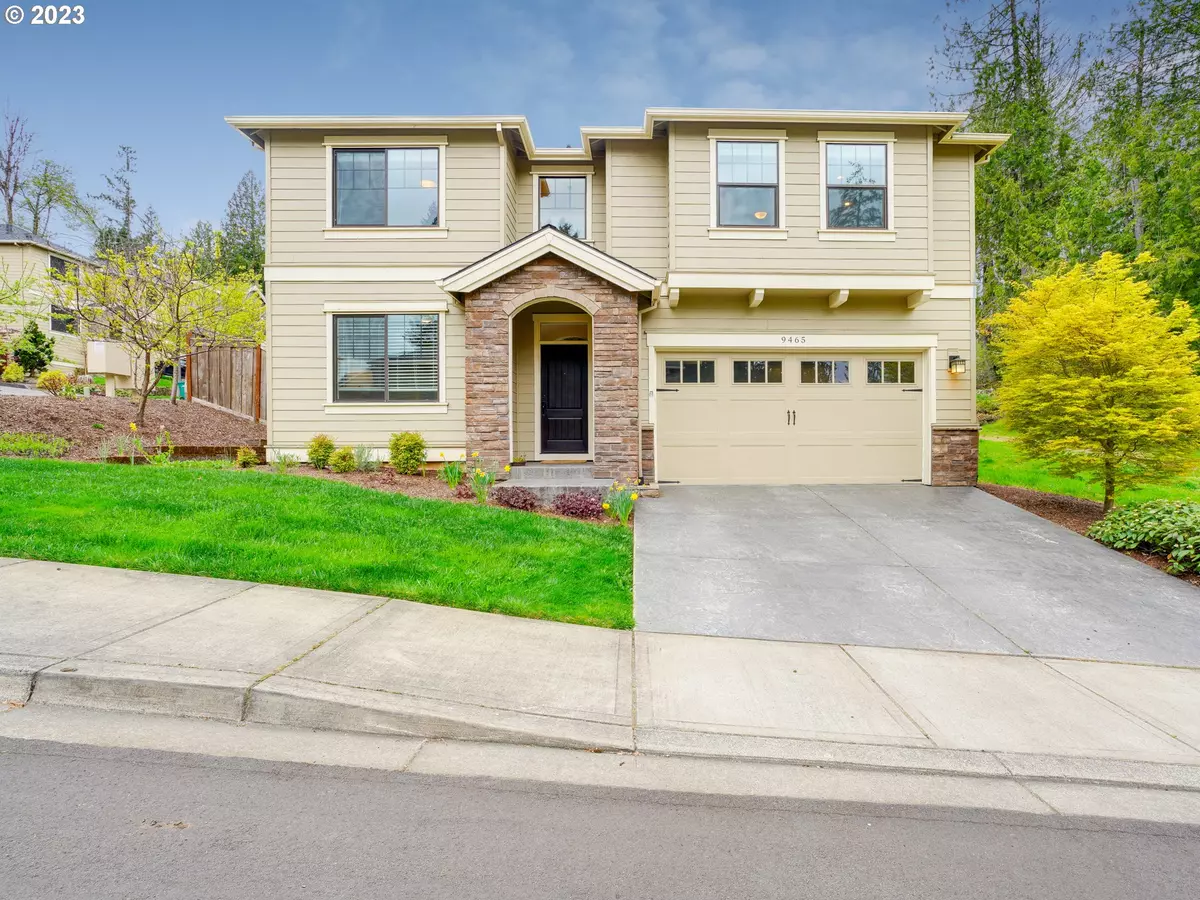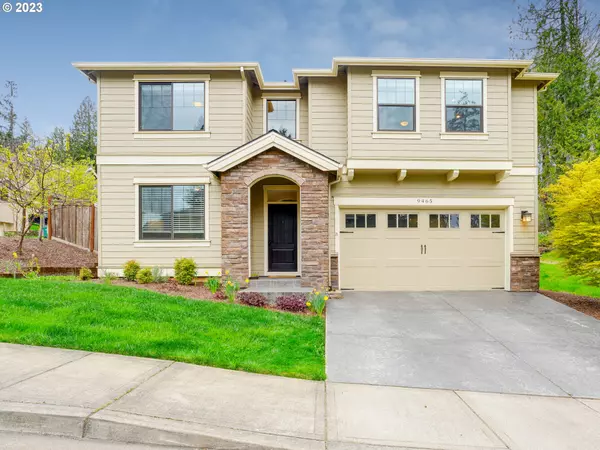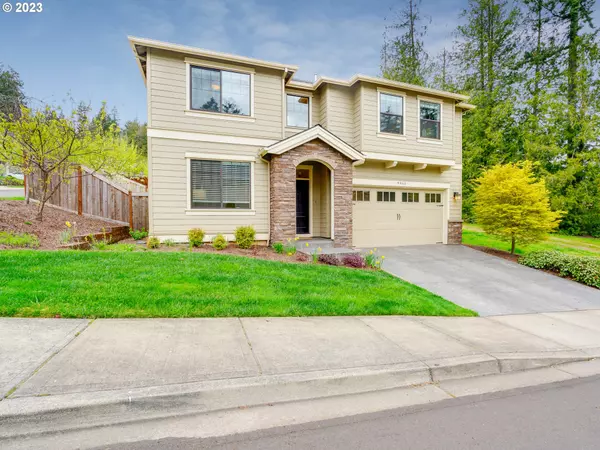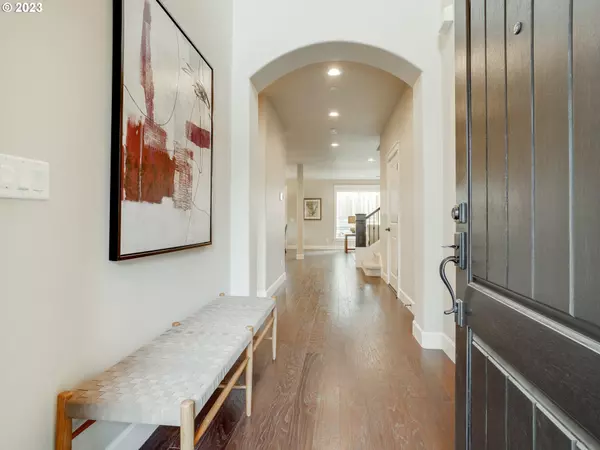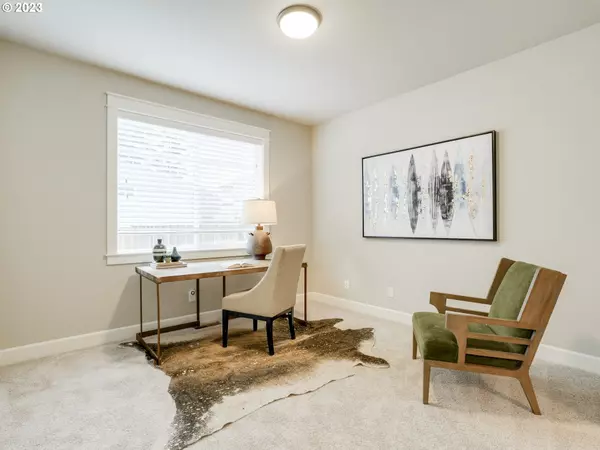Bought with MORE Realty
$740,000
$750,000
1.3%For more information regarding the value of a property, please contact us for a free consultation.
4 Beds
3 Baths
2,729 SqFt
SOLD DATE : 06/12/2023
Key Details
Sold Price $740,000
Property Type Single Family Home
Sub Type Single Family Residence
Listing Status Sold
Purchase Type For Sale
Square Footage 2,729 sqft
Price per Sqft $271
Subdivision Cooper Mountain
MLS Listing ID 23279181
Sold Date 06/12/23
Style Stories2, Traditional
Bedrooms 4
Full Baths 3
Condo Fees $868
HOA Fees $72/ann
HOA Y/N Yes
Year Built 2014
Annual Tax Amount $10,208
Tax Year 2022
Lot Size 5,227 Sqft
Property Description
Welcome home to Cooper Mountain! This beautiful home is nestled in the hills above South Beaverton and Tigard, providing privacy and grandeur, while still conveniently close to shopping, entertainment, and quick commutes to PDX or elsewhere. Built in 2014 by Pahlisch Homes, this 4 bed/3 full bath (or 3bed+office) home features rich, dark hardwood floors on the main floor, and a great room floor plan. The kitchen is complemented with bright quartz counter tops, built in gas cooktop, and built in stainless steel oven and convection microwave oven. Grab your favorite book from the gorgeous built-ins and stay cozy near the gas fireplace in the living room. A covered concrete patio with gas grill hookup off the dining area provides a great space for outdoor entertainment rain or shine! Upstairs you'll find an ample primary bedroom complete with en suite bath featuring a soaking tub, tiled shower, double-sink vanity, and large, walk-in closet. The large bonus room off the upstairs hallway would be perfect for a home gym, play room, game room, or home theatre. Down the hall you'll find a conveniently located laundry room, full guest bath, and two additional bedrooms.The extra large, attached, two-car garage provides plenty of space for parking, tools, toys, and hobbies. Get a feel for the space with the 3d tour at https://www.ppgtours.com/ml/133144#threed. Don't miss this great home! Schedule a tour today!
Location
State OR
County Washington
Area _150
Rooms
Basement Crawl Space
Interior
Interior Features Ceiling Fan, Garage Door Opener, Hardwood Floors, Quartz, Soaking Tub, Tile Floor, Wallto Wall Carpet
Heating Forced Air90
Cooling Central Air
Fireplaces Number 1
Fireplaces Type Gas
Appliance Builtin Oven, Builtin Range, Convection Oven, Cooktop, Dishwasher, Disposal, Free Standing Refrigerator, Island, Microwave, Pantry, Quartz, Range Hood
Exterior
Exterior Feature Covered Patio, Fenced, Gas Hookup, Patio, Yard
Garage Attached, ExtraDeep, Oversized
Garage Spaces 2.0
View Y/N true
View Territorial, Trees Woods
Roof Type Composition
Garage Yes
Building
Lot Description Corner Lot, Gentle Sloping
Story 2
Foundation Concrete Perimeter
Sewer Public Sewer
Water Public Water
Level or Stories 2
New Construction No
Schools
Elementary Schools Cooper Mountain
Middle Schools Highland Park
High Schools Mountainside
Others
Senior Community No
Acceptable Financing Cash, Conventional, VALoan
Listing Terms Cash, Conventional, VALoan
Read Less Info
Want to know what your home might be worth? Contact us for a FREE valuation!

Our team is ready to help you sell your home for the highest possible price ASAP




