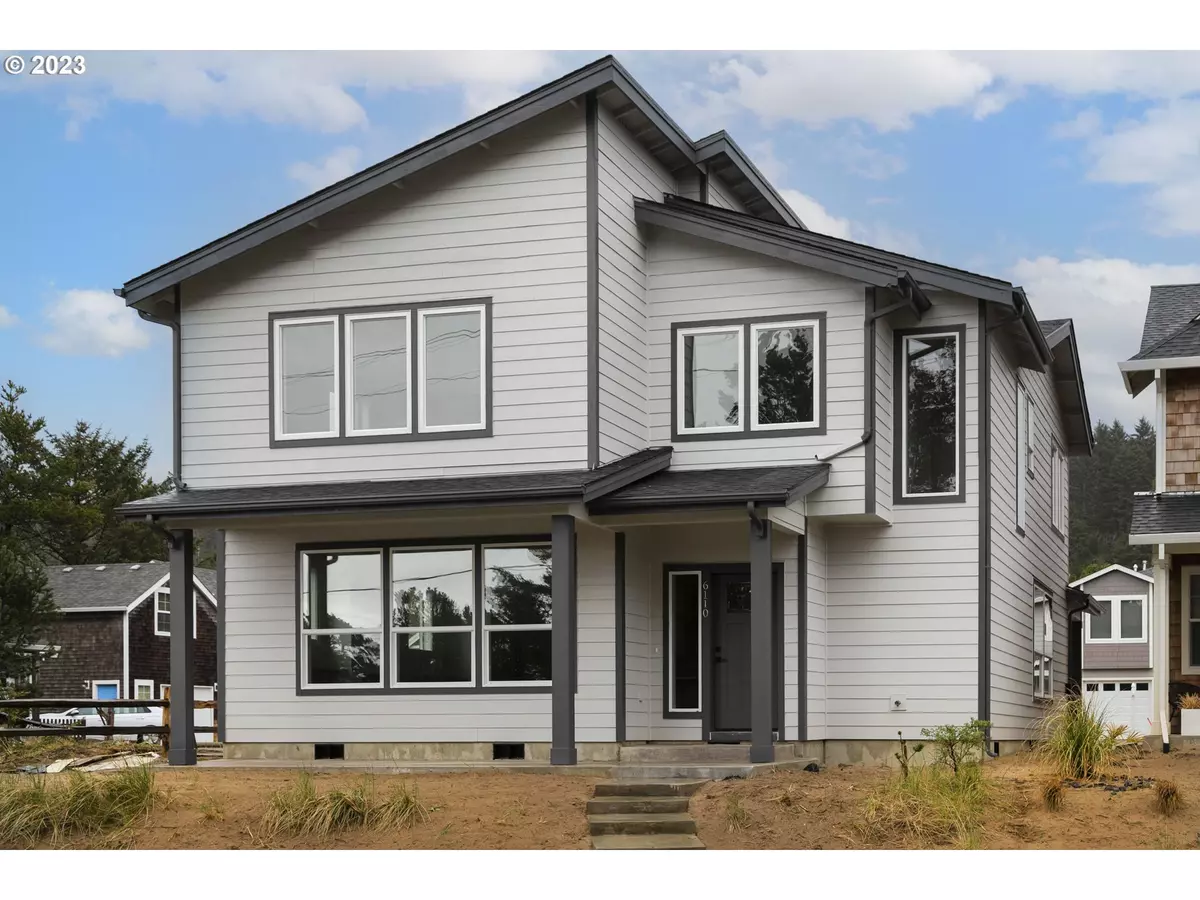Bought with Non Rmls Broker
$900,000
$995,000
9.5%For more information regarding the value of a property, please contact us for a free consultation.
3 Beds
3 Baths
2,453 SqFt
SOLD DATE : 06/12/2023
Key Details
Sold Price $900,000
Property Type Single Family Home
Sub Type Single Family Residence
Listing Status Sold
Purchase Type For Sale
Square Footage 2,453 sqft
Price per Sqft $366
MLS Listing ID 23572991
Sold Date 06/12/23
Style Stories2, Custom Style
Bedrooms 3
Full Baths 3
Condo Fees $100
HOA Fees $8/ann
HOA Y/N Yes
Year Built 2023
Annual Tax Amount $916
Tax Year 2022
Lot Size 3,920 Sqft
Property Description
Stunning modern beach home in Pacific City! Located in desirable Dory Pointe and less than 1/4 mile from the beach! This custom home is absolutely beautiful with luxe finishes throughout. Home offers generous sq ft. w/custom 3 bedroom, plus office/den floorplan. Primary Suite w/peek a boo views, luxury bath & walk-in closet. Wide plank LV flooring, quartz countertops in kitchen & all bathrooms. Kitchen w/large island, pantry, ss appliances, custom cabints & range hood. Plenty of room to park!
Location
State OR
County Tillamook
Area _195
Rooms
Basement Crawl Space
Interior
Interior Features Ceiling Fan, Garage Door Opener, High Ceilings, Laundry, Quartz, Soaking Tub, Tile Floor, Vaulted Ceiling, Wallto Wall Carpet
Heating Ductless, Mini Split
Cooling Heat Pump
Fireplaces Number 1
Fireplaces Type Electric
Appliance Dishwasher, Free Standing Range, Free Standing Refrigerator, Island, Microwave, Pantry, Plumbed For Ice Maker, Quartz, Range Hood, Stainless Steel Appliance
Exterior
Exterior Feature Covered Patio
Garage Attached
Garage Spaces 2.0
View Y/N false
Garage Yes
Building
Lot Description Level, Ocean Beach One Quarter Mile Or Less
Story 2
Sewer Public Sewer
Water Public Water
Level or Stories 2
New Construction Yes
Schools
Elementary Schools Nestucca Valley
Middle Schools Nestucca Valley
High Schools Nestucca
Others
Senior Community No
Acceptable Financing Cash, Conventional, FHA, VALoan
Listing Terms Cash, Conventional, FHA, VALoan
Read Less Info
Want to know what your home might be worth? Contact us for a FREE valuation!

Our team is ready to help you sell your home for the highest possible price ASAP









