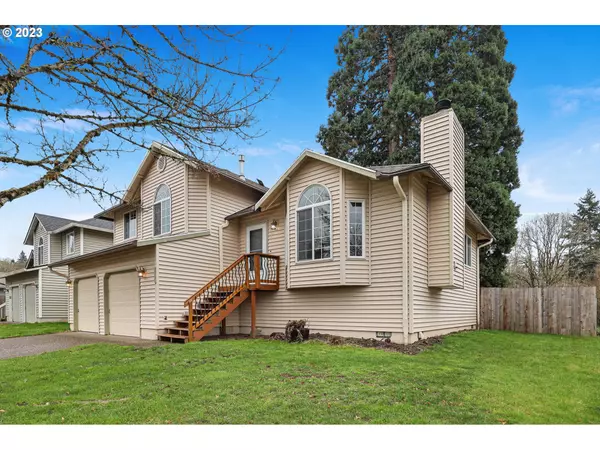Bought with Front Door Realty
$499,000
$499,000
For more information regarding the value of a property, please contact us for a free consultation.
3 Beds
2.1 Baths
1,760 SqFt
SOLD DATE : 06/14/2023
Key Details
Sold Price $499,000
Property Type Single Family Home
Sub Type Single Family Residence
Listing Status Sold
Purchase Type For Sale
Square Footage 1,760 sqft
Price per Sqft $283
Subdivision Salmon Creek
MLS Listing ID 23404285
Sold Date 06/14/23
Style Tri Level
Bedrooms 3
Full Baths 2
HOA Y/N No
Year Built 1993
Annual Tax Amount $4,037
Tax Year 2023
Lot Size 5,662 Sqft
Property Description
Cool tri-level in SALMON CREEK with AWESOME schools! FANTASTIC LOCATION offers a convenient and active lifestyle in a fun walking neighborhood that's about a half mile from I-5 and I-205 freeway access, the Legacy Salmon Creek Medical Center and Vancouver Clinic Salmon Creek campus, the beautiful 351-acre WSU Vancouver campus walking and biking trails, multiple grocery store options, library, shopping, restaurants, coffee shops, park & ride, and much, much more. It's a 20 minute drive in light traffic to both International Airport and downtown Portland. Approximately ten minutes to downtown Vancouver and Vancouver waterfront. Beautiful laminate wide plank floors, vaulted ceilings, skylights, and a separate family room situated by itself on the lower level that is an unusually and incredibly flexible space that could be used as an office, dedicated childrens' playroom, hobby room, home gym, home theater/entertainment/recreation room, or even a separate, stand alone, second primary suite with attached half bathroom/laundry room in which a shower or bath tub could possibly be added to the existing toilet and sink, leaving the other three bedrooms by themselves upstairs. The possible uses for this space are limited only by one's imagination. Another great feature of this space is its ground level, sliding door, which offers not only a lot of natural light, but also convenient access to the private, fully fenced back yard, which is perfect for kids and pets. The other sliding door access to the back yard is off kitchen and dining room on the middle level, which opens to the spacious deck area, which has stairs down to the lawn. New Leafguard gutters and oversized downspouts with built in clean outs eliminate a major annual maintenance hassle. Real masonry wood burning fireplace. Efficient natural gas appliances.
Location
State WA
County Clark
Area _44
Rooms
Basement Crawl Space
Interior
Interior Features Ceiling Fan, Laminate Flooring, Laundry, Vaulted Ceiling, Vinyl Floor, Wallto Wall Carpet
Heating Forced Air
Cooling None
Fireplaces Number 1
Fireplaces Type Wood Burning
Appliance Dishwasher, Disposal, Free Standing Gas Range, Free Standing Refrigerator, Pantry, Range Hood
Exterior
Exterior Feature Deck, Fenced, Patio, Yard
Parking Features Attached
Garage Spaces 2.0
View Y/N false
Roof Type Composition
Garage Yes
Building
Story 3
Foundation Concrete Perimeter
Sewer Public Sewer
Water Public Water
Level or Stories 3
New Construction No
Schools
Elementary Schools Salmon Creek
Middle Schools Alki
High Schools Skyview
Others
Senior Community No
Acceptable Financing Cash, Conventional, FHA, VALoan
Listing Terms Cash, Conventional, FHA, VALoan
Read Less Info
Want to know what your home might be worth? Contact us for a FREE valuation!

Our team is ready to help you sell your home for the highest possible price ASAP








