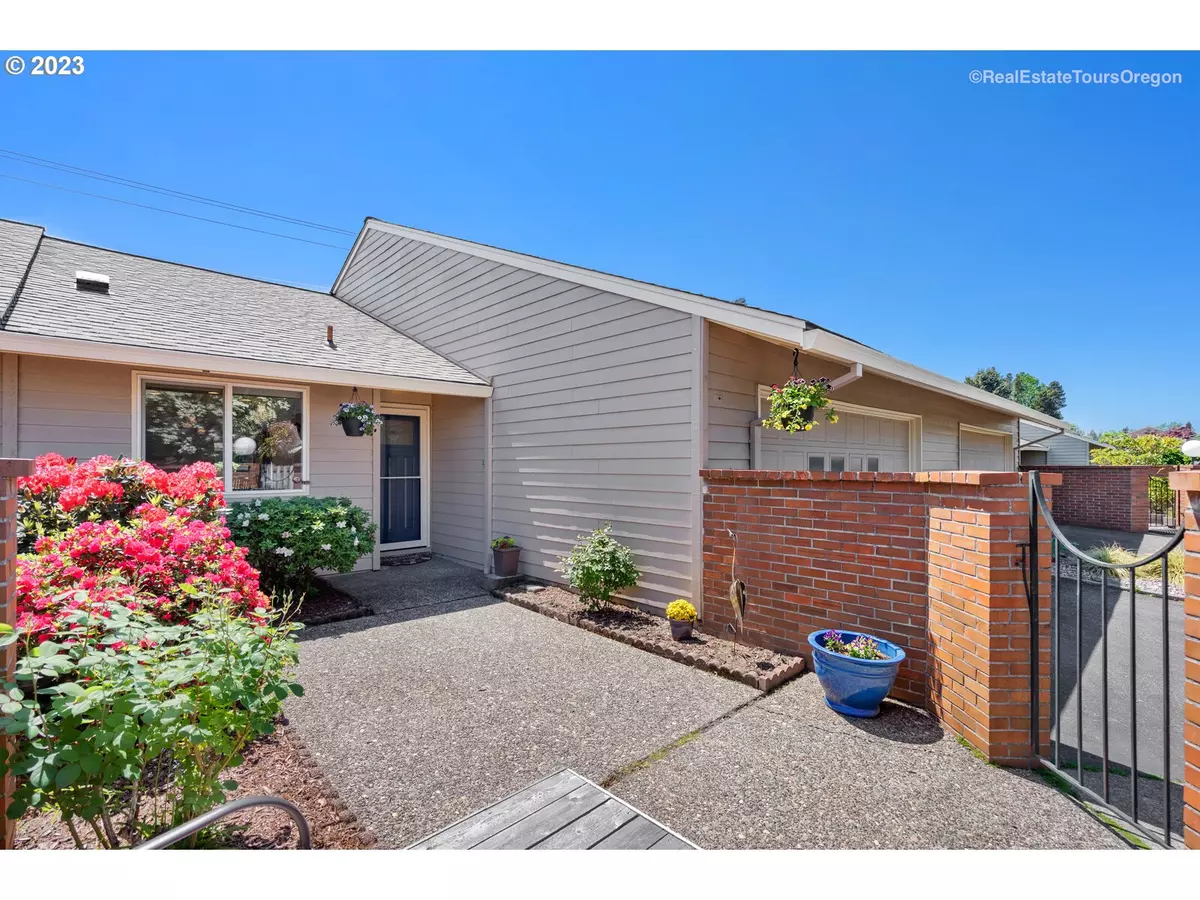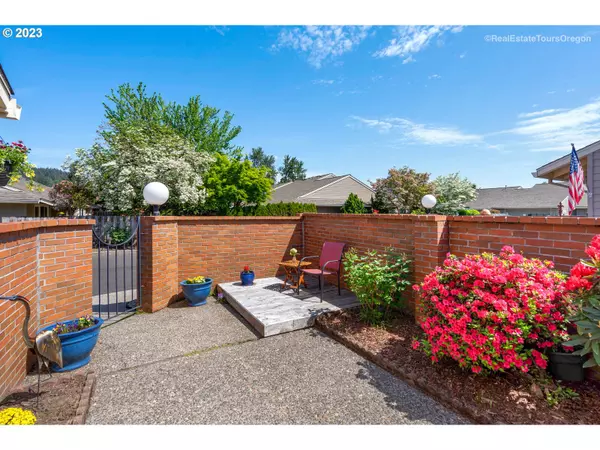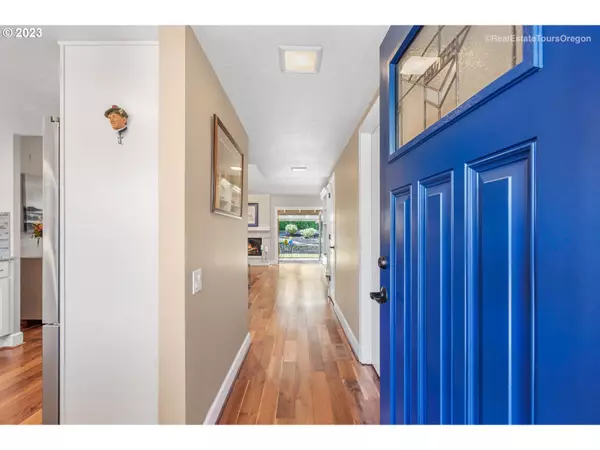Bought with Soldera Properties, Inc
$400,500
$384,900
4.1%For more information regarding the value of a property, please contact us for a free consultation.
2 Beds
1.1 Baths
1,056 SqFt
SOLD DATE : 06/15/2023
Key Details
Sold Price $400,500
Property Type Townhouse
Sub Type Townhouse
Listing Status Sold
Purchase Type For Sale
Square Footage 1,056 sqft
Price per Sqft $379
Subdivision Garden Villa In King City
MLS Listing ID 23374524
Sold Date 06/15/23
Style Stories1, Townhouse
Bedrooms 2
Full Baths 1
Condo Fees $173
HOA Fees $173/mo
HOA Y/N Yes
Year Built 1972
Annual Tax Amount $3,257
Tax Year 2022
Lot Size 3,484 Sqft
Property Description
Beautifully updated one-level townhome. 2-bedroom, 1½-bath. > Take pleasure in the open, great room floorplan . > Snuggle up in front of the fireplace. Enjoy lots of natural light from solar tubes . > Appreciate the beauty of the solid Acacia hardwood floors in the entry, kitchen, dining, great room & hall . > Relax with your morning coffee, invite family or entertain friends on the private front patio, or the covered back patio, while listening to the peaceful bubbler fountain & enjoy the lovely gardens . > Dine Alfresco on the back deck . > Delight in this fully remodeled kitchen with quartz, lovely fiddlesticks tile backsplash, new range with induction cooktop & convection oven, newer Bosch dishwasher, new soft-close cabinets & water purifier . > Value the vinyl windows, newer leaded-glass front door & new garage door . > Relish a peaceful night's sleep with black-out & heat-resistant blinds in primary suite . > Admire the updated doors, millwork & new paint in the great room. > Notice the beautiful new carpet in both bedrooms & cozy heated tile floor in primary bathroom . > Welcome the flexibility of a Murphy bed in the 2nd bedroom. > Enjoy the convenience of a sink, cabinets & shelving in the garage. > Have the benefit of two HOAs that cover exterior maintenance, including roof, siding, garage door, discount on golf, basic cable, two pools, spa, recreation center, classes, woodshop & more! > Take advantage of tons of attic storage . > Plus NO popcorn ceilings! > Join this active 55+ community, make new friends and live in luxury.
Location
State OR
County Washington
Area _151
Zoning Resid
Rooms
Basement Crawl Space
Interior
Interior Features Ceiling Fan, Garage Door Opener, Granite, Hardwood Floors, Heated Tile Floor, High Ceilings, Quartz, Smart Thermostat, Solar Tube, Vaulted Ceiling, Wallto Wall Carpet, Washer Dryer, Water Purifier
Heating Heat Pump
Cooling Heat Pump
Fireplaces Number 1
Fireplaces Type Wood Burning
Appliance Convection Oven, Dishwasher, Disposal, Down Draft, Free Standing Range, Pantry, Plumbed For Ice Maker, Quartz, Stainless Steel Appliance, Water Purifier
Exterior
Exterior Feature Covered Patio, Deck, Fenced, Garden, Patio, Storm Door, Tool Shed, Water Feature, Yard
Parking Features Attached, Oversized
Garage Spaces 2.0
View Y/N false
Roof Type Composition
Garage Yes
Building
Lot Description Private
Story 1
Sewer Public Sewer
Water Public Water
Level or Stories 1
New Construction No
Schools
Elementary Schools Deer Creek
Middle Schools Twality
High Schools Tigard
Others
HOA Name GVCA Prop.Mgmt 503-219-3183 HOA covers ext. maint incl siding, roof, paint, gar door. KingCity Civic (KCCA) incl 2 pools, rec center, discount on golf, woodshop. KCCA lawsuit against pool contractor, architect & subs for faulty work & construction.
Senior Community Yes
Acceptable Financing Cash, Conventional, FHA, StateGILoan, VALoan
Listing Terms Cash, Conventional, FHA, StateGILoan, VALoan
Read Less Info
Want to know what your home might be worth? Contact us for a FREE valuation!

Our team is ready to help you sell your home for the highest possible price ASAP









