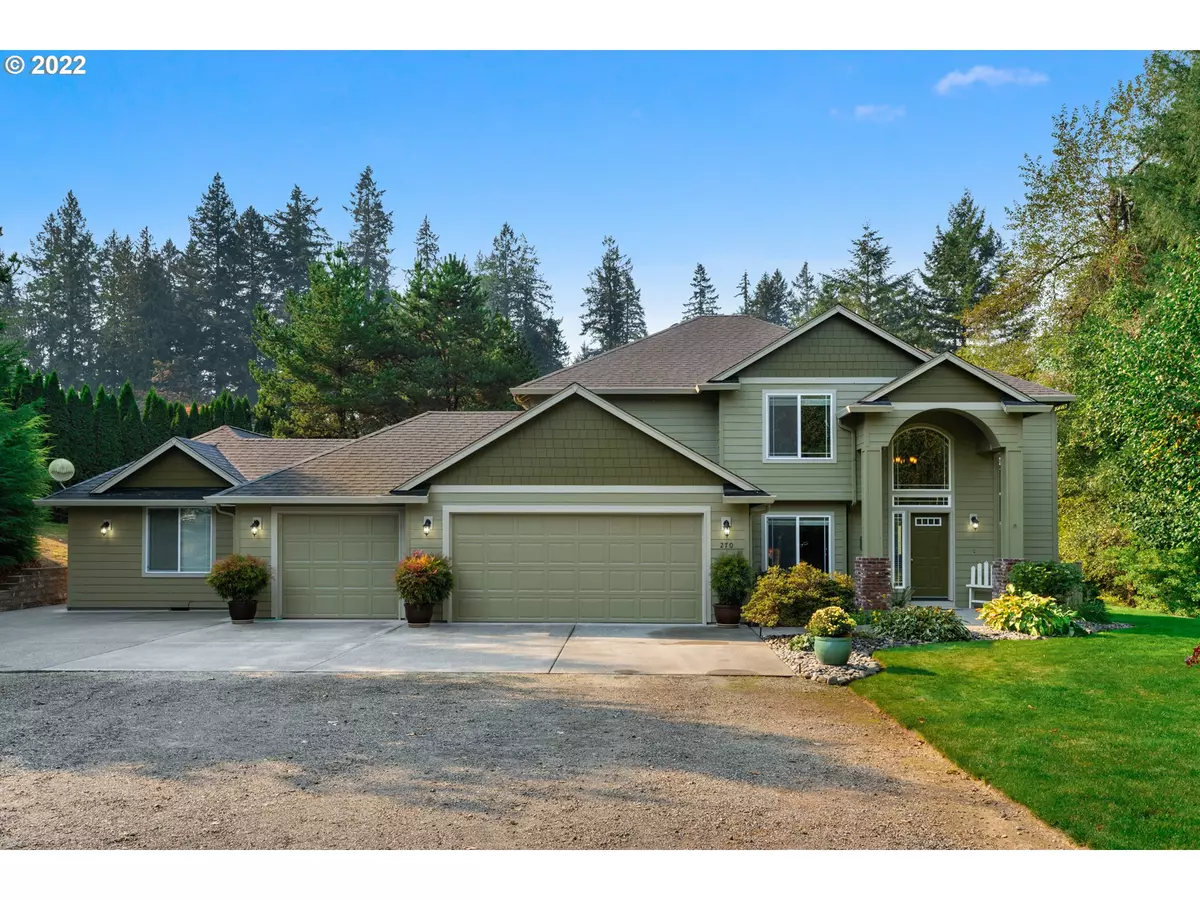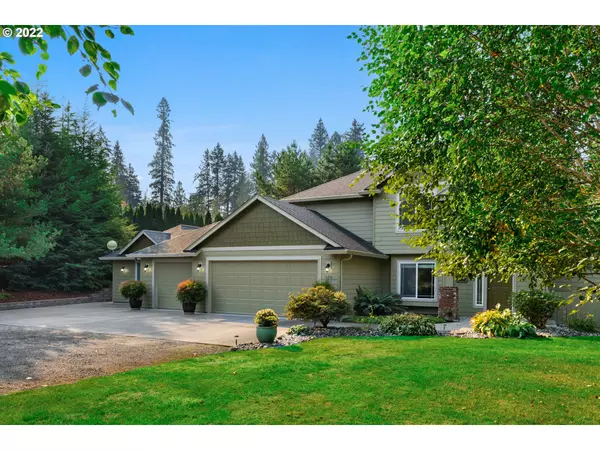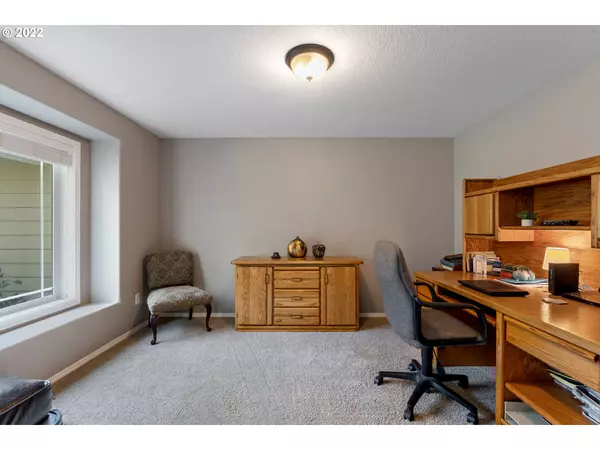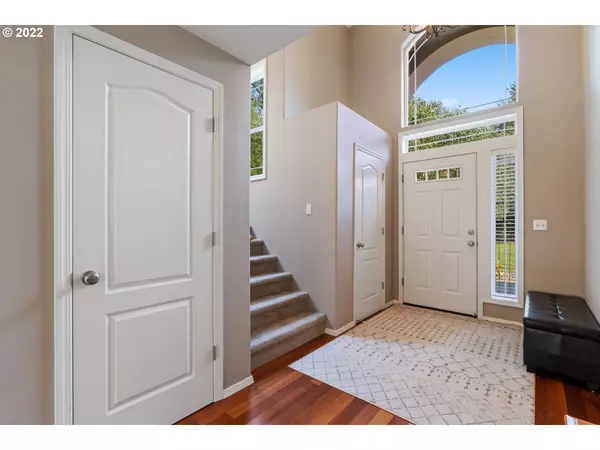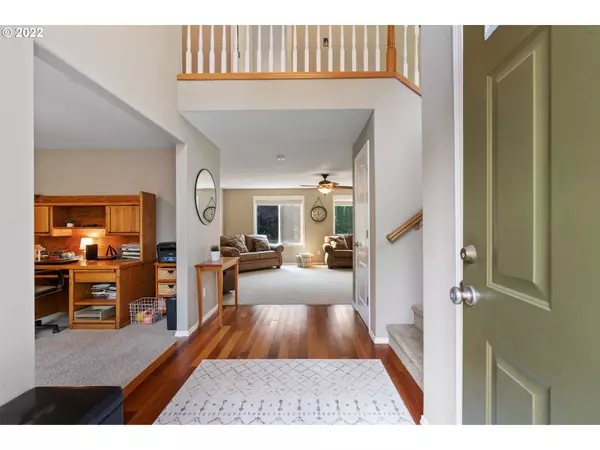Bought with Keller Williams Realty
$846,000
$860,000
1.6%For more information regarding the value of a property, please contact us for a free consultation.
4 Beds
2.1 Baths
3,761 SqFt
SOLD DATE : 06/16/2023
Key Details
Sold Price $846,000
Property Type Single Family Home
Sub Type Single Family Residence
Listing Status Sold
Purchase Type For Sale
Square Footage 3,761 sqft
Price per Sqft $224
MLS Listing ID 22017811
Sold Date 06/16/23
Style Stories2
Bedrooms 4
Full Baths 2
HOA Y/N Yes
Year Built 2005
Annual Tax Amount $6,049
Tax Year 2021
Lot Size 2.000 Acres
Property Description
Live in a secluded parklike neighborhood setting. Beautiful well maintained 3761 sqft home. 4bd/2.5ba on 2 acres.This home shows pride of ownership. Enjoy the spacious kitchen w/quartz counters, SS Appl. Island, & Cherry hardwood floors. Lrg living rm with gas fireplace. Enjoy your soaking tub in the primary bath. Home has an attached 763 sqft ADU addition with a full bath.Newer Furn/heat pump. Newer paint inside & out. Enjoy an evening around the firepit in your private backyard.11x22?shed inc.
Location
State WA
County Cowlitz
Area _81
Zoning R2
Rooms
Basement Crawl Space
Interior
Interior Features Garage Door Opener, Hardwood Floors, High Speed Internet, Laundry, Quartz, Separate Living Quarters Apartment Aux Living Unit, Soaking Tub, Sound System, Tile Floor, Wallto Wall Carpet, Water Softener, Wood Floors
Heating Forced Air, Heat Pump
Cooling Heat Pump
Fireplaces Number 1
Fireplaces Type Propane
Appliance Dishwasher, Free Standing Range, Free Standing Refrigerator, Island, Microwave, Plumbed For Ice Maker, Quartz, Range Hood, Stainless Steel Appliance, Water Purifier
Exterior
Exterior Feature Fire Pit, Guest Quarters, Outbuilding, Patio, Private Road, R V Parking, Tool Shed, Workshop
Parking Features Attached, Oversized
Garage Spaces 3.0
Waterfront Description Creek,Seasonal
View Y/N true
View Trees Woods
Roof Type Composition
Accessibility AccessibleEntrance, AccessibleFullBath, GarageonMain, GroundLevel, MainFloorBedroomBath, OneLevel, WalkinShower
Garage Yes
Building
Lot Description Road Maintenance Agreement, Wooded
Story 2
Foundation Concrete Perimeter
Sewer Septic Tank
Water Well
Level or Stories 2
New Construction No
Schools
Elementary Schools Woodland
Middle Schools Woodland
High Schools Woodland
Others
Senior Community No
Acceptable Financing Cash, Conventional, VALoan
Listing Terms Cash, Conventional, VALoan
Read Less Info
Want to know what your home might be worth? Contact us for a FREE valuation!

Our team is ready to help you sell your home for the highest possible price ASAP



