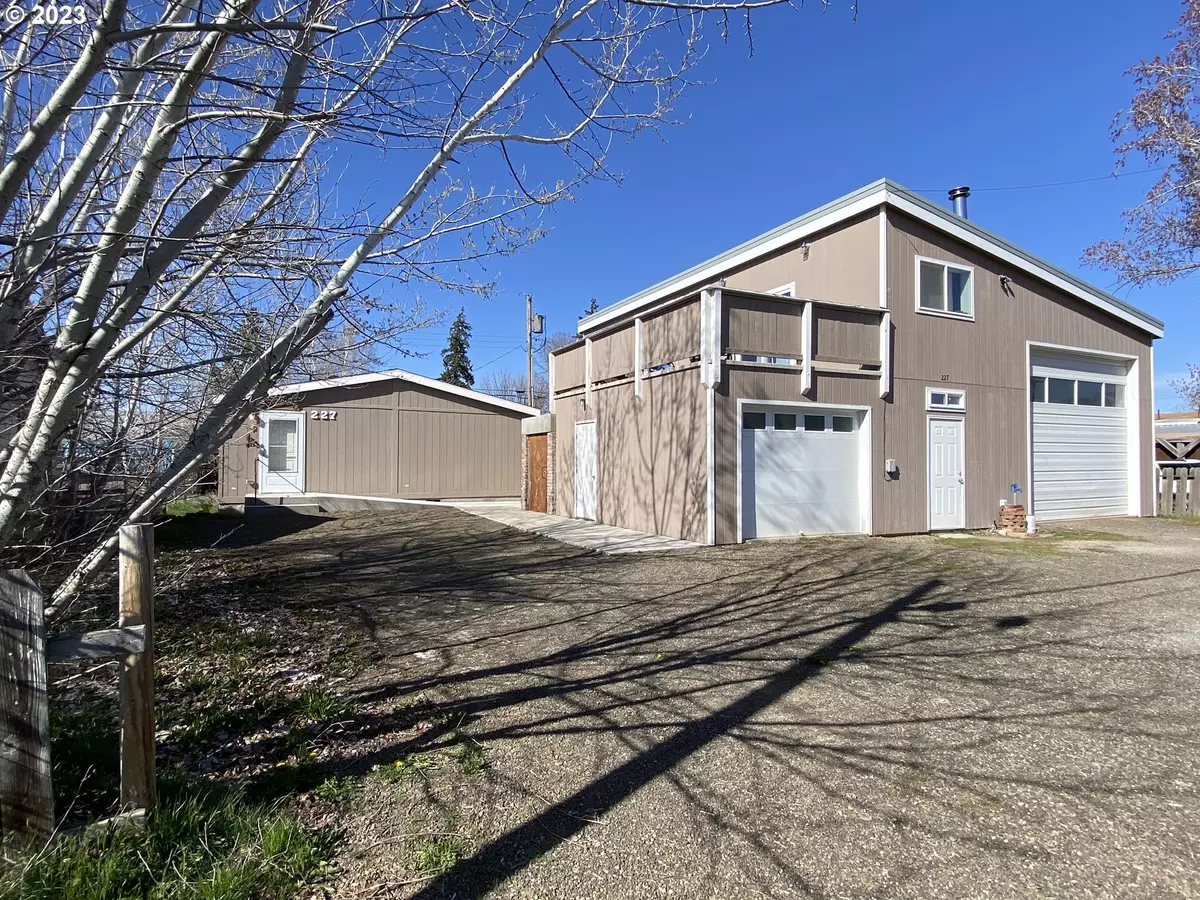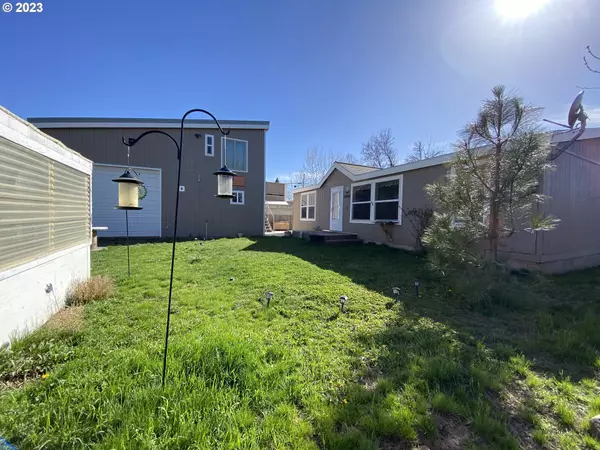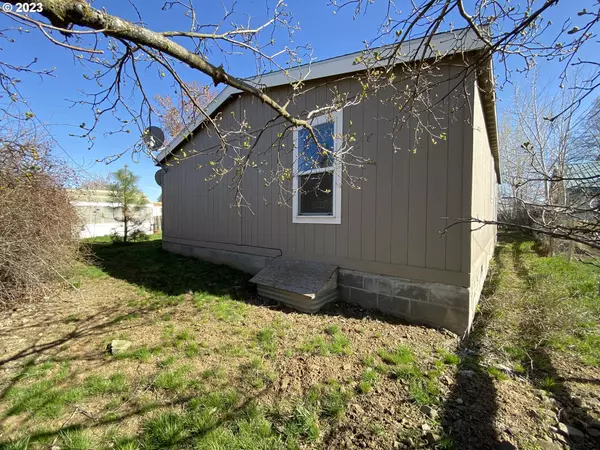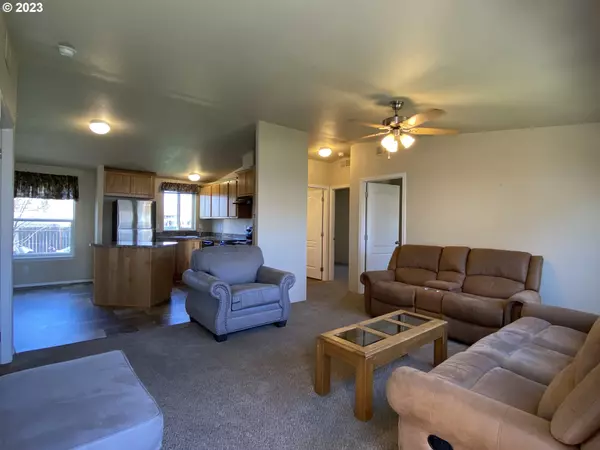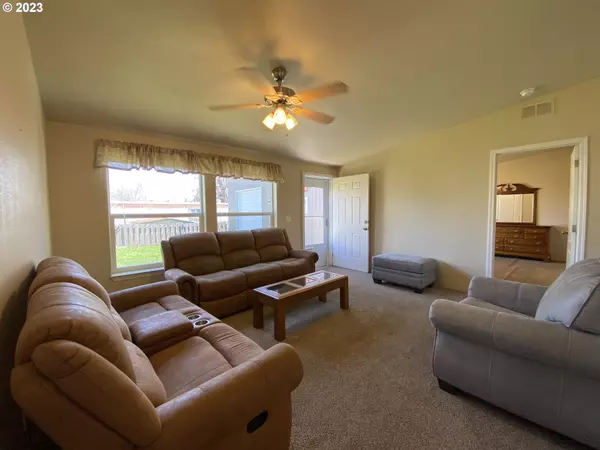Bought with Real Broker LLC
$348,800
$349,900
0.3%For more information regarding the value of a property, please contact us for a free consultation.
3 Beds
3.1 Baths
1,560 SqFt
SOLD DATE : 06/20/2023
Key Details
Sold Price $348,800
Property Type Manufactured Home
Sub Type Manufactured Homeon Real Property
Listing Status Sold
Purchase Type For Sale
Square Footage 1,560 sqft
Price per Sqft $223
MLS Listing ID 23518093
Sold Date 06/20/23
Style Stories1, Double Wide Manufactured
Bedrooms 3
Full Baths 3
HOA Y/N No
Year Built 2016
Annual Tax Amount $1,559
Tax Year 2022
Lot Size 7,405 Sqft
Property Description
Like new 3 bed/2bath home with finished 30x40 shop/man-cave. Shop has an extra apartment with separate access upstairs with a kitchen area & full bath with it's own 12x26 garage/storage unit. Private upstairs deck for the apartment as well. The shop offers plenty of additional entertaining or work space with a built-in bar, kitchen area & full bath plus laundry room. Gas heater, woodstove plus mini split unit that heats & cools. Extra tall ceiling to accommodate an RV. All appliances stay in the house & apartment. Washer & dryer stay in the shop. Private back yard has a greenhouse with raised beds inside. R-3 zoning offers plenty of opportunities. Too much to list. This is a must see property. Call for an appointment today.
Location
State WA
County Klickitat
Area _108
Zoning R-3
Rooms
Basement Crawl Space
Interior
Heating Forced Air
Appliance Dishwasher, Free Standing Range, Free Standing Refrigerator, Island, Pantry
Exterior
Exterior Feature Auxiliary Dwelling Unit, Deck, Fenced, Greenhouse, Patio, R V Parking, Second Garage, Workshop
Parking Features Detached, ExtraDeep, Oversized
Garage Spaces 4.0
View Y/N true
View Territorial
Roof Type Composition
Garage Yes
Building
Lot Description Level, Trees
Story 1
Foundation Block, Skirting
Sewer Public Sewer
Water Public Water
Level or Stories 1
New Construction No
Schools
Elementary Schools Goldendale
Middle Schools Goldendale
High Schools Goldendale
Others
Senior Community No
Acceptable Financing Cash, Conventional, FHA, VALoan
Listing Terms Cash, Conventional, FHA, VALoan
Read Less Info
Want to know what your home might be worth? Contact us for a FREE valuation!

Our team is ready to help you sell your home for the highest possible price ASAP




