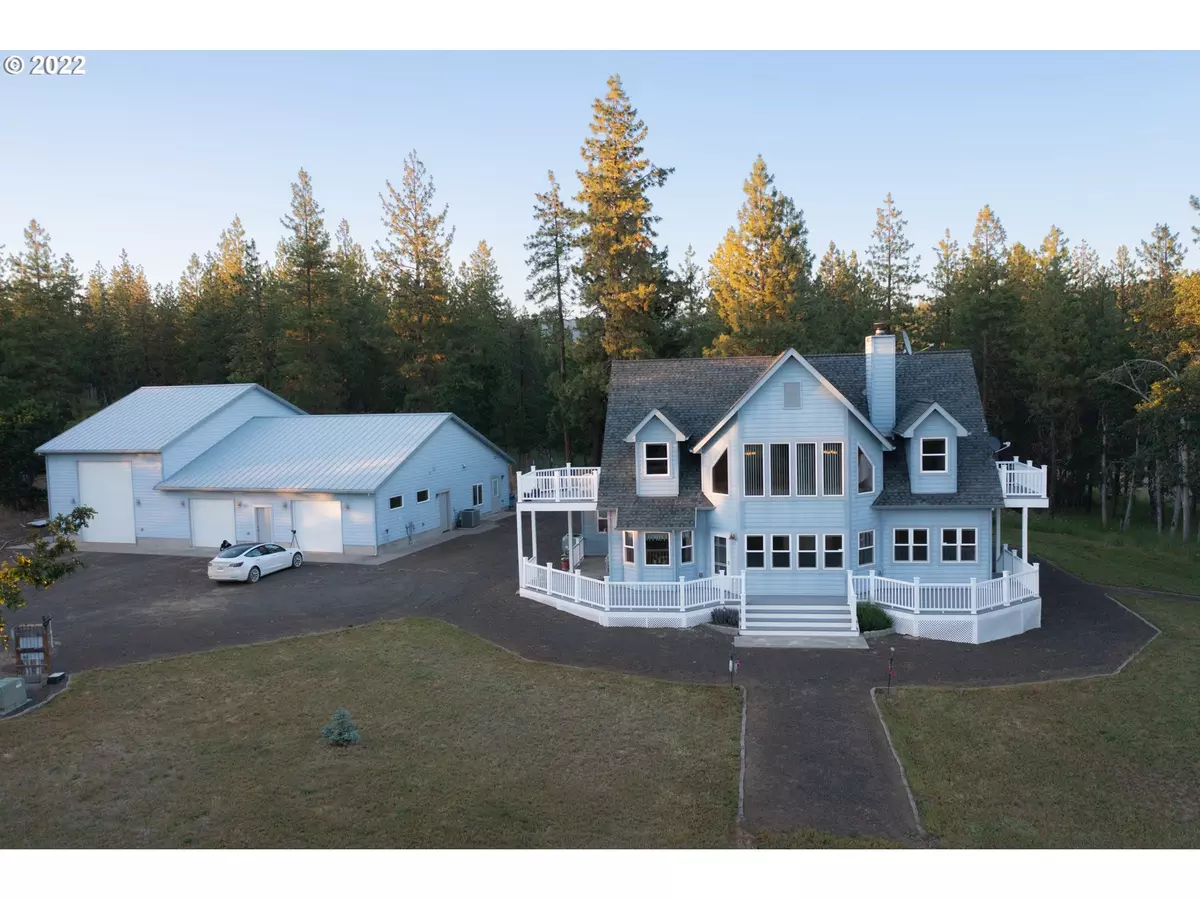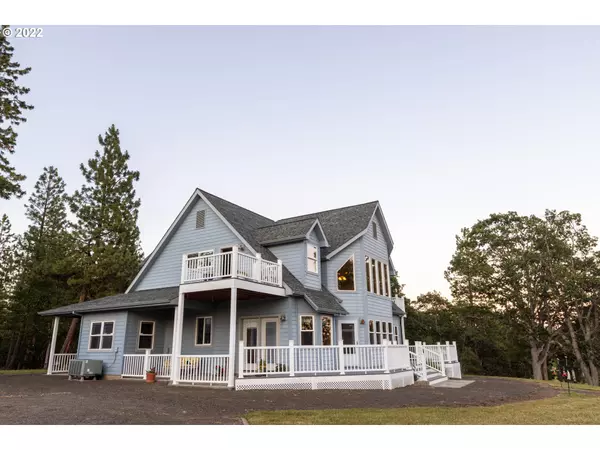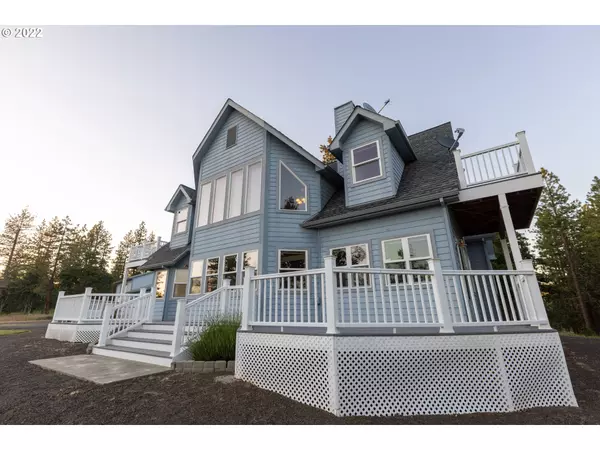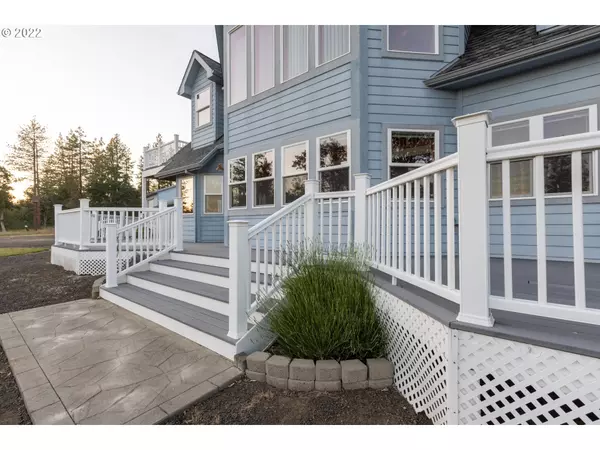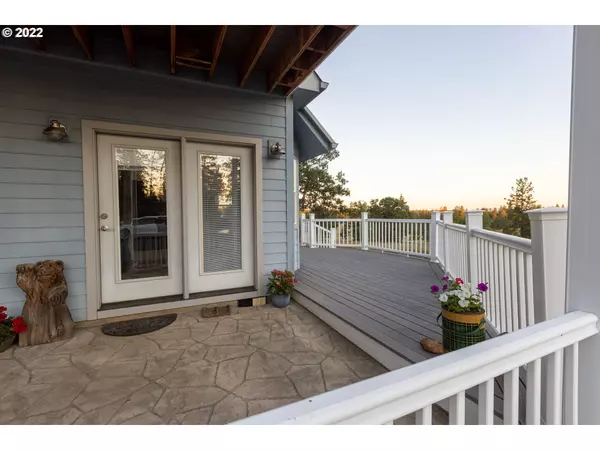Bought with Kelly Right Real Estate Vancouver
$714,000
$749,900
4.8%For more information regarding the value of a property, please contact us for a free consultation.
3 Beds
2.1 Baths
2,456 SqFt
SOLD DATE : 06/22/2023
Key Details
Sold Price $714,000
Property Type Single Family Home
Sub Type Single Family Residence
Listing Status Sold
Purchase Type For Sale
Square Footage 2,456 sqft
Price per Sqft $290
MLS Listing ID 22348536
Sold Date 06/22/23
Style Stories2
Bedrooms 3
Full Baths 2
HOA Y/N Yes
Year Built 2009
Annual Tax Amount $4,314
Tax Year 2022
Lot Size 20.000 Acres
Property Description
Gorgeous 3 bedroom, 2.5 bath Country Home. Set atop a small hill on 20 beautiful acres, cleaned up nicely to Firewise standards. Located in a gated community. Detached, 45x65 garage/shop. Includes 1 bed, 3/4 bath guest quarters. Home features vaulted ceilings, awesome wood burning fireplace in the great room. Mt Hood view, directly out the front windows. Main floor master suite with adjoining sitting room. Extensive decks on the main floor, with decks off both upper bedrooms. Call today!
Location
State WA
County Klickitat
Area _108
Zoning GR
Rooms
Basement Crawl Space
Interior
Interior Features Auxiliary Dwelling Unit, Ceiling Fan, Central Vacuum, Garage Door Opener, Granite, High Ceilings, Jetted Tub, Laundry, Separate Living Quarters Apartment Aux Living Unit, Vaulted Ceiling, Washer Dryer
Heating Heat Pump
Cooling Heat Pump
Fireplaces Number 1
Fireplaces Type Wood Burning
Appliance Dishwasher, Free Standing Range, Free Standing Refrigerator, Granite, Island, Microwave
Exterior
Exterior Feature Auxiliary Dwelling Unit, Covered Patio, Deck, Dog Run, Fenced, Guest Quarters, Patio, Porch, Private Road, R V Parking, Yard
Parking Features Detached, ExtraDeep, PartiallyConvertedtoLivingSpace
Garage Spaces 1.0
View Y/N true
View Mountain, Territorial
Roof Type Composition
Garage Yes
Building
Lot Description Gated, Road Maintenance Agreement, Trees, Wooded
Story 2
Foundation Concrete Perimeter
Sewer Septic Tank
Water Well
Level or Stories 2
New Construction No
Schools
Elementary Schools Goldendale
Middle Schools Goldendale
High Schools Goldendale
Others
Senior Community No
Acceptable Financing Cash, Conventional, FHA, VALoan
Listing Terms Cash, Conventional, FHA, VALoan
Read Less Info
Want to know what your home might be worth? Contact us for a FREE valuation!

Our team is ready to help you sell your home for the highest possible price ASAP




