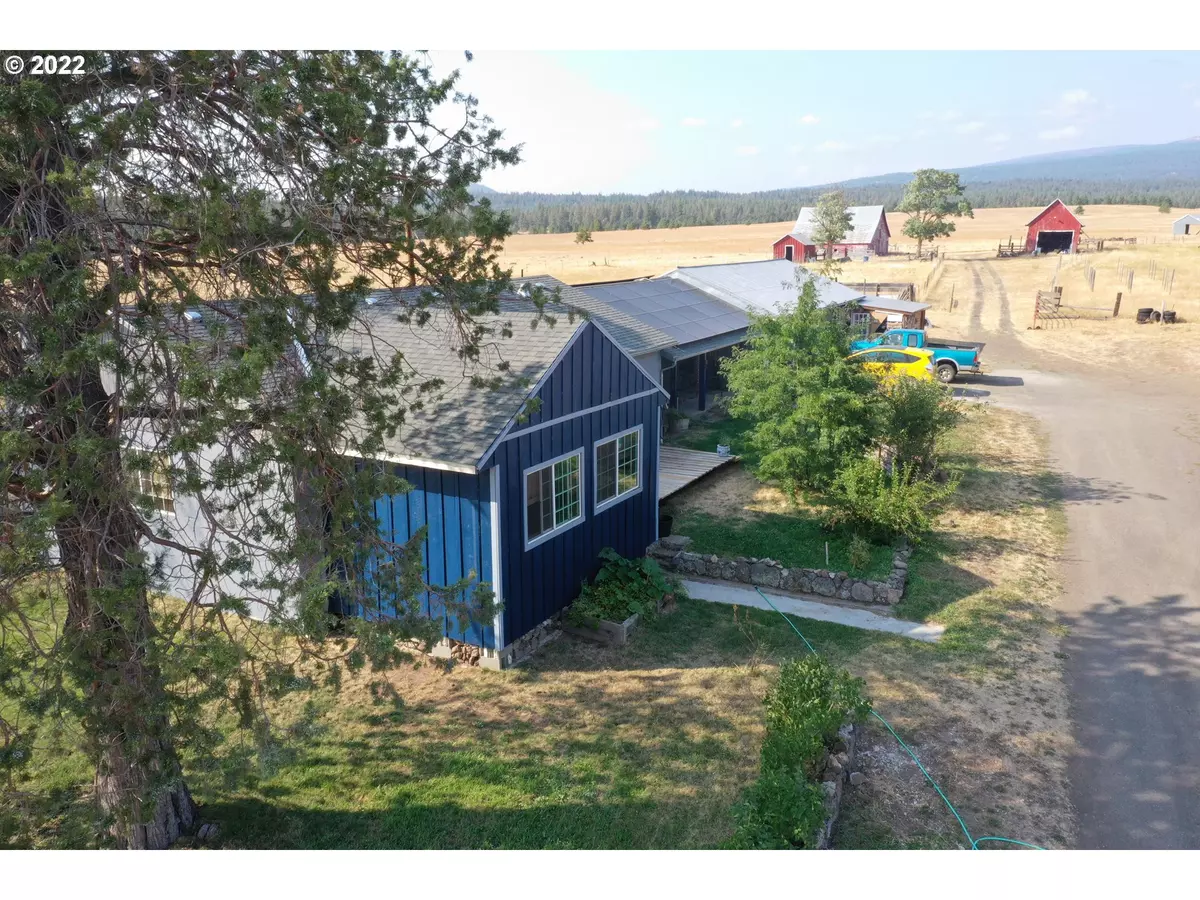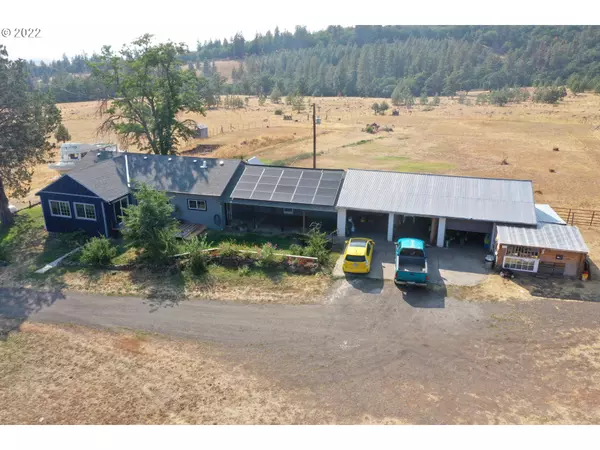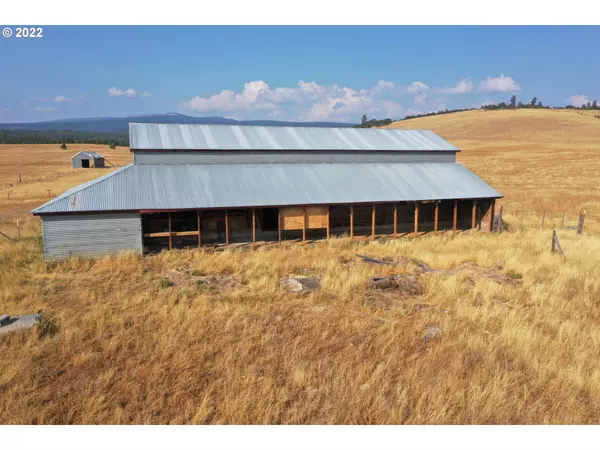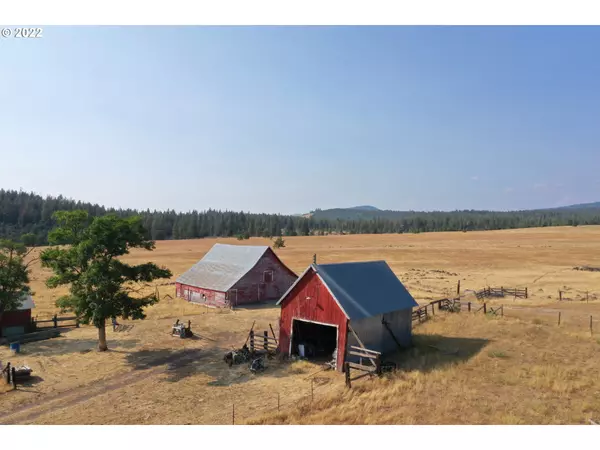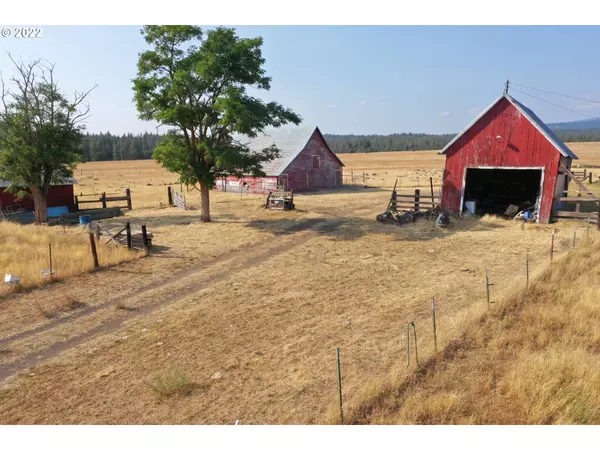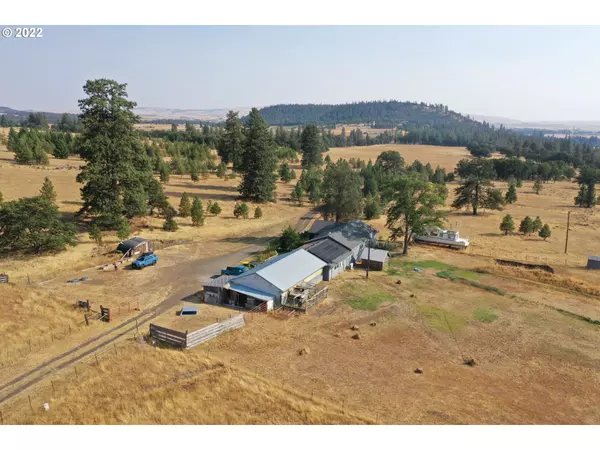Bought with Non Rmls Broker
$580,000
$625,000
7.2%For more information regarding the value of a property, please contact us for a free consultation.
3 Beds
3 Baths
2,012 SqFt
SOLD DATE : 07/03/2023
Key Details
Sold Price $580,000
Property Type Single Family Home
Sub Type Single Family Residence
Listing Status Sold
Purchase Type For Sale
Square Footage 2,012 sqft
Price per Sqft $288
MLS Listing ID 22376181
Sold Date 07/03/23
Style Stories1, Cottage
Bedrooms 3
Full Baths 3
HOA Y/N No
Year Built 1920
Annual Tax Amount $1,098
Tax Year 2021
Lot Size 80.720 Acres
Property Description
80 acre, Secluded, 3 bedroom 3 bath includes ADU on mostly level property. Private setting has you feeling miles away from civilization but only 10 minutes to town. The home has been remodeled and the Owner has added Artistic touches that gives whimsical, and interesting vibes throughout. They have also taken advantage of The Abundant Goldendale Sun by installing a 12 KW Grid Tied Solar System System that includes a new electrical transformer and Box. Tax break for cattle grazing lease!
Location
State WA
County Klickitat
Area _108
Zoning GR5
Rooms
Basement Crawl Space
Interior
Interior Features Auxiliary Dwelling Unit, Laminate Flooring, Laundry, Separate Living Quarters Apartment Aux Living Unit, Soaking Tub, Tile Floor, Washer Dryer, Wood Floors
Heating Active Solar, Ductless, Zoned
Cooling Heat Pump
Fireplaces Number 1
Fireplaces Type Propane
Appliance Builtin Oven, Cooktop, Dishwasher, Free Standing Refrigerator, Gas Appliances, Island, Pantry, Range Hood, Stainless Steel Appliance
Exterior
Exterior Feature Barn, Corral, Cross Fenced, Deck, Outbuilding, Poultry Coop, Private Road, R V Hookup, R V Parking, R V Boat Storage, Tool Shed, Workshop
Parking Features Detached
Garage Spaces 3.0
View Y/N true
View Mountain, Territorial
Roof Type Composition
Garage Yes
Building
Lot Description Level, Private, Trees
Story 1
Foundation Concrete Perimeter
Sewer Septic Tank
Water Well
Level or Stories 1
New Construction No
Schools
Elementary Schools Goldendale
Middle Schools Goldendale
High Schools Goldendale
Others
Senior Community No
Acceptable Financing Cash, Conventional
Listing Terms Cash, Conventional
Read Less Info
Want to know what your home might be worth? Contact us for a FREE valuation!

Our team is ready to help you sell your home for the highest possible price ASAP




