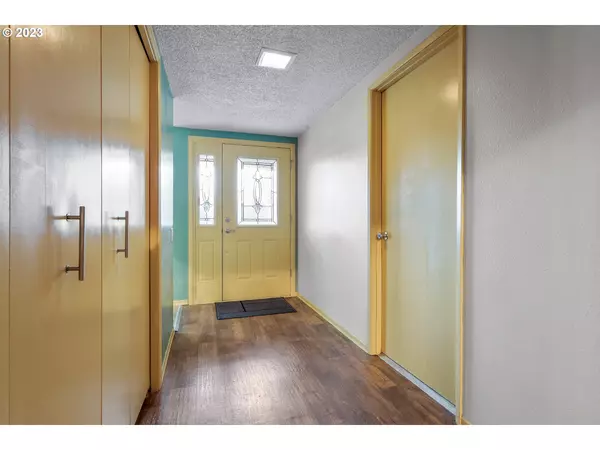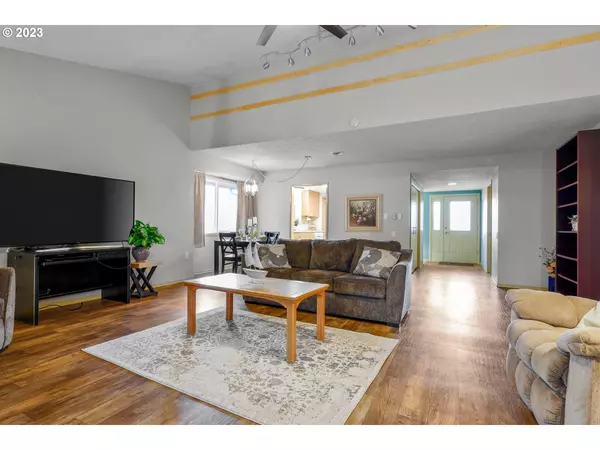Bought with MORE Realty
$415,000
$415,000
For more information regarding the value of a property, please contact us for a free consultation.
2 Beds
2 Baths
1,365 SqFt
SOLD DATE : 07/07/2023
Key Details
Sold Price $415,000
Property Type Townhouse
Sub Type Townhouse
Listing Status Sold
Purchase Type For Sale
Square Footage 1,365 sqft
Price per Sqft $304
Subdivision King City - Garden Villas
MLS Listing ID 23237487
Sold Date 07/07/23
Style Stories1, Townhouse
Bedrooms 2
Full Baths 2
Condo Fees $222
HOA Fees $222/mo
HOA Y/N Yes
Year Built 1972
Annual Tax Amount $3,864
Tax Year 2021
Lot Size 4,356 Sqft
Property Description
Rare find!END unit with side windows for extra light in the desirable Garden Villas (55+). Unit is attached on garage side which makes it seem like a detached home with no exterior upkeep. Vaulted ceiling in Living room, large window in dining area to check out the park and street view. Sit out in the front and talk to your neighbors or enjoy the low maintenance backyard with turf and a garden that receives sun all day. Home has been tastefully updated w/LTV floors, fresh paint, new fixtures, new bath vanities, toilets, new heat pump system, all new windows, sliders & French doors to patio. Oversized 2 car garage w/ work bench & sink. Blocks to Aquatic Center. Piped for gas fireplace & outdoor BBQ. Home is blocks from Tigard Towne Square, King City Plaza & Tigard Promenade.
Location
State OR
County Washington
Area _151
Rooms
Basement Crawl Space
Interior
Interior Features Ceiling Fan, Garage Door Opener, High Ceilings, Laminate Flooring, Laundry, Vaulted Ceiling, Vinyl Floor
Heating Heat Pump, Mini Split, Zoned
Cooling Heat Pump
Appliance Builtin Range, Disposal, Free Standing Refrigerator, Microwave
Exterior
Exterior Feature Covered Patio, Fenced, Garden, Patio, Yard
Garage Attached
Garage Spaces 2.0
View Y/N true
View Territorial
Roof Type Composition
Garage Yes
Building
Lot Description Level
Story 1
Foundation Concrete Perimeter
Sewer Public Sewer
Water Public Water
Level or Stories 1
New Construction No
Schools
Elementary Schools Deer Creek
Middle Schools Twality
High Schools Tualatin
Others
HOA Name KCCA is disputing some pool repairs for the new aquatic center and case should be resolved soon......More info from Bryan Daum. bdaum@mykcca.com
Senior Community Yes
Acceptable Financing Cash, Conventional
Listing Terms Cash, Conventional
Read Less Info
Want to know what your home might be worth? Contact us for a FREE valuation!

Our team is ready to help you sell your home for the highest possible price ASAP









