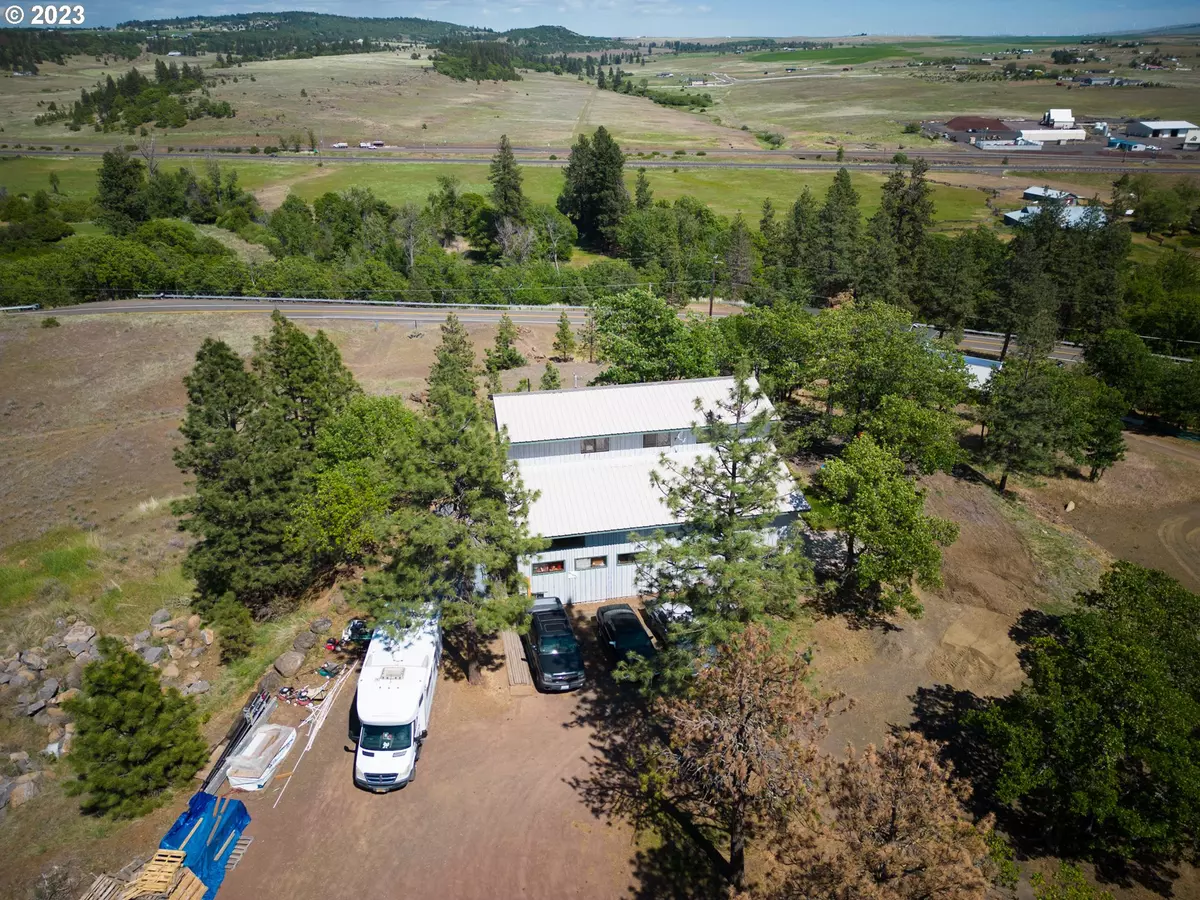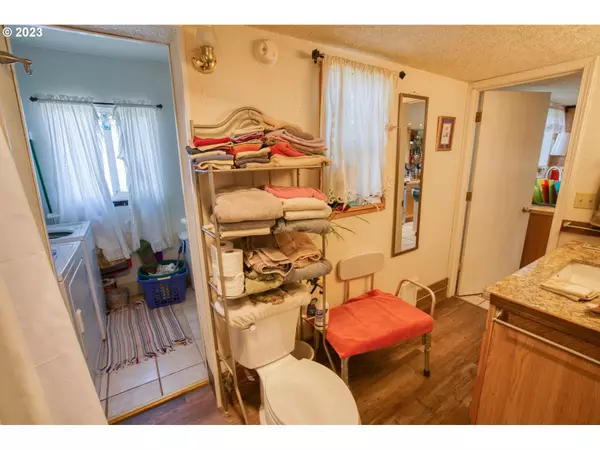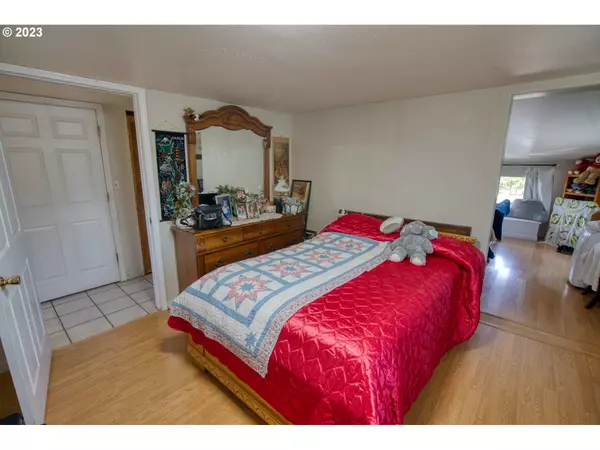Bought with Satori Realty WA
$480,000
$489,000
1.8%For more information regarding the value of a property, please contact us for a free consultation.
4 Beds
2.1 Baths
3,360 SqFt
SOLD DATE : 07/14/2023
Key Details
Sold Price $480,000
Property Type Single Family Home
Sub Type Single Family Residence
Listing Status Sold
Purchase Type For Sale
Square Footage 3,360 sqft
Price per Sqft $142
MLS Listing ID 23682684
Sold Date 07/14/23
Style Contemporary, Custom Style
Bedrooms 4
Full Baths 2
HOA Y/N No
Year Built 1986
Annual Tax Amount $2,554
Tax Year 2022
Lot Size 0.510 Acres
Property Description
SPACIOUS, LIGHT AND PRIVATE. A great home for the extended family. Pleasant views from deck, patio, and multiple other locations! Three levels, lowest level is not a basement--easy ground level access. Middle level is the primary living space with master bedroom suite. Upper level could be master suite if you prefer. Two ranges, 2 refrigerators, 2 washers, 2 dryers. Laundry facility on both main and lower levels. Several bonus rooms to fit your needs. Library area. Large oversized garage. View of Mt. Hood from the primary bedroom. A must see!
Location
State WA
County Klickitat
Area _108
Zoning R1
Interior
Interior Features Ceiling Fan, Garage Door Opener, High Ceilings, Laundry, Separate Living Quarters Apartment Aux Living Unit, Washer Dryer
Heating Baseboard, Other, Zoned
Fireplaces Number 2
Fireplaces Type Gas, Stove
Appliance Dishwasher, Free Standing Range, Free Standing Refrigerator, Microwave
Exterior
Exterior Feature Deck, Porch, R V Parking
Parking Features Attached
Garage Spaces 1.0
View Y/N true
View Mountain, Territorial
Roof Type Metal
Garage Yes
Building
Lot Description Cul_de_sac, Level, Sloped, Trees
Story 3
Foundation Slab
Sewer Public Sewer
Water Public Water
Level or Stories 3
New Construction No
Schools
Elementary Schools Goldendale
Middle Schools Goldendale
High Schools Goldendale
Others
Senior Community No
Acceptable Financing Cash, Conventional, FHA, VALoan
Listing Terms Cash, Conventional, FHA, VALoan
Read Less Info
Want to know what your home might be worth? Contact us for a FREE valuation!

Our team is ready to help you sell your home for the highest possible price ASAP









