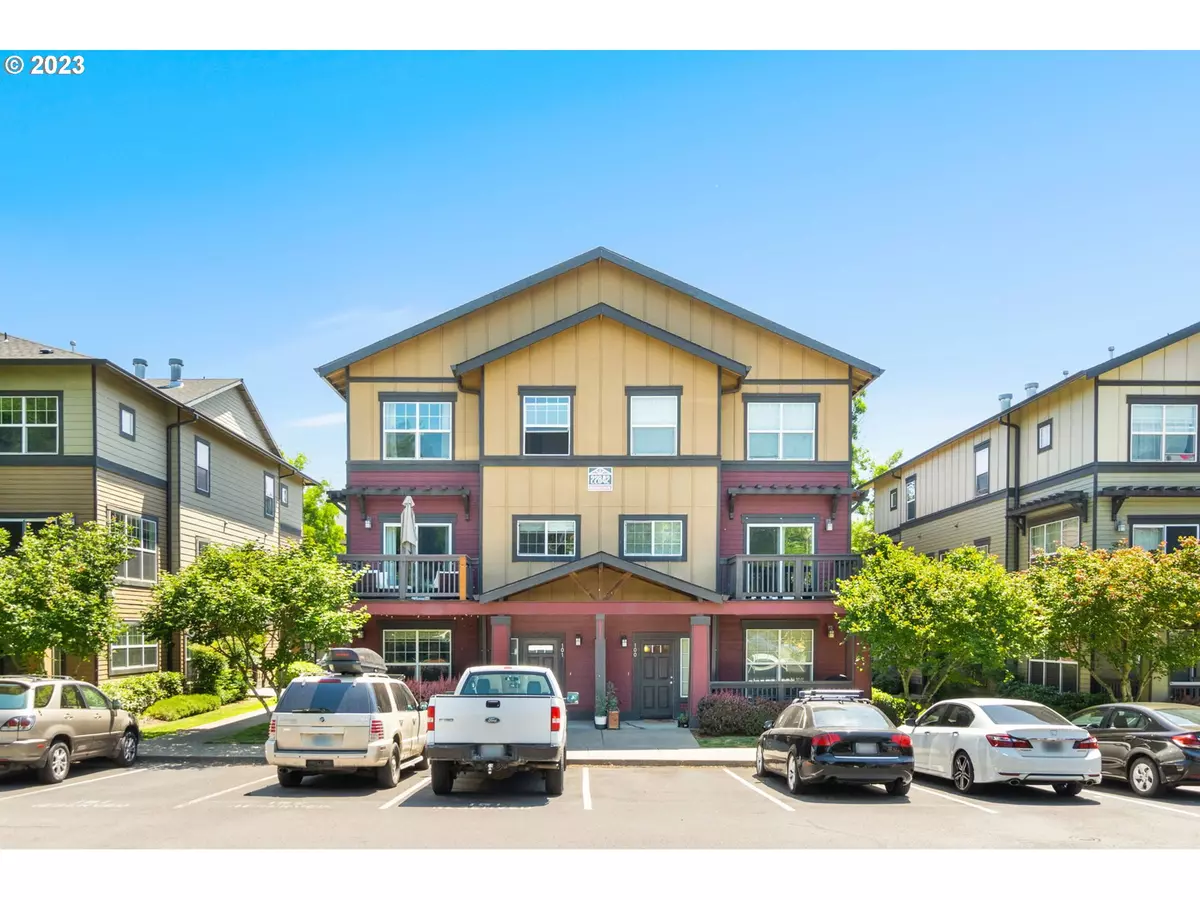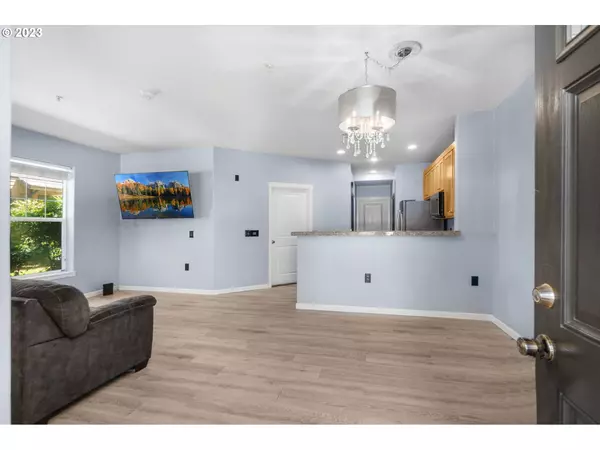Bought with eXp Realty, LLC
$265,000
$250,000
6.0%For more information regarding the value of a property, please contact us for a free consultation.
1 Bed
1 Bath
749 SqFt
SOLD DATE : 07/21/2023
Key Details
Sold Price $265,000
Property Type Condo
Sub Type Condominium
Listing Status Sold
Purchase Type For Sale
Square Footage 749 sqft
Price per Sqft $353
Subdivision Woodhaven Crossing
MLS Listing ID 23603259
Sold Date 07/21/23
Style Stories1
Bedrooms 1
Full Baths 1
Condo Fees $165
HOA Fees $165/mo
HOA Y/N Yes
Year Built 2006
Annual Tax Amount $1,812
Tax Year 2022
Property Description
Single level updated Sherwood townhome in Woodhaven Crossing! Just minutes from shopping, restaurants, local YMCA and nature trails. Brand new laminate floors, fresh paint, stylish new light fixtures. Great natural light from the large windows. Spacious open kitchen with granite countertops, a built-in microwave and new Wi-Fi-compatible appliances installed in 2022, as well as Wi-Fi-connected light switches and a new smart thermostat. Custom pantry with pull-out drawers for built-in organization to maximize the space. New tankless water heater, smart fridge, and newer carpet in the bedroom within the last 2 years. Move-in ready, come enjoy the sparking pool for summer! Low HOA's.
Location
State OR
County Washington
Area _151
Interior
Interior Features Ceiling Fan, Granite, Laminate Flooring, Laundry, Smart Appliance, Smart Home, Smart Light, Smart Thermostat, Tile Floor, Wallto Wall Carpet, Washer Dryer
Heating Wall Furnace
Appliance Dishwasher, Disposal, Free Standing Range, Free Standing Refrigerator, Granite, Microwave, Pantry, Stainless Steel Appliance, Tile
Exterior
Exterior Feature Covered Patio, Patio, Pool
View Y/N false
Roof Type Composition
Garage No
Building
Story 1
Sewer Public Sewer
Water Public Water
Level or Stories 1
New Construction No
Schools
Elementary Schools Middleton
Middle Schools Sherwood
High Schools Sherwood
Others
Senior Community No
Acceptable Financing Cash, Conventional, FHA, VALoan
Listing Terms Cash, Conventional, FHA, VALoan
Read Less Info
Want to know what your home might be worth? Contact us for a FREE valuation!

Our team is ready to help you sell your home for the highest possible price ASAP









