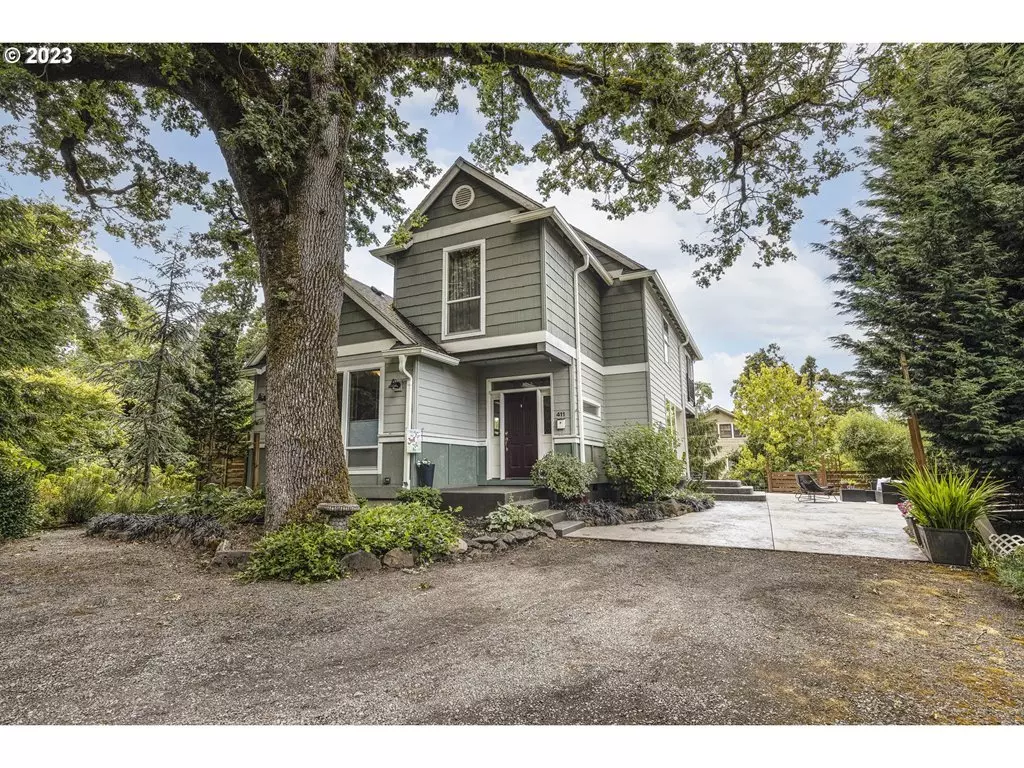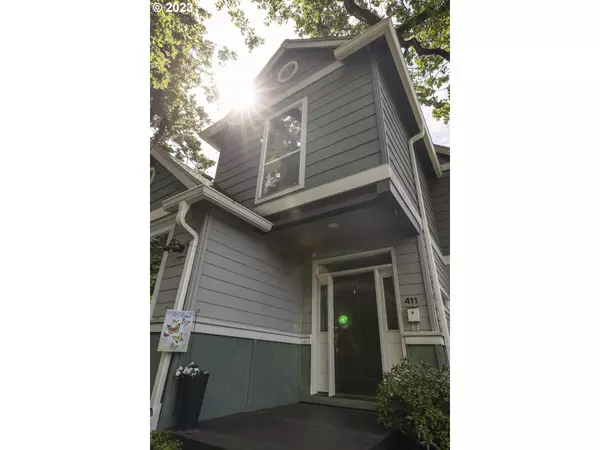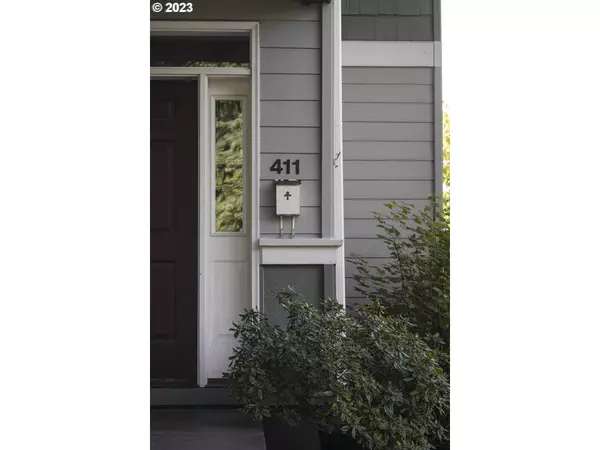Bought with Premiere Property Group, LLC
$590,000
$598,000
1.3%For more information regarding the value of a property, please contact us for a free consultation.
3 Beds
2.1 Baths
2,177 SqFt
SOLD DATE : 08/11/2023
Key Details
Sold Price $590,000
Property Type Single Family Home
Sub Type Single Family Residence
Listing Status Sold
Purchase Type For Sale
Square Footage 2,177 sqft
Price per Sqft $271
Subdivision Mcloughlin Historic District
MLS Listing ID 23655241
Sold Date 08/11/23
Style Craftsman, Custom Style
Bedrooms 3
Full Baths 2
HOA Y/N No
Year Built 1997
Annual Tax Amount $6,843
Tax Year 2022
Lot Size 8,276 Sqft
Property Description
Welcome Home to your Stunning Custom Craftsman Home on Center St. All you'll need to do is unpack and get ready to show it off as you entertain your guests this Summer! Pride of Ownership shines bright in this open concept floor plan that showcases a beautiful custom windowed roll-up door as a unique centerpiece that opens to reveal the amazing stamped concrete patio. Go ahead - Open it up and start enjoying the great outdoors and the indoor/outdoor living this custom feature provides. With it's 3 Bedrooms, 2.1 Bath, this home displays even more uniqueness upstairs as the Primary On-Suite has a cozy, private sitting area with sliding glass doors that open up and overlook the outdoor patio, along with views of Mt. Hood, Mt. St. Helens, and the Oregon City skyline. Sporting seasonal peek-a-boo views of the Willamette River & the iconic Falls. Allow the fresh air to greet you as you enjoy your morning coffee or as you relax after your soak in the soaking tub at the end of a long day. The 2nd Bedroom has a nook ideal for an office space or littles play/toy room. Thoughtfully planned the upstairs bathroom also has double sinks, so everyone has their own space. Special Features of this home include; Vaulted Kitchen ceiling, Gas Fireplace, Deck off the Dining Room, Custom Concrete Stamped Patio, Open Concept Living, Tons & Tons of Natural Light, Over Sized Garage with lots of shelving for storage, Mature Landscaping, Fully Fenced, Lots of parking for guests or room to park your RV. Nestled in the Historic McLoughlin District you are close to Main Street Oregon City restaurants, boutiques, entertainment, historical landmarks, multiple parks and quick/easy access to 99E, West Linn bridge, I-205. This home is truly a One-of-a-Kind & you must come tour it for yourself, so call today to schedule your private showing...What else could you ask for?
Location
State OR
County Clackamas
Area _146
Zoning R6
Rooms
Basement Crawl Space
Interior
Interior Features Ceiling Fan, Garage Door Opener, Granite, Hardwood Floors, High Ceilings, Laundry, Plumbed For Central Vacuum, Soaking Tub, Vaulted Ceiling, Wallto Wall Carpet, Washer Dryer, Wood Floors
Heating Heat Pump
Cooling Central Air
Fireplaces Number 1
Fireplaces Type Gas
Appliance Convection Oven, Dishwasher, Disposal, Double Oven, Free Standing Gas Range, Free Standing Refrigerator, Gas Appliances, Granite, Microwave, Pantry, Plumbed For Ice Maker
Exterior
Exterior Feature Deck, Fenced, Patio, Porch, R V Parking
Garage Attached, ExtraDeep, Oversized
Garage Spaces 1.0
View Y/N true
View Mountain, Seasonal, Territorial
Roof Type Composition
Garage Yes
Building
Lot Description Level, Sloped, Trees
Story 2
Foundation Concrete Perimeter
Sewer Public Sewer
Water Public Water
Level or Stories 2
New Construction No
Schools
Elementary Schools Jennings Lodge
Middle Schools Gardiner
High Schools Oregon City
Others
Senior Community No
Acceptable Financing Cash, Conventional, FHA, VALoan
Listing Terms Cash, Conventional, FHA, VALoan
Read Less Info
Want to know what your home might be worth? Contact us for a FREE valuation!

Our team is ready to help you sell your home for the highest possible price ASAP









