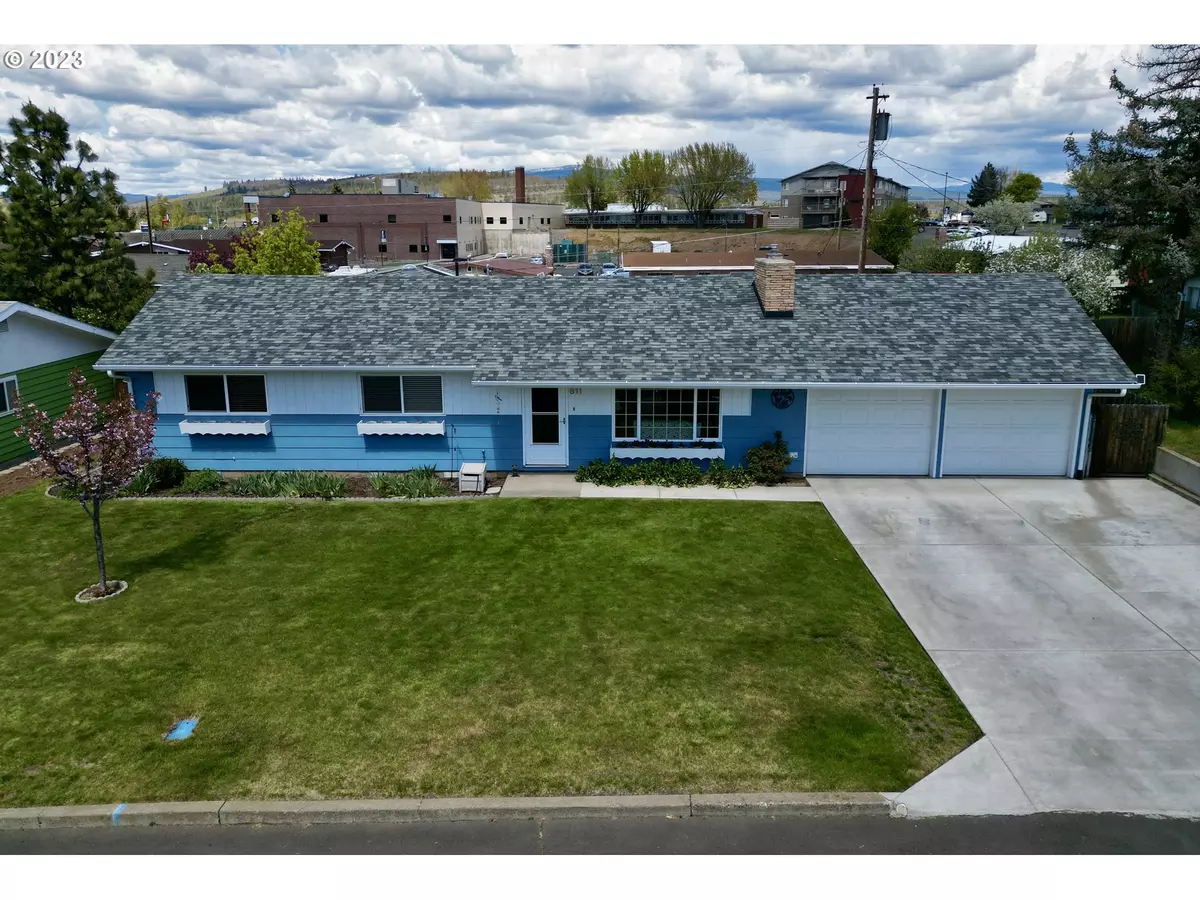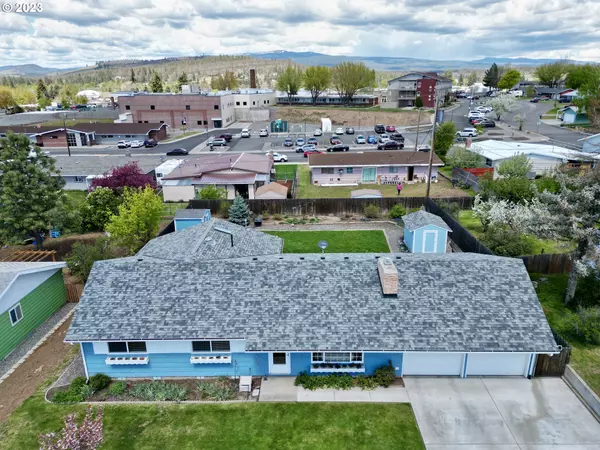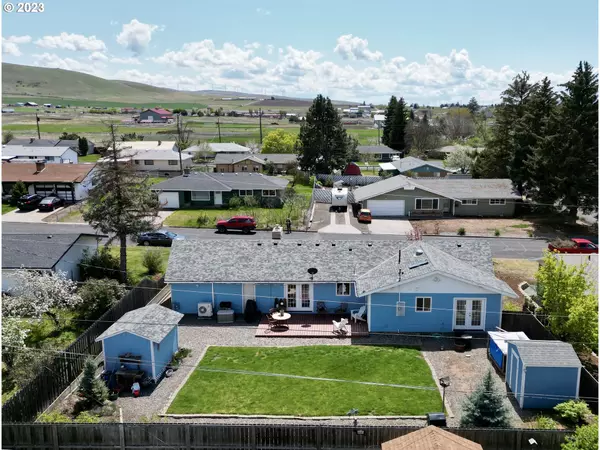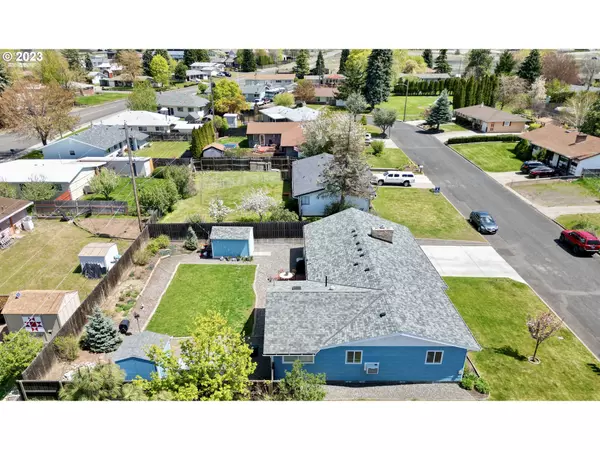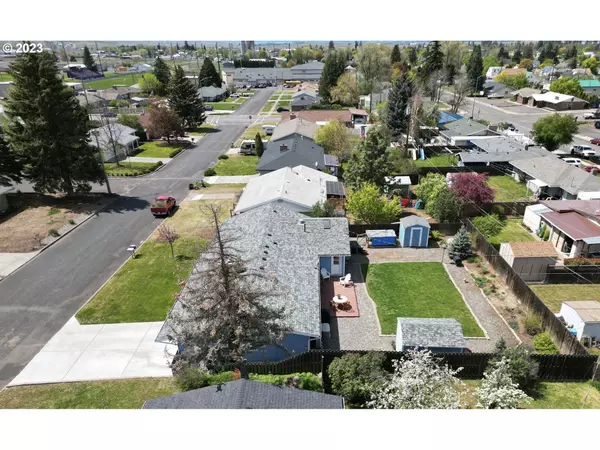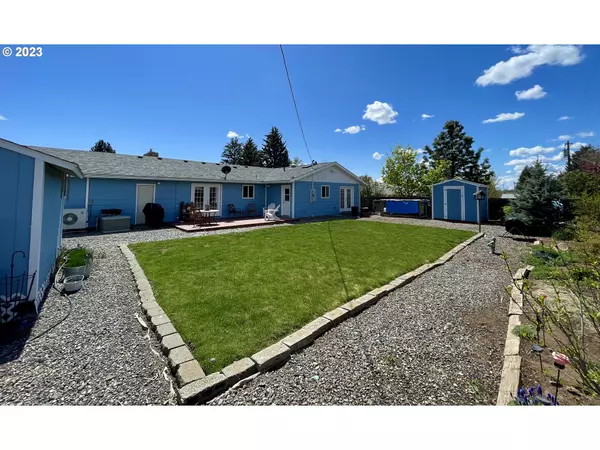Bought with John L. Scott PTL
$379,900
$379,900
For more information regarding the value of a property, please contact us for a free consultation.
3 Beds
2 Baths
1,475 SqFt
SOLD DATE : 08/17/2023
Key Details
Sold Price $379,900
Property Type Single Family Home
Sub Type Single Family Residence
Listing Status Sold
Purchase Type For Sale
Square Footage 1,475 sqft
Price per Sqft $257
MLS Listing ID 23579821
Sold Date 08/17/23
Style Stories1, Ranch
Bedrooms 3
Full Baths 2
HOA Y/N No
Year Built 1964
Annual Tax Amount $1,660
Tax Year 2023
Lot Size 8,276 Sqft
Property Description
Charming Goldendale updated ranch home in a desirable neighborhood near both the schools and hospital. Community park is just down the street as well. Large master bedroom with ensuite bathroom and french doors that open out to the private backyard. The cozy living room embraces you. The warmth and ambience of the gas fireplace make this a great gathering place. Updated walkthrough kitchen with double pantry closets, as well as additional built-in cabinets to provide tons of storage options. Separate laundry room off of the kitchen, additional outside door from the back yard make this space great as a mudroom also. Light and bright dining room with french doors out to the rear deck and patio. Attached 2 car garage, has several 220v outlets wired in for shop equipment demands and would be very easily upgraded for an Electric vehicle charging station in the future. 2 storage/tool sheds in the read for ample room for the yard equipment. Come see this downtown charmer before its gone!
Location
State WA
County Klickitat
Area _108
Zoning R1
Rooms
Basement Crawl Space
Interior
Interior Features Laundry, Washer Dryer, Wood Floors
Heating Baseboard, Mini Split
Cooling Heat Pump
Fireplaces Type Gas
Appliance Builtin Oven, Builtin Range, Dishwasher, Free Standing Refrigerator, Gas Appliances
Exterior
Exterior Feature Deck, Fenced, Gas Hookup, Tool Shed, Yard
Parking Features Attached
Garage Spaces 2.0
View Y/N false
Roof Type Composition
Garage Yes
Building
Lot Description Level
Story 1
Foundation Concrete Perimeter
Sewer Public Sewer
Water Public Water
Level or Stories 1
New Construction No
Schools
Elementary Schools Goldendale
Middle Schools Goldendale
High Schools Goldendale
Others
Senior Community No
Acceptable Financing Cash, Conventional, FHA, USDALoan, VALoan
Listing Terms Cash, Conventional, FHA, USDALoan, VALoan
Read Less Info
Want to know what your home might be worth? Contact us for a FREE valuation!

Our team is ready to help you sell your home for the highest possible price ASAP




