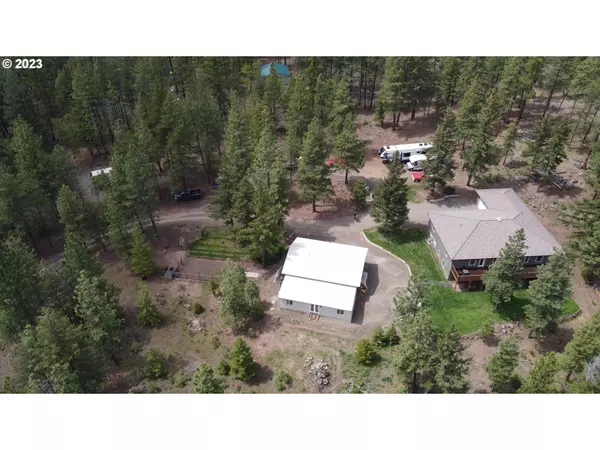Bought with Non Rmls Broker
$715,000
$749,900
4.7%For more information regarding the value of a property, please contact us for a free consultation.
5 Beds
4 Baths
4,608 SqFt
SOLD DATE : 08/30/2023
Key Details
Sold Price $715,000
Property Type Single Family Home
Sub Type Single Family Residence
Listing Status Sold
Purchase Type For Sale
Square Footage 4,608 sqft
Price per Sqft $155
MLS Listing ID 23462438
Sold Date 08/30/23
Style Stories2, Daylight Ranch
Bedrooms 5
Full Baths 4
Condo Fees $200
HOA Fees $16/ann
HOA Y/N Yes
Year Built 2018
Annual Tax Amount $3,998
Tax Year 2023
Lot Size 5.010 Acres
Property Description
Remarkable 5 acre property in treed Ponderosa Park. 5 Bedrooms & 4 bath with a huge mostly finished daylight basement that could be a multigenerational living situation or a rental with separate private entry. The massive main floor sports a large kitchen with, walk in pantry, generous living/dining great room, wood stove, additional closets, the massive primary suite and even a second master suite. The 30'x 40' shop has three bays and a very large "Hobby Room" that mimics a 2 bedroom apartment. This shop guest quarters space also contains a full bathroom and a laundry room, it could be quickly completed and create rental income. Outside they have a fenced garden area, circular driveway with extra leveled parking spots, fruit trees and full RV hookups. Starlink internet service is already on-site and will remain at the sale. This home is a must-see, call today!
Location
State WA
County Klickitat
Area _108
Zoning GR
Rooms
Basement Exterior Entry, Partial Basement, Separate Living Quarters Apartment Aux Living Unit
Interior
Interior Features Auxiliary Dwelling Unit, Concrete Floor, Garage Door Opener, High Ceilings, Laundry, Separate Living Quarters Apartment Aux Living Unit, Soaking Tub, Vaulted Ceiling
Heating Forced Air, Heat Pump
Cooling Heat Pump
Fireplaces Type Stove, Wood Burning
Appliance Dishwasher, Free Standing Range, Free Standing Refrigerator
Exterior
Exterior Feature Auxiliary Dwelling Unit, Deck, Garden, Porch, Private Road, R V Hookup, R V Parking, Second Garage, Workshop, Yard
Parking Features Attached, Detached, Oversized
Garage Spaces 4.0
View Y/N true
View Territorial, Trees Woods
Roof Type Tile
Garage Yes
Building
Lot Description Road Maintenance Agreement, Trees, Wooded
Story 2
Foundation Concrete Perimeter, Slab
Sewer Standard Septic
Water Community
Level or Stories 2
New Construction No
Schools
Elementary Schools Goldendale
Middle Schools Goldendale
High Schools Goldendale
Others
Senior Community No
Acceptable Financing Cash, Conventional, FHA, VALoan
Listing Terms Cash, Conventional, FHA, VALoan
Read Less Info
Want to know what your home might be worth? Contact us for a FREE valuation!

Our team is ready to help you sell your home for the highest possible price ASAP









