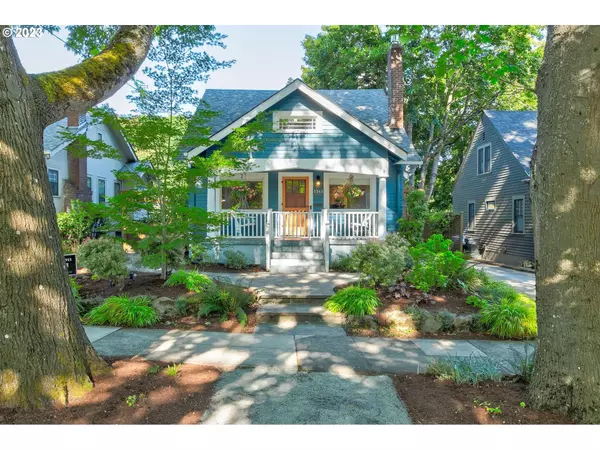Bought with Think Real Estate
$850,000
$850,000
For more information regarding the value of a property, please contact us for a free consultation.
4 Beds
2.1 Baths
2,225 SqFt
SOLD DATE : 09/08/2023
Key Details
Sold Price $850,000
Property Type Single Family Home
Sub Type Single Family Residence
Listing Status Sold
Purchase Type For Sale
Square Footage 2,225 sqft
Price per Sqft $382
Subdivision Irvington
MLS Listing ID 23371180
Sold Date 09/08/23
Style Bungalow
Bedrooms 4
Full Baths 2
HOA Y/N No
Year Built 1926
Annual Tax Amount $6,601
Tax Year 2022
Lot Size 4,791 Sqft
Property Description
This well-maintained Irvington home exudes charm and character, capturing the essence of a classic older home with modern conveniences. Situated in the historical Irvington neighborhood, with sweeping views over Irving Park and near to Fremont St's cafés and restaurants, this property is located in one of Portland's most sought-after neighborhoods. The first floor contains a living room with gas fireplace, updated wood floors, a dining room with elegant light fixtures and a recently remodeled kitchen with Viking gas stove and stainless-steel appliances. The kitchen nook offers seating with views of the landscaped backyard and Irving Park's mature trees. Two full bedrooms, both with double closets, a thoughtfully located laundry closet and a recently remodeled bathroom with shower and clawfoot tub complete the first floor. The upper level boasts two further bedrooms, both with large walk-in closets, a second full bathroom and a large den. The finished basement offers an additional family room and a bar with granite countertops perfect for entertaining. A second location for laundry can also be located in the half bathroom on this level. This home feels fresh and well taken care of with updated electrical, newer windows and a heat pump system. The exterior has also been meticulously upgraded, with an oversized front porch overlooking 11th Avenue's tree lined street. The rear yard contains landscaping and hardscaping with drip irrigation system and a dog bath with hot and cold water.
Location
State OR
County Multnomah
Area _142
Zoning R5
Rooms
Basement Crawl Space, Finished
Interior
Interior Features Floor3rd, Engineered Hardwood, Granite, Laundry, Quartz, Tile Floor, Washer Dryer, Wood Floors
Heating Heat Pump
Cooling Heat Pump
Fireplaces Number 1
Fireplaces Type Gas
Appliance Dishwasher, Free Standing Gas Range, Free Standing Refrigerator, Microwave, Quartz, Range Hood, Stainless Steel Appliance
Exterior
Exterior Feature Covered Deck, Fenced, Garden, Patio, Porch, Smart Irrigation, Tool Shed, Yard
View Y/N true
View Park Greenbelt
Roof Type Composition
Garage No
Building
Lot Description Level
Story 3
Sewer Public Sewer
Water Public Water
Level or Stories 3
New Construction No
Schools
Elementary Schools Irvington
Middle Schools Harriet Tubman
High Schools Grant
Others
Senior Community No
Acceptable Financing Cash, Conventional, FHA
Listing Terms Cash, Conventional, FHA
Read Less Info
Want to know what your home might be worth? Contact us for a FREE valuation!

Our team is ready to help you sell your home for the highest possible price ASAP








