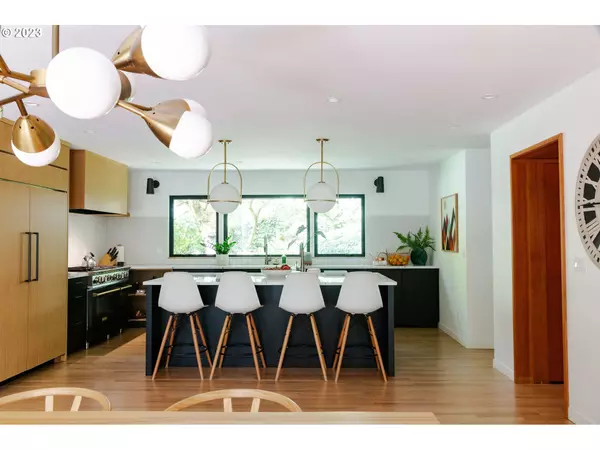Bought with RE/MAX Equity Group
$2,000,000
$1,999,000
0.1%For more information regarding the value of a property, please contact us for a free consultation.
4 Beds
2.1 Baths
4,072 SqFt
SOLD DATE : 09/13/2023
Key Details
Sold Price $2,000,000
Property Type Single Family Home
Sub Type Single Family Residence
Listing Status Sold
Purchase Type For Sale
Square Footage 4,072 sqft
Price per Sqft $491
Subdivision Wilcox Estates
MLS Listing ID 23637750
Sold Date 09/13/23
Style Stories2, Mid Century Modern
Bedrooms 4
Full Baths 2
Condo Fees $750
HOA Fees $62/ann
HOA Y/N Yes
Year Built 1960
Annual Tax Amount $12,064
Tax Year 2022
Lot Size 0.610 Acres
Property Description
This mid-century modern delight from celebrated Portland architect, Richard Sundeleaf, is nestled in a quiet cul-de-sac of Wilcox Estates. An extensive yet thoughtful remodel pays homage to its roots while catering to the needs of modern living. Experience an open living space with floor-to-ceiling windows that invite an abundance of natural light, creating a connection with the outdoors and a sense of living in the trees. The chefs kitchen is a tribute to form and function, featuring custom cabinetry, high-end appliances, and an efficient layout. The relaxing main floor primary includes a spa-like en-suite and direct access to a private deck with hot tub overlooking the forest. Retreat to the lower-level to lounge in the comfortable family room or hone your hobbies in the generous multi-purpose zone. A separate wing for bedrooms and bath allows space to unwind. Throughout the home, care was taken to preserve original details embracing a touch of mid-century charm. Whimsical gardens, mature trees, and landscaped pathways provide a sense of serenity and seclusion. Stroll across Fanno Creek to the neighborhood pool, tennis court, and recreation area. This home showcases the Sundeleaf signature elements of organic design, impeccable craftsmanship, and integration with nature.
Location
State OR
County Multnomah
Area _148
Rooms
Basement Daylight, Finished, Full Basement
Interior
Interior Features Garage Door Opener, Hardwood Floors, Heated Tile Floor, Laundry, Quartz, Soaking Tub, Tile Floor, Wallto Wall Carpet, Washer Dryer
Heating Forced Air95 Plus
Cooling Central Air
Fireplaces Number 1
Fireplaces Type Wood Burning
Appliance Builtin Range, Builtin Refrigerator, Convection Oven, Dishwasher, Disposal, Double Oven, Island, Microwave, Pantry, Pot Filler, Quartz, Range Hood, Wine Cooler
Exterior
Exterior Feature Builtin Hot Tub, Deck, Garden, Gas Hookup, Raised Beds, Sprinkler, Tool Shed, Yard
Garage Attached
Garage Spaces 2.0
Waterfront Yes
Waterfront Description Creek
View Y/N true
View Creek Stream, Trees Woods
Roof Type Shake
Garage Yes
Building
Lot Description Cul_de_sac, Private, Wooded
Story 2
Foundation Concrete Perimeter
Sewer Public Sewer
Water Public Water
Level or Stories 2
New Construction No
Schools
Elementary Schools Bridlemile
Middle Schools Robert Gray
High Schools Ida B Wells
Others
Senior Community No
Acceptable Financing Cash, Conventional
Listing Terms Cash, Conventional
Read Less Info
Want to know what your home might be worth? Contact us for a FREE valuation!

Our team is ready to help you sell your home for the highest possible price ASAP









