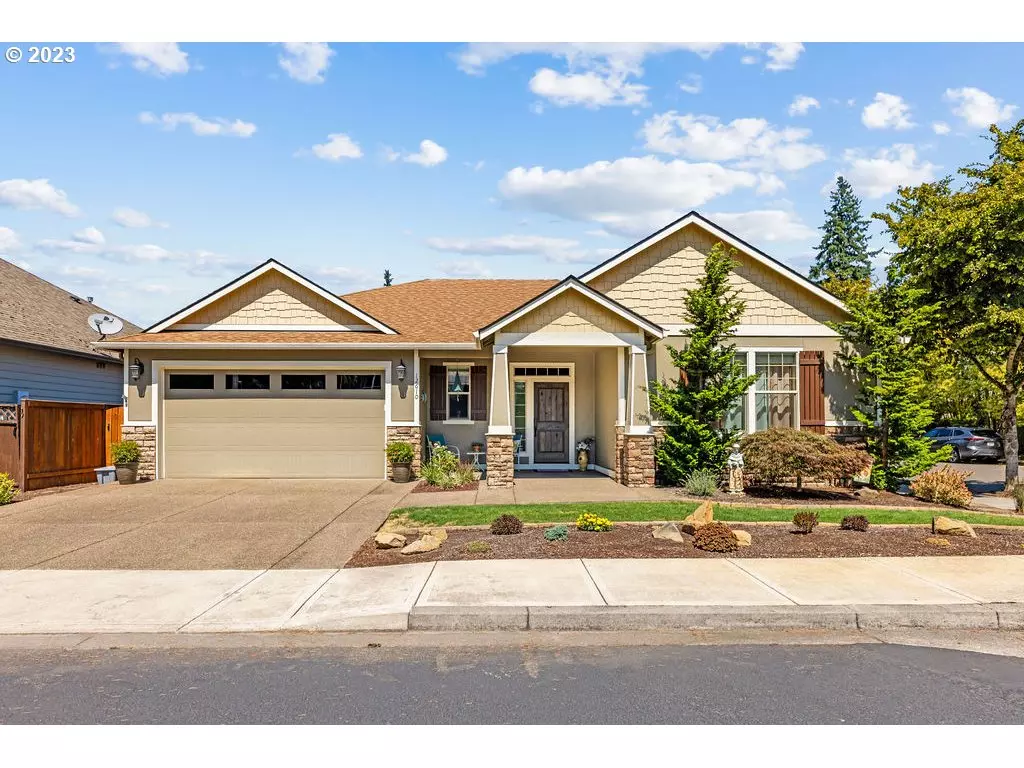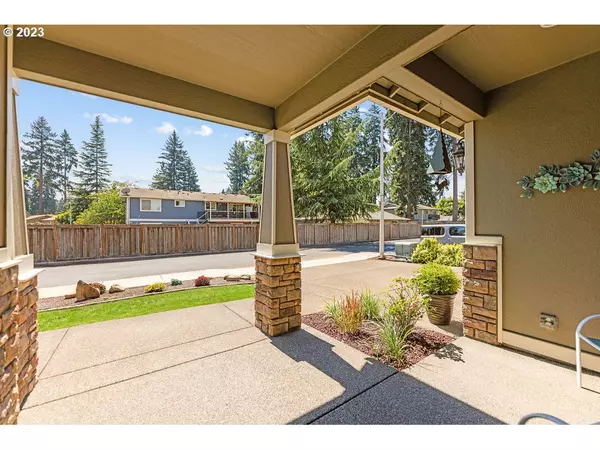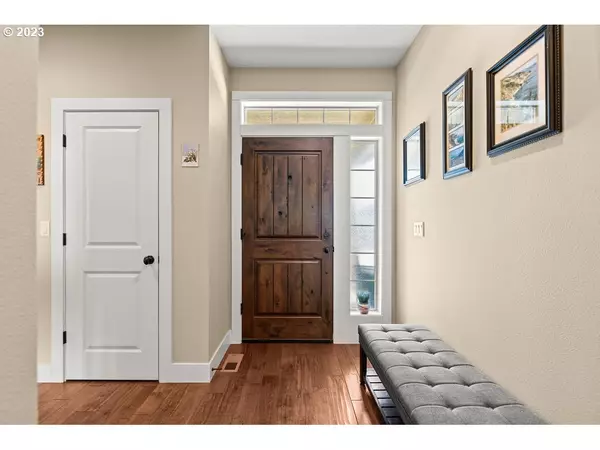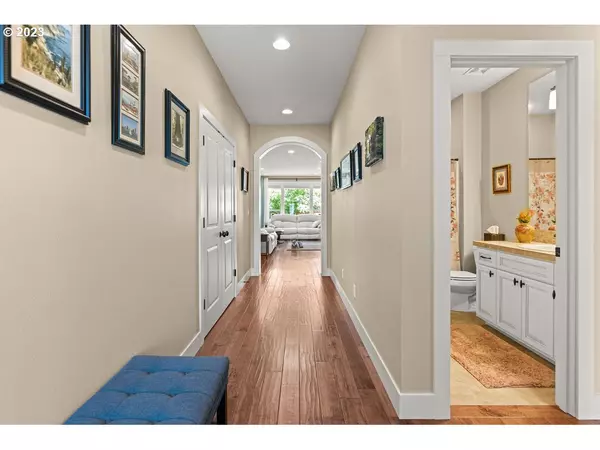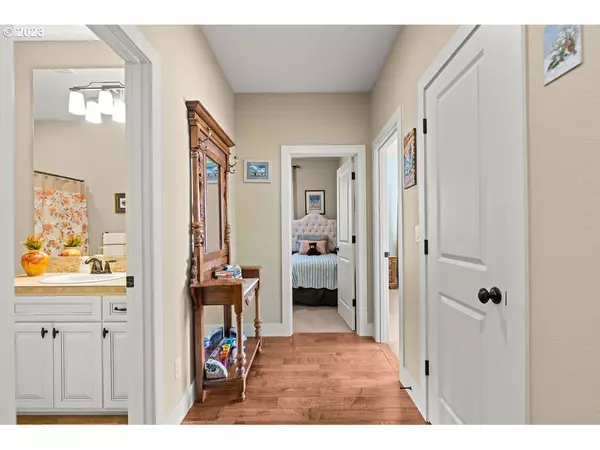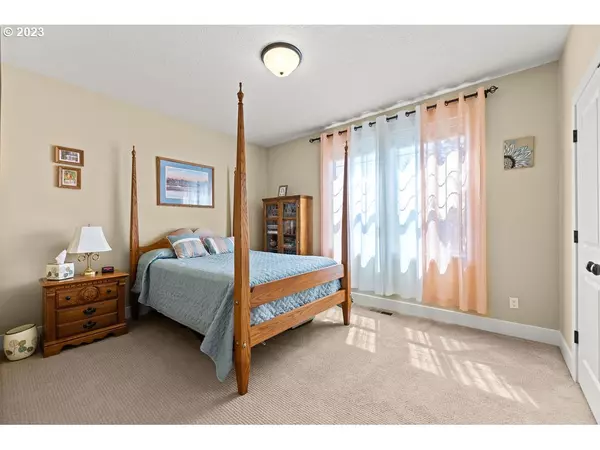Bought with Berkshire Hathaway HomeServices NW Real Estate
$630,000
$625,000
0.8%For more information regarding the value of a property, please contact us for a free consultation.
3 Beds
2 Baths
1,925 SqFt
SOLD DATE : 09/15/2023
Key Details
Sold Price $630,000
Property Type Single Family Home
Sub Type Single Family Residence
Listing Status Sold
Purchase Type For Sale
Square Footage 1,925 sqft
Price per Sqft $327
Subdivision Crown Estates
MLS Listing ID 23402380
Sold Date 09/15/23
Style Stories1, Ranch
Bedrooms 3
Full Baths 2
Condo Fees $360
HOA Fees $30/ann
HOA Y/N Yes
Year Built 2013
Annual Tax Amount $2,320
Tax Year 2023
Lot Size 6,098 Sqft
Property Description
Easy care 1 level home located minutes away from shopping, parks, Firstenburg and library! 3 spacious bedrooms with high ceilings, upgraded carpet, large closets and closet organizers in each. Secondary bedrooms in a separate area from the Primary Suite. Kitchen features eat bar island with slab granite, pendant lighting, SS appliances, full height tile backsplash, pantry, built in dishwasher, microwave, gas range, Refrigerator included and hardwood floors. Bathrooms have tile floors and tile counters. Primary suite includes walk in tile shower, soaking tub, separate water closet, double sinks and walk in closet with organizers. Family room has floor to ceiling built ins with gas fireplace and mantle. Laundry room with sink, and cabinet storage too! Outside find gates and paths around the home, sprinkler system, covered patio, thornless blackberries, roses, wild flowers and covered front porch with only 1 step to get inside!
Location
State WA
County Clark
Area _22
Rooms
Basement Crawl Space
Interior
Interior Features Engineered Hardwood, Garage Door Opener, Granite, High Ceilings, High Speed Internet, Laundry
Heating Forced Air95 Plus
Cooling Central Air
Fireplaces Number 1
Fireplaces Type Gas
Appliance Dishwasher, Disposal, Free Standing Gas Range, Free Standing Refrigerator, Granite, Island, Microwave, Pantry, Plumbed For Ice Maker, Stainless Steel Appliance, Tile
Exterior
Exterior Feature Covered Patio, Fenced, Patio, Porch, Private Road, Sprinkler, Yard
Parking Features Attached, Tandem
Garage Spaces 3.0
View Y/N false
Roof Type Composition
Accessibility GarageonMain, GroundLevel, MainFloorBedroomBath, MinimalSteps, OneLevel, Parking, UtilityRoomOnMain, WalkinShower
Garage Yes
Building
Lot Description Corner Lot, Level
Story 1
Foundation Concrete Perimeter, Pillar Post Pier
Sewer Public Sewer
Water Public Water
Level or Stories 1
New Construction No
Schools
Elementary Schools Fircrest
Middle Schools Cascade
High Schools Evergreen
Others
Senior Community No
Acceptable Financing Cash, Conventional, FHA, VALoan
Listing Terms Cash, Conventional, FHA, VALoan
Read Less Info
Want to know what your home might be worth? Contact us for a FREE valuation!

Our team is ready to help you sell your home for the highest possible price ASAP



