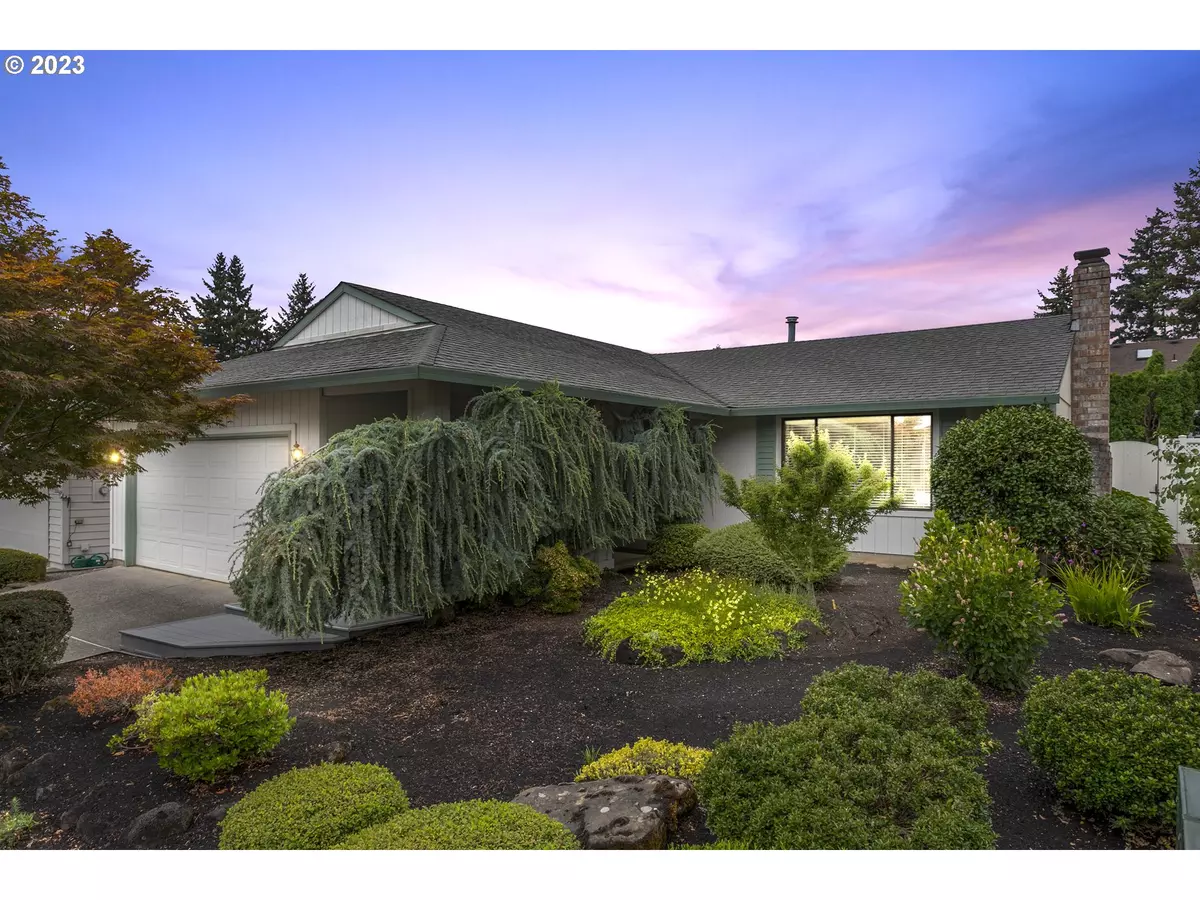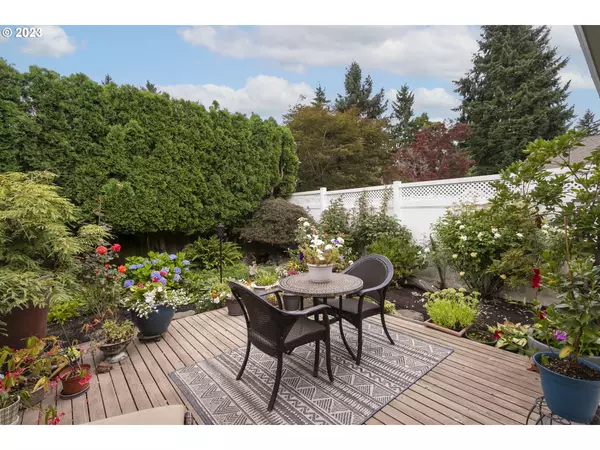Bought with Keller Williams Sunset Corridor
$545,000
$559,000
2.5%For more information regarding the value of a property, please contact us for a free consultation.
2 Beds
2 Baths
1,488 SqFt
SOLD DATE : 09/18/2023
Key Details
Sold Price $545,000
Property Type Single Family Home
Sub Type Single Family Residence
Listing Status Sold
Purchase Type For Sale
Square Footage 1,488 sqft
Price per Sqft $366
Subdivision Fairway Village
MLS Listing ID 23108590
Sold Date 09/18/23
Style Stories1, Ranch
Bedrooms 2
Full Baths 2
Condo Fees $627
HOA Fees $52/ann
HOA Y/N Yes
Year Built 1985
Annual Tax Amount $4,354
Tax Year 2023
Lot Size 4,791 Sqft
Property Description
This Westchester floorplan sits on a super private garden backyard Setting that is hard to find in the Village. Relax on your patio to the peaceful rolling water sound in a private setting. Great for someone looking for a small home with privacy! Entry greats you with open beam and tongue and groove wood ceiling, with the warmth of Natural Gas Fireplace, Large Bay window off the dining looks over the backyard setting, Kitchen has Corian counters, Glass door food storage pantry, and lots of cabinets and counters! Large kitchen window to view the backyard garden setting! Relaxing sunroom off the kitchen and backyard for those gloomy days, or open the glass French door and feel the warmth of the Sun on the deck! Easy to fall asleep out there! Roof, large Primary bedroom with step-in shower, large skylight in guest bath with tub/shower. Furnace and A/C are well maintained.! A 55+ Planned community with Clubhouse, scheduled activities, exercise, Sauna, swimming pool, billiards, ping-pong, arts and crafts studio, ballroom, Library, meeting/event rooms, ballroom, and more!
Location
State WA
County Clark
Area _24
Rooms
Basement Crawl Space
Interior
Interior Features Ceiling Fan, Garage Door Opener, Laminate Flooring, Laundry, Vaulted Ceiling, Vinyl Floor, Wallto Wall Carpet
Heating Forced Air
Cooling Central Air
Fireplaces Number 1
Fireplaces Type Gas
Appliance Dishwasher, Microwave, Plumbed For Ice Maker
Exterior
Exterior Feature Deck, Fenced
Parking Features Attached
Garage Spaces 2.0
View Y/N true
View Trees Woods
Roof Type Composition
Accessibility GarageonMain, MainFloorBedroomBath, MinimalSteps, OneLevel, UtilityRoomOnMain
Garage Yes
Building
Lot Description Level
Story 1
Foundation Concrete Perimeter
Sewer Public Sewer
Water Public Water
Level or Stories 1
New Construction No
Schools
Elementary Schools Riverview
Middle Schools Shahala
High Schools Mountain View
Others
Senior Community Yes
Acceptable Financing Cash, Conventional, VALoan
Listing Terms Cash, Conventional, VALoan
Read Less Info
Want to know what your home might be worth? Contact us for a FREE valuation!

Our team is ready to help you sell your home for the highest possible price ASAP








