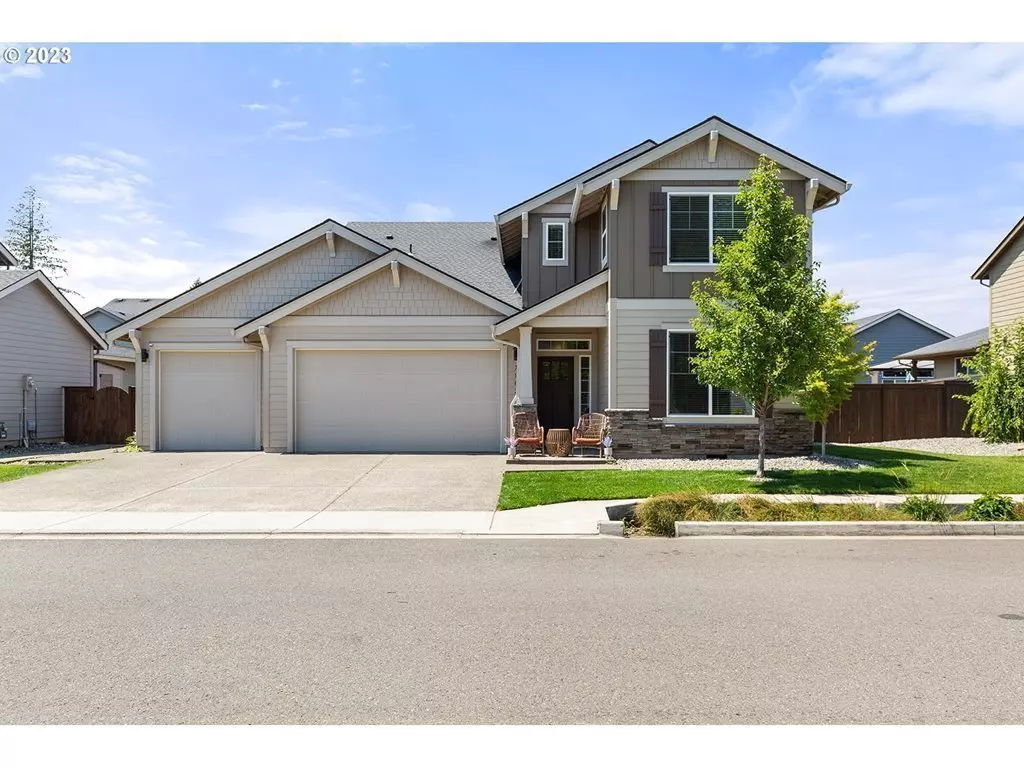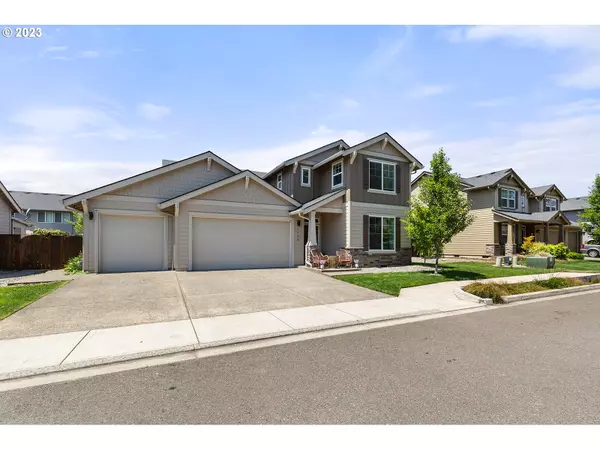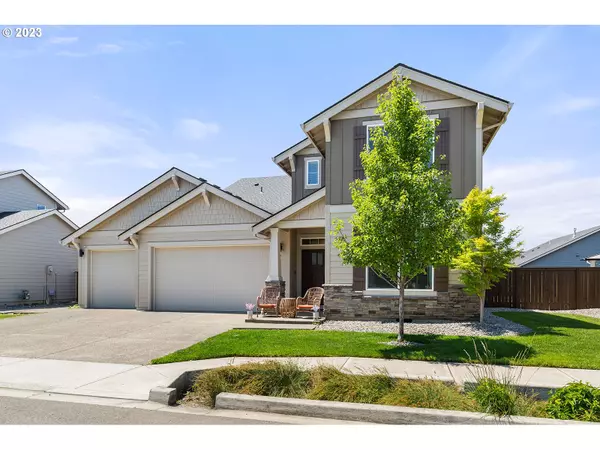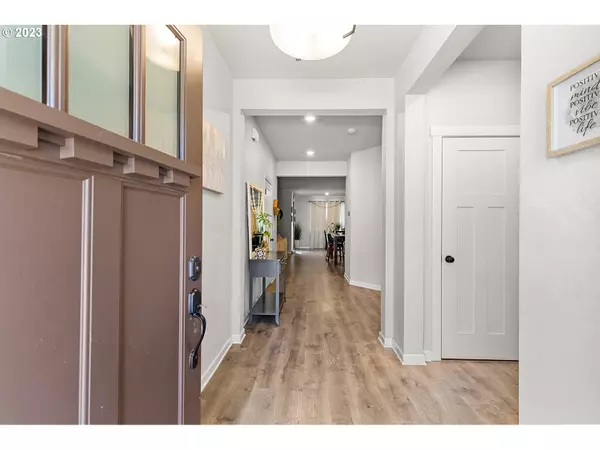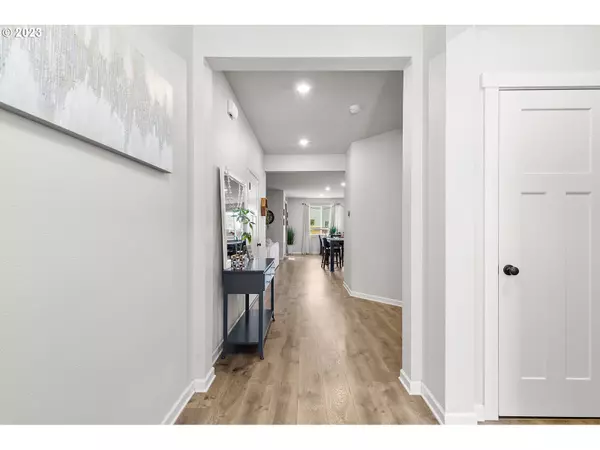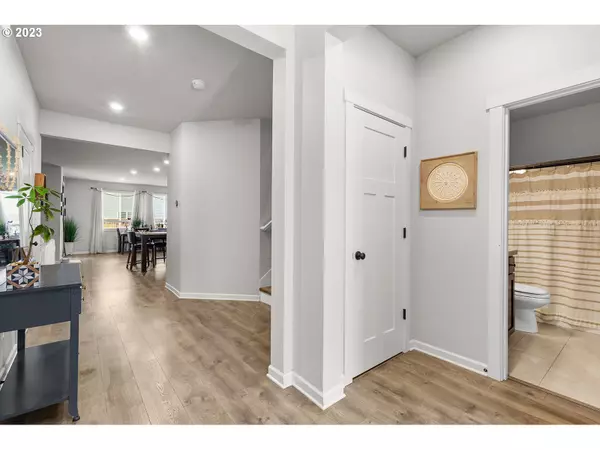Bought with Cascadia NW Real Estate
$694,000
$699,900
0.8%For more information regarding the value of a property, please contact us for a free consultation.
5 Beds
3 Baths
2,892 SqFt
SOLD DATE : 09/18/2023
Key Details
Sold Price $694,000
Property Type Single Family Home
Sub Type Single Family Residence
Listing Status Sold
Purchase Type For Sale
Square Footage 2,892 sqft
Price per Sqft $239
MLS Listing ID 23518683
Sold Date 09/18/23
Style Craftsman
Bedrooms 5
Full Baths 3
Condo Fees $47
HOA Fees $47/mo
HOA Y/N Yes
Year Built 2017
Annual Tax Amount $6,358
Tax Year 2023
Lot Size 7,840 Sqft
Property Description
Welcome to this stunning Craftsman-style residence nestled in Fifth Plains Creek. This beautiful 5-bedroom, 3-bathroom home with laminate flooring throughout boasts a spacious layout with loft area, and cutting-edge smart home features, making it a perfect blend of style, comfort, and modern convenience. The open concept seamlessly connects the living, dining, and kitchen areas, providing an ideal space for entertaining and family gatherings. Gourmet Kitchen features high-end stainless-steel appliances, granite countertops, walk in pantry with tons of storage space, and a huge center island. Tankless hot water heater and ice cold air conditioning for these hot summer nights. Fully fenced backyard offers covered patio and ample space for outdoor activities to enjoy year-round. 3 Car garage provides secure parking and extra storage space. Don't miss out on the chance to call this home in this exceptional neighborhood your own.
Location
State WA
County Clark
Area _62
Rooms
Basement Crawl Space
Interior
Interior Features Garage Door Opener, High Ceilings, Laminate Flooring, Smart Thermostat, Soaking Tub, Sprinkler, Wallto Wall Carpet, Washer Dryer, Wood Floors
Heating Forced Air95 Plus
Cooling Central Air
Fireplaces Number 1
Fireplaces Type Gas
Appliance Cooktop, Dishwasher, Disposal, Free Standing Range, Gas Appliances, Granite, Microwave, Pantry, Stainless Steel Appliance
Exterior
Exterior Feature Covered Patio, Fenced, Porch, Sprinkler, Yard
Parking Features Attached
Garage Spaces 3.0
View Y/N true
View Seasonal
Roof Type Composition
Garage Yes
Building
Lot Description Level, Seasonal
Story 2
Sewer Public Sewer
Water Public Water
Level or Stories 2
New Construction No
Schools
Elementary Schools Pioneer
Middle Schools Frontier
High Schools Union
Others
Senior Community No
Acceptable Financing Cash, Conventional
Listing Terms Cash, Conventional
Read Less Info
Want to know what your home might be worth? Contact us for a FREE valuation!

Our team is ready to help you sell your home for the highest possible price ASAP



