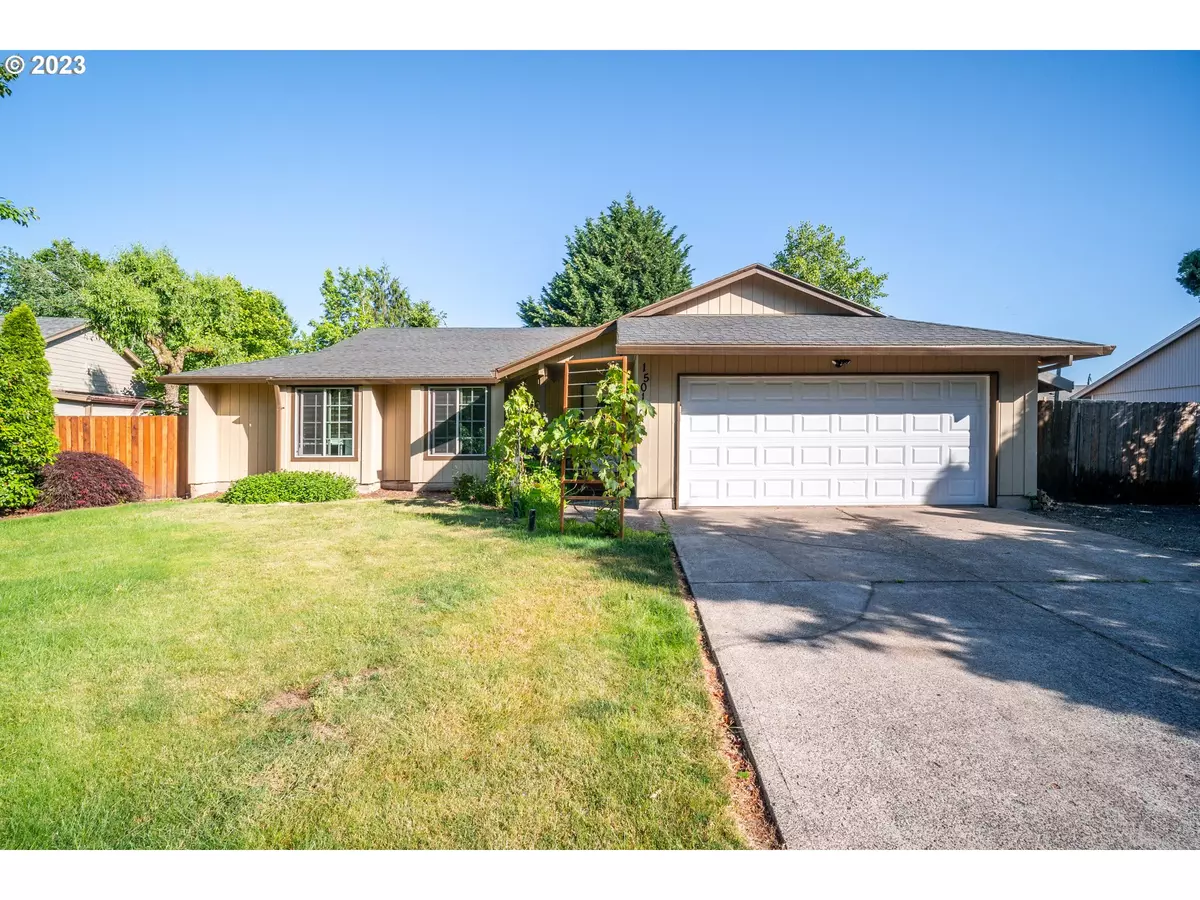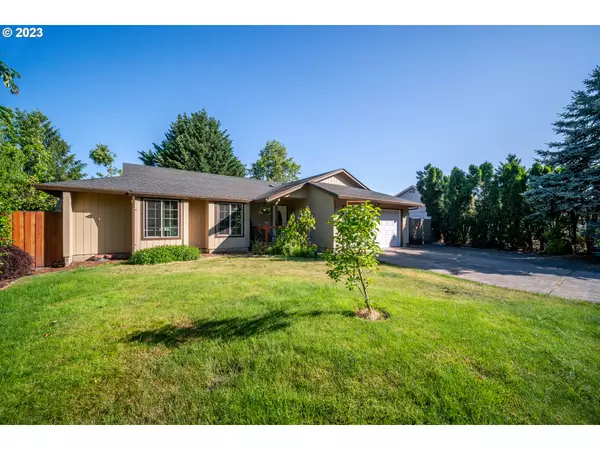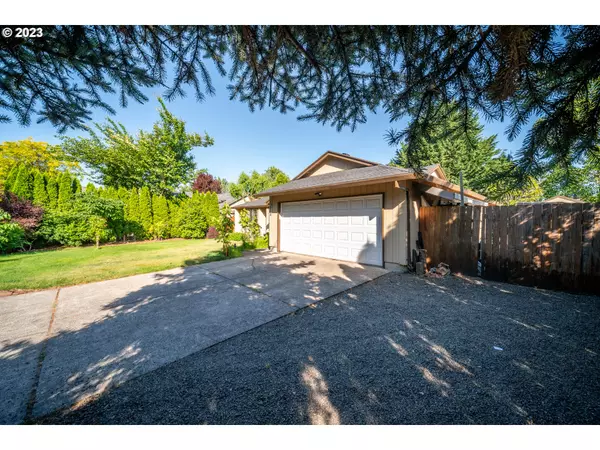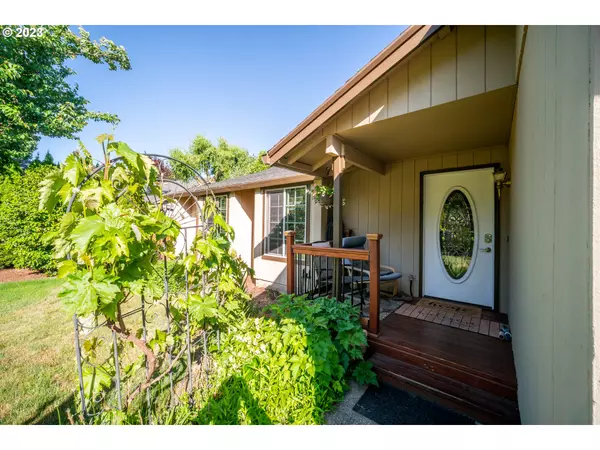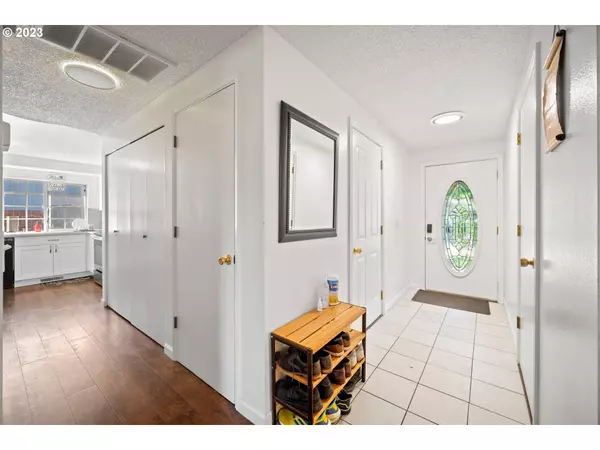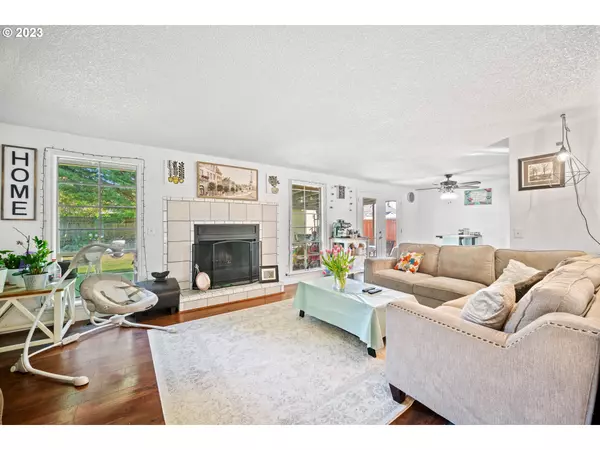Bought with Keller Williams Realty Professionals
$499,900
$499,900
For more information regarding the value of a property, please contact us for a free consultation.
3 Beds
2 Baths
1,297 SqFt
SOLD DATE : 09/18/2023
Key Details
Sold Price $499,900
Property Type Single Family Home
Sub Type Single Family Residence
Listing Status Sold
Purchase Type For Sale
Square Footage 1,297 sqft
Price per Sqft $385
MLS Listing ID 23570765
Sold Date 09/18/23
Style Stories1, Ranch
Bedrooms 3
Full Baths 2
HOA Y/N No
Year Built 1981
Annual Tax Amount $4,065
Tax Year 2023
Lot Size 9,147 Sqft
Property Description
Welcome to this charming ranch-style home situated on a tranquil street. This updated gem boasts a spacious and inviting living room, perfect for both relaxation and entertaining. The kitchen has been tastefully upgraded with modern amenities, including newer cabinets, countertops & more! Huge fenced yard with covered patio. Tool Shed perfect for your hobbies or storage. Come and experience the serenity of this updated ranch-style home with its spacious living room, updated kitchen, newer paint, large fenced yard, RV parking, and its ideal proximity to shopping and restaurants. Only few minutes away from Mountain View High School! It's an opportunity not to be missed!
Location
State WA
County Clark
Area _24
Rooms
Basement Crawl Space
Interior
Interior Features Granite, Hardwood Floors, Tile Floor
Heating Forced Air
Cooling Heat Pump
Fireplaces Number 1
Fireplaces Type Wood Burning
Appliance Dishwasher, Free Standing Range, Microwave, Stainless Steel Appliance, Tile
Exterior
Exterior Feature Covered Patio, Patio, R V Parking, Workshop, Yard
Parking Features Attached
Garage Spaces 2.0
View Y/N false
Roof Type Composition
Accessibility GarageonMain, MainFloorBedroomBath, OneLevel
Garage Yes
Building
Lot Description Level
Story 1
Foundation Concrete Perimeter
Sewer Public Sewer
Water Public Water
Level or Stories 1
New Construction No
Schools
Elementary Schools Crestline
Middle Schools Wy East
High Schools Mountain View
Others
Senior Community No
Acceptable Financing Cash, Conventional, FHA, VALoan
Listing Terms Cash, Conventional, FHA, VALoan
Read Less Info
Want to know what your home might be worth? Contact us for a FREE valuation!

Our team is ready to help you sell your home for the highest possible price ASAP



