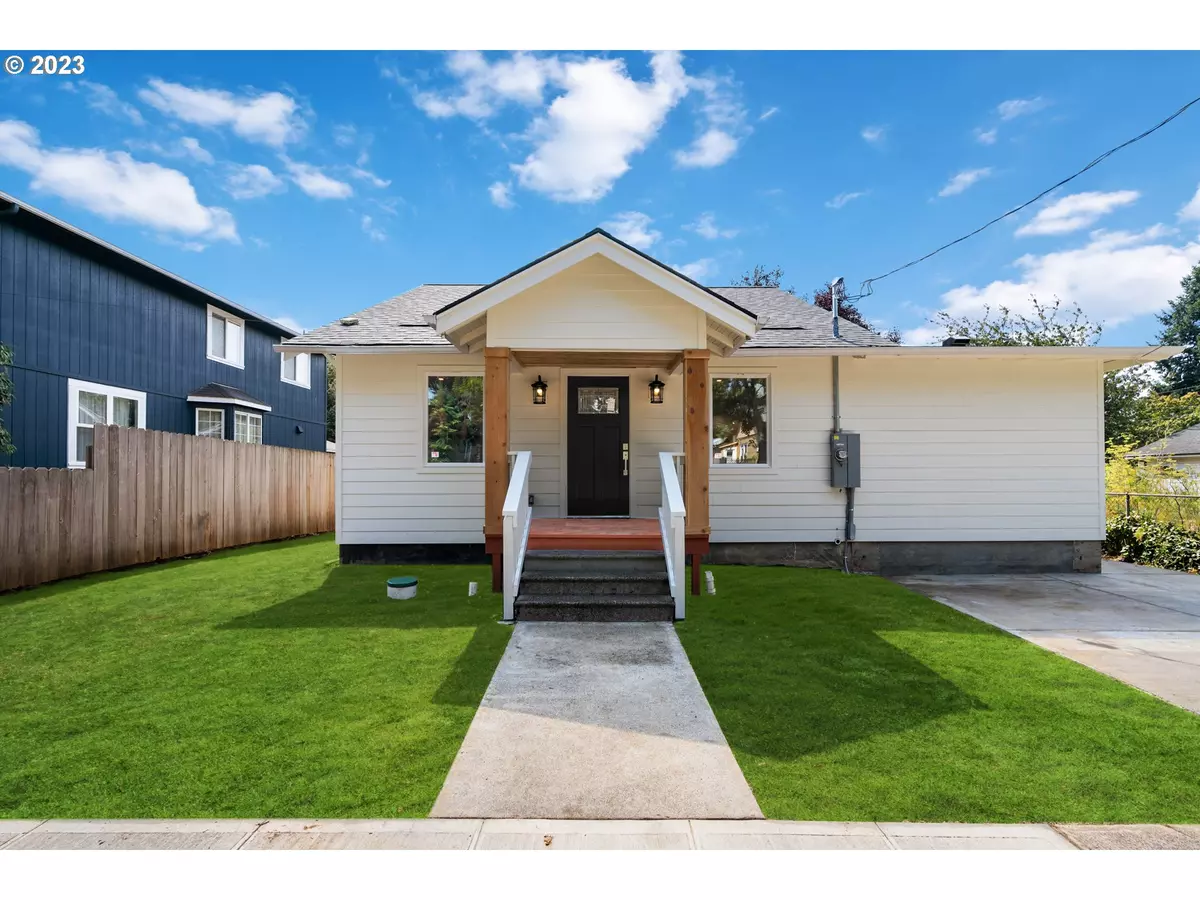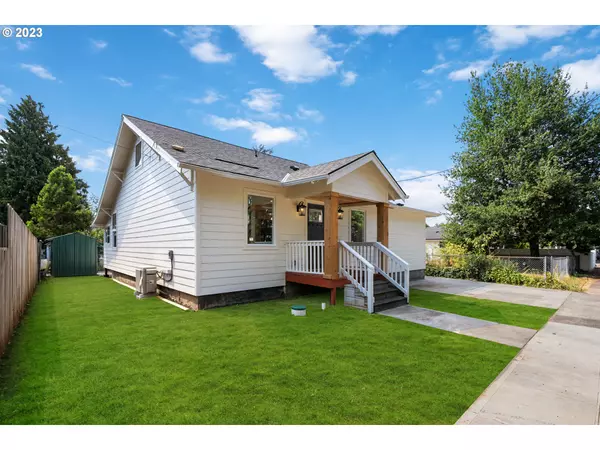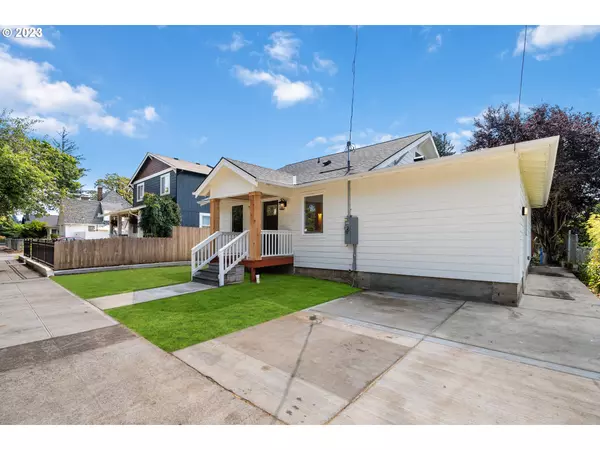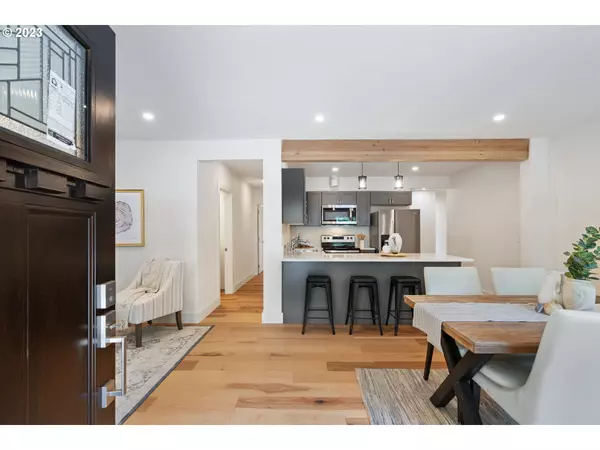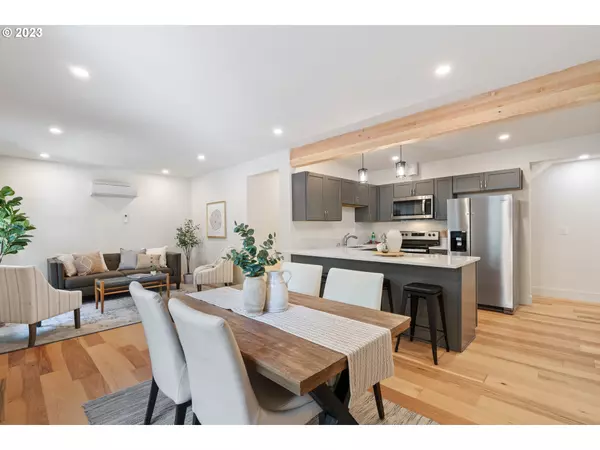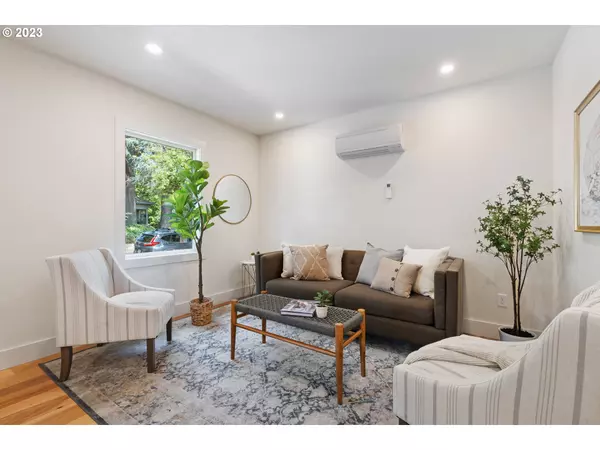Bought with Cascadia Real Estate Group
$685,000
$685,000
For more information regarding the value of a property, please contact us for a free consultation.
4 Beds
3 Baths
2,052 SqFt
SOLD DATE : 09/19/2023
Key Details
Sold Price $685,000
Property Type Single Family Home
Sub Type Single Family Residence
Listing Status Sold
Purchase Type For Sale
Square Footage 2,052 sqft
Price per Sqft $333
MLS Listing ID 23693152
Sold Date 09/19/23
Style Stories1, Stories2
Bedrooms 4
Full Baths 3
HOA Y/N No
Year Built 1930
Annual Tax Amount $4,394
Tax Year 2023
Lot Size 5,227 Sqft
Property Description
Main home is 3BR 2BA. True owners suite on main. Waterproof hickory hardwood Shaw floors! ALL NEW!! Home was stripped to the studs. WIRING, PLUMBING, ROOF, WINDOWS, FOORS, CABINETS, APPLIANCES, ETC. ARE NEW! Added 240sq ft lofted studio apartment/ADU- separate entrance! Apt. Has w/d, bath, and kitchen. 576 sq ft basement is a blank slate, could be another apt possibly? Or entertaining space? Not included in sq ft is enclosed and finished 6x25 rear room/ deck. Fenced level yard. Desirable location near downtown Vancouver. Minisplit AC/ Heat in Main and Apt. No worries about deferred maintenance on this one! Plus 1 yr warranty included! Use apt as multigenerational living or for income. No HOA.
Location
State WA
County Clark
Area _11
Zoning R-9
Rooms
Basement Finished, Partially Finished
Interior
Interior Features Engineered Hardwood, Hardwood Floors, Laundry, Quartz
Heating Mini Split
Cooling Other
Appliance Dishwasher, Free Standing Range, Free Standing Refrigerator, Quartz
Exterior
Exterior Feature Fenced, Guest Quarters, Tool Shed, Yard
View Y/N false
Roof Type Composition
Garage No
Building
Lot Description Level
Story 2
Foundation Concrete Perimeter
Sewer Public Sewer
Water Public Water
Level or Stories 2
New Construction No
Schools
Elementary Schools Hough
Middle Schools Discovery
High Schools Hudsons Bay
Others
Senior Community No
Acceptable Financing Cash, Conventional, FHA, VALoan
Listing Terms Cash, Conventional, FHA, VALoan
Read Less Info
Want to know what your home might be worth? Contact us for a FREE valuation!

Our team is ready to help you sell your home for the highest possible price ASAP



