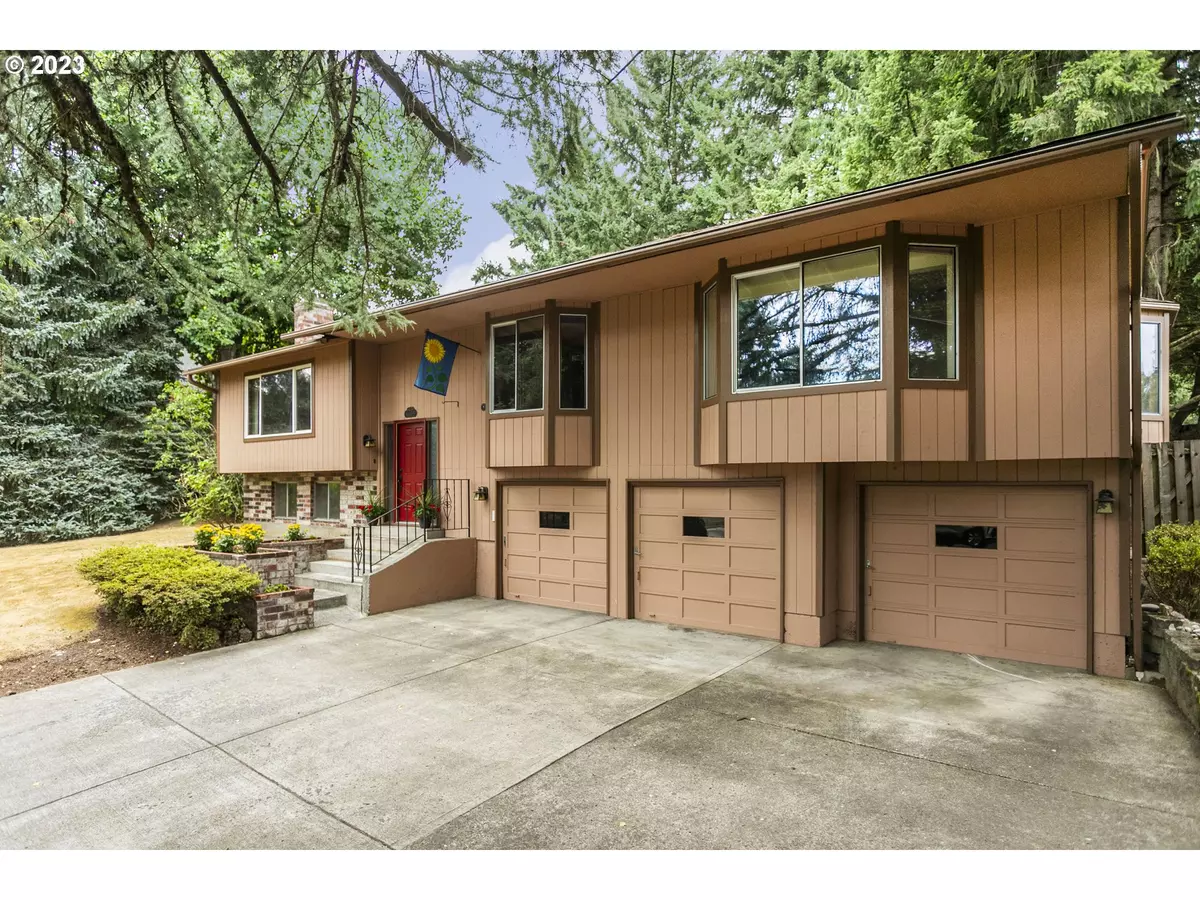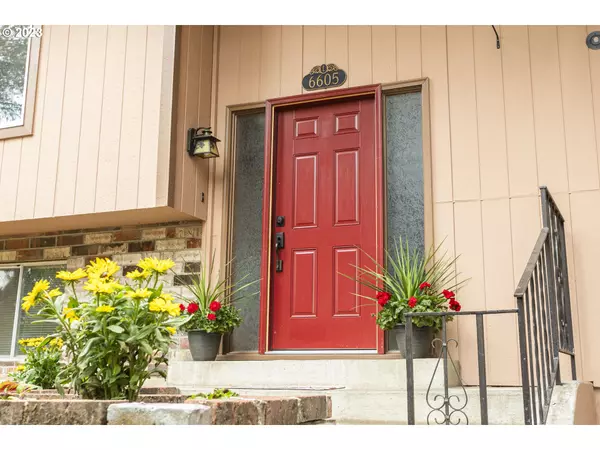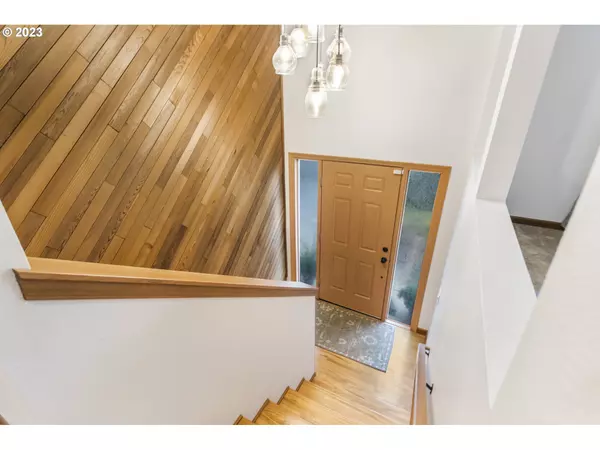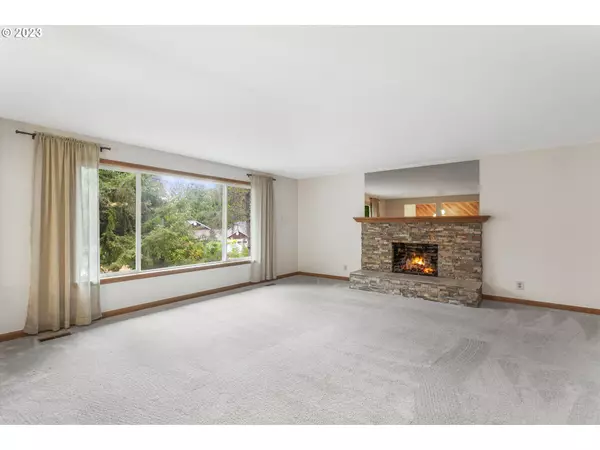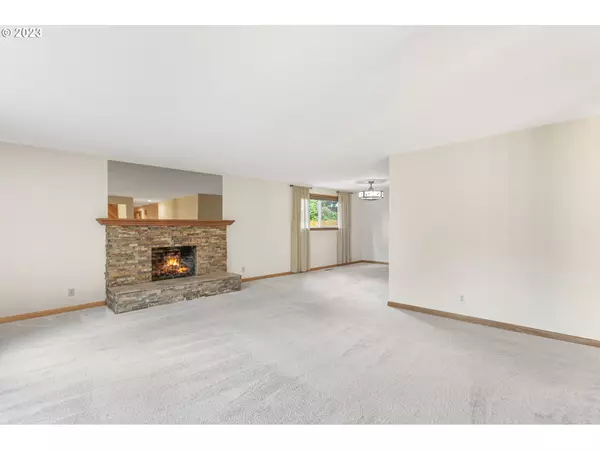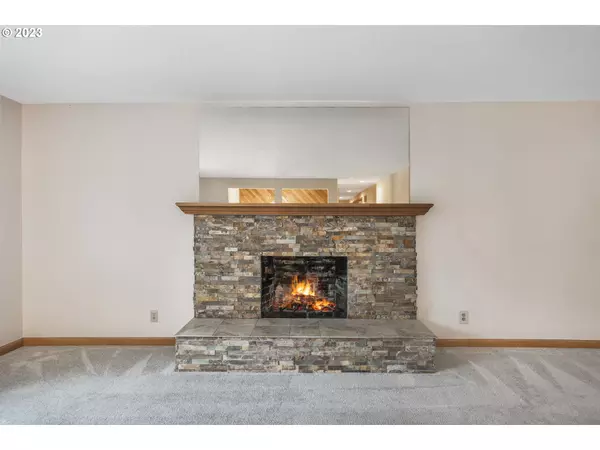Bought with Keller Williams Realty
$558,000
$585,000
4.6%For more information regarding the value of a property, please contact us for a free consultation.
3 Beds
3 Baths
2,486 SqFt
SOLD DATE : 09/19/2023
Key Details
Sold Price $558,000
Property Type Single Family Home
Sub Type Single Family Residence
Listing Status Sold
Purchase Type For Sale
Square Footage 2,486 sqft
Price per Sqft $224
MLS Listing ID 23283666
Sold Date 09/19/23
Style Split
Bedrooms 3
Full Baths 3
HOA Y/N No
Year Built 1976
Annual Tax Amount $4,921
Tax Year 2023
Lot Size 0.260 Acres
Property Description
From the minute you drive up, you realize you found a great home. Large living room with newly refinished wood burning fireplace with beautiful mantel and mirror greet you as walk up to main floor. There is a large formal dining room open to living room. A beautiful remodeled kitchen, includes all stainless steel appliances, with a eat in dining space. A sliding glass door to a large entertaining deck allows you to visualize those family & friend get togethers. Kitchen has hardwood floors and quartz countertops. New Hardwood doors through out the main floor. Large Primary Suite with tiled shower bath, and walk in closet. French doors that open onto the deck allow you to enjoy this space off your primary bedroom. Large family room on lower level with wood burning fireplace will allow you space to expand your living area. Laundry and 3/4 bath on lower level. Very large, private back yard with room to entertain or just enjoy this peaceful tree lined space. 3 Car garage 29" deep is the real bonus with work space included. NEW Roof July 2023. Large back deck just stained and ready to entertain. Leaf Guard Gutters. Home was just completely repainted in June 0f 2023. RV parking and storage in driveway. Great community and schools, close to Shopping, Costco, Home Depot, Padden Way, entrance to I-205, minutes to I-5 . This home has so much to offer, come see for yourself.
Location
State WA
County Clark
Area _15
Zoning R1-6
Rooms
Basement Daylight, Finished, Partial Basement
Interior
Interior Features Engineered Hardwood, Hardwood Floors, Laundry, Washer Dryer
Heating Forced Air
Cooling None
Fireplaces Number 2
Fireplaces Type Wood Burning
Appliance Builtin Range, Dishwasher, Free Standing Refrigerator, Microwave, Pantry, Stainless Steel Appliance
Exterior
Exterior Feature Deck, Fenced, R V Parking, Tool Shed, Yard
Parking Features Attached
Garage Spaces 3.0
View Y/N false
Roof Type Composition
Accessibility AccessibleFullBath, WalkinShower
Garage Yes
Building
Lot Description Corner Lot, Level, Terraced, Trees
Story 2
Foundation Concrete Perimeter
Sewer Public Sewer
Water Public Water
Level or Stories 2
New Construction No
Schools
Elementary Schools Walnut Grove
Middle Schools Gaiser
High Schools Fort Vancouver
Others
Senior Community No
Acceptable Financing Cash, Conventional, FHA, VALoan
Listing Terms Cash, Conventional, FHA, VALoan
Read Less Info
Want to know what your home might be worth? Contact us for a FREE valuation!

Our team is ready to help you sell your home for the highest possible price ASAP



