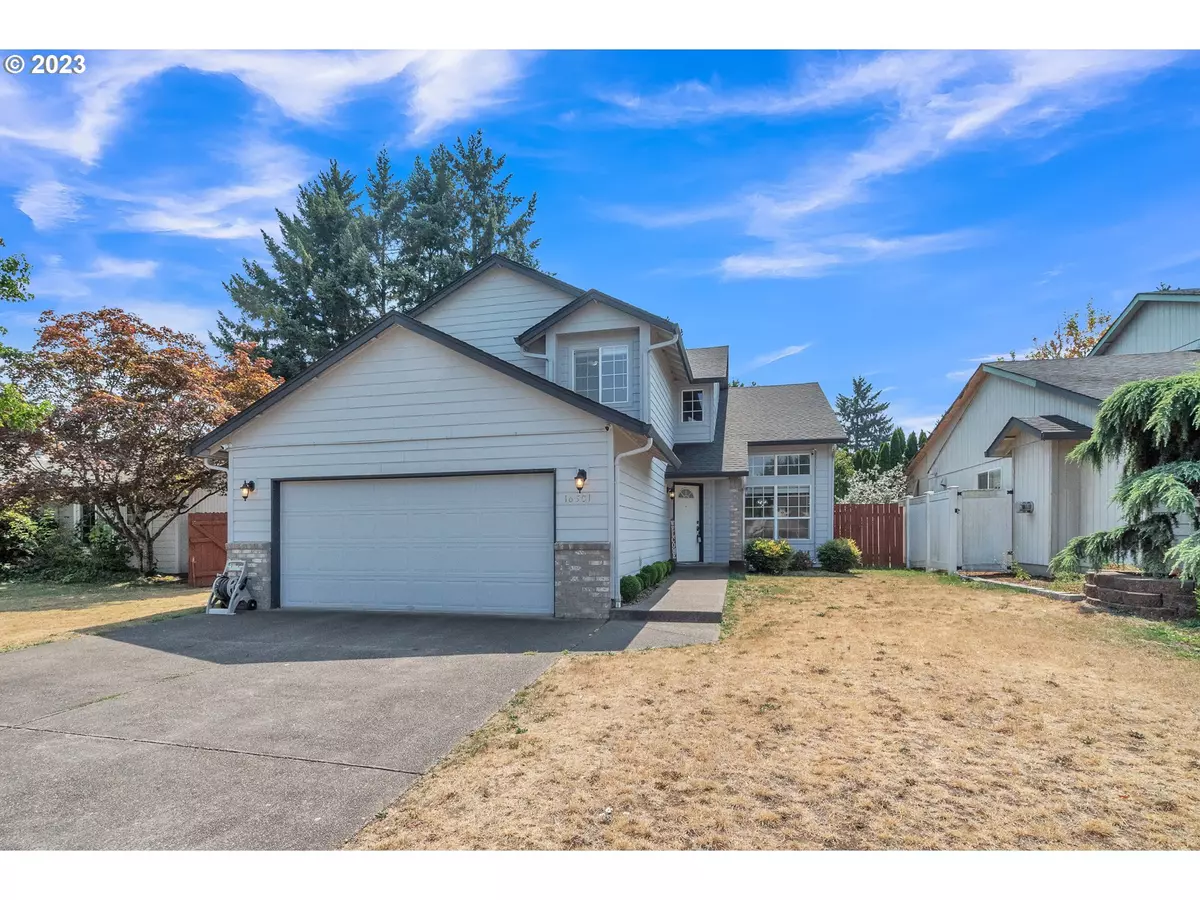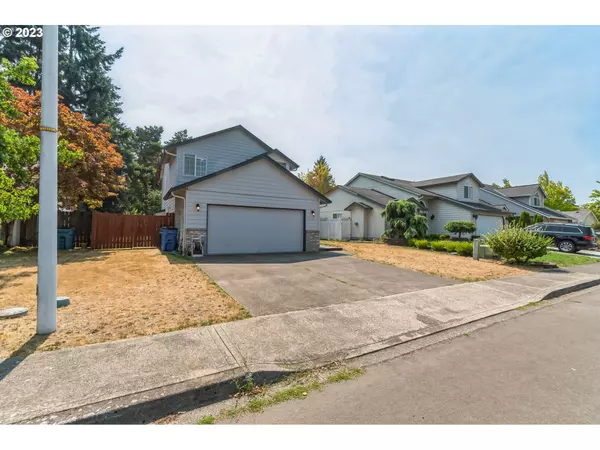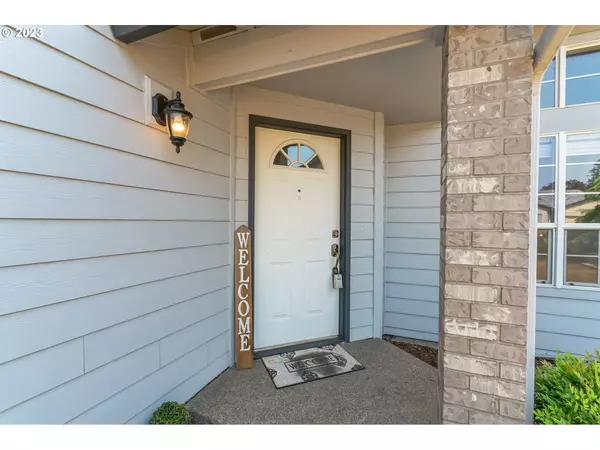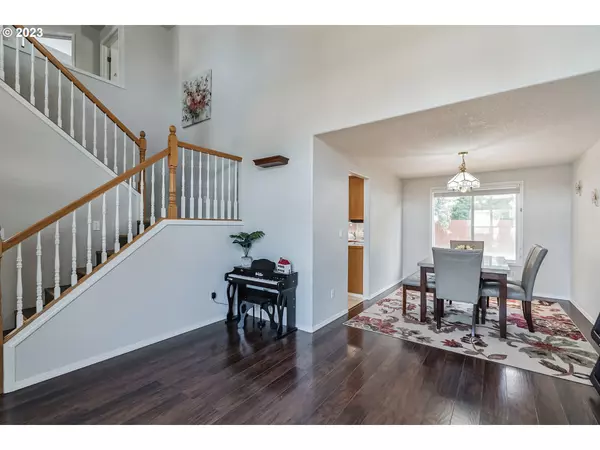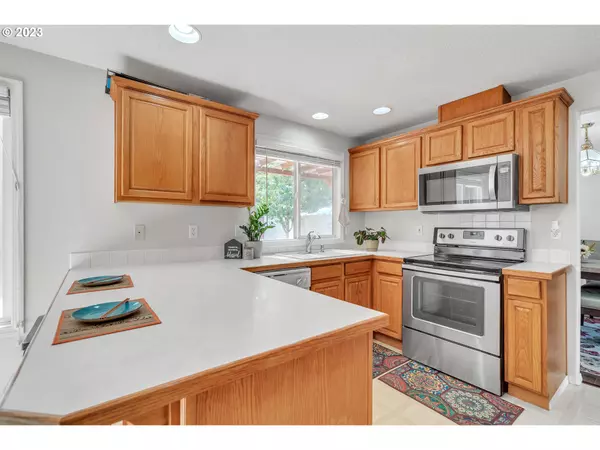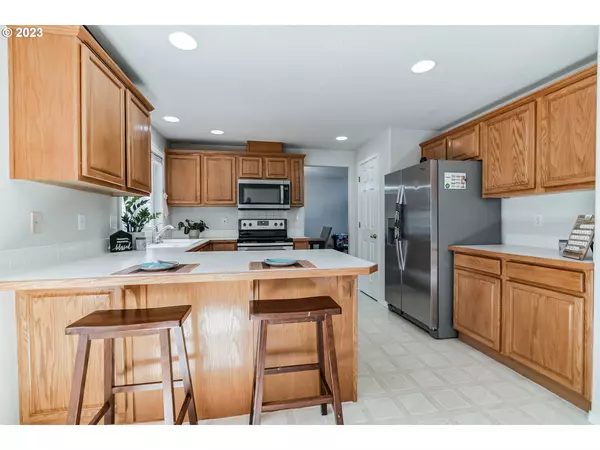Bought with Keller Williams Realty Portland Central
$527,000
$520,000
1.3%For more information regarding the value of a property, please contact us for a free consultation.
4 Beds
2.1 Baths
1,773 SqFt
SOLD DATE : 09/19/2023
Key Details
Sold Price $527,000
Property Type Single Family Home
Sub Type Single Family Residence
Listing Status Sold
Purchase Type For Sale
Square Footage 1,773 sqft
Price per Sqft $297
MLS Listing ID 23236231
Sold Date 09/19/23
Style Stories2
Bedrooms 4
Full Baths 2
HOA Y/N No
Year Built 1996
Annual Tax Amount $4,518
Tax Year 2023
Lot Size 6,098 Sqft
Property Description
This wonderful home is in the sought-after Edward Manor II neighborhood. The convenient location ensures easy access to amenities, shopping centers, and recreational facilities, making everyday life a breeze. It offers 4 bedrooms and 2.5 bathrooms. The master bedroom is generously sized with double closets plus an extra closet, providing you with a comfortable sanctuary to unwind after a long day. Welcoming entryway connected to Living room with the vaulted ceiling. This home offers a 21' x 11" covered deck for the ultimate entertainment spot, providing the perfect space for hosting barbecues, parties, or simply enjoying some quality time outdoors. The large, fenced backyard ensures privacy and offers ample space for activities and relaxation. Don't miss this incredible opportunity to call this charming house your home.
Location
State WA
County Clark
Area _26
Zoning R1-6
Rooms
Basement Crawl Space
Interior
Interior Features Laundry, Tile Floor, Vaulted Ceiling, Vinyl Floor, Washer Dryer, Wood Floors
Heating Forced Air
Cooling Central Air
Fireplaces Number 1
Fireplaces Type Gas
Appliance Dishwasher, Disposal, Free Standing Range, Free Standing Refrigerator, Microwave, Pantry, Plumbed For Ice Maker
Exterior
Exterior Feature Covered Deck, Deck, Fenced, Yard
Parking Features Attached
Garage Spaces 2.0
View Y/N false
Roof Type Composition
Garage Yes
Building
Lot Description Level
Story 2
Foundation Concrete Perimeter
Sewer Public Sewer
Water Public Water
Level or Stories 2
New Construction No
Schools
Elementary Schools Harmony
Middle Schools Shahala
High Schools Union
Others
Senior Community No
Acceptable Financing Cash, Conventional, FHA, VALoan
Listing Terms Cash, Conventional, FHA, VALoan
Read Less Info
Want to know what your home might be worth? Contact us for a FREE valuation!

Our team is ready to help you sell your home for the highest possible price ASAP



