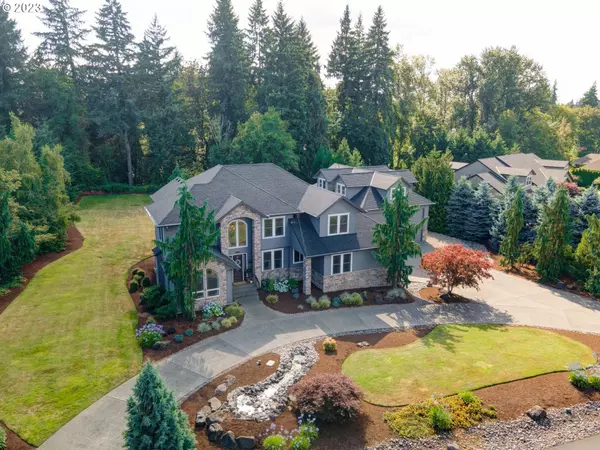Bought with Premiere Property Group, LLC
$1,330,000
$1,350,000
1.5%For more information regarding the value of a property, please contact us for a free consultation.
5 Beds
4.1 Baths
4,774 SqFt
SOLD DATE : 09/20/2023
Key Details
Sold Price $1,330,000
Property Type Single Family Home
Sub Type Single Family Residence
Listing Status Sold
Purchase Type For Sale
Square Footage 4,774 sqft
Price per Sqft $278
MLS Listing ID 23179199
Sold Date 09/20/23
Style Stories2, N W Contemporary
Bedrooms 5
Full Baths 4
Condo Fees $600
HOA Fees $50/ann
HOA Y/N Yes
Year Built 2005
Annual Tax Amount $11,769
Tax Year 2023
Lot Size 1.830 Acres
Property Description
Gorgeous custom home with HUGE shop and ADU on 1.83 acres in a highly sought after gated community! Fresh updates include new paint, new carpet, a custom eastern white oak butcher block island countertop, new fixtures, and more! NOW let's talk SHOP! The over 1500 sqft shop features 14x10 doors, is plumbed and heated, fitted for a compressor and/or welder, 10,000 lb capacity lift, and 200 amp panel. Above the shop is an over 1000 sqft ADU. The outdoor area is an entertainer's dream with an expansive tile deck, custom-lit cover with a cozy firepit, hot tub & landscaped yard with both front and back irrigation systems. Conveniently located with easy access to PDX, downtown Ridgefield, shops, restaurants, and groceries. This property is unique and really does have it all!
Location
State WA
County Clark
Area _52
Zoning RA
Rooms
Basement Crawl Space
Interior
Interior Features Ceiling Fan, Garage Door Opener, Hardwood Floors, High Ceilings, Jetted Tub, Laundry, Separate Living Quarters Apartment Aux Living Unit, Tile Floor, Vaulted Ceiling, Wallto Wall Carpet, Washer Dryer, Wood Floors
Heating Forced Air
Cooling Central Air
Fireplaces Number 3
Fireplaces Type Propane
Appliance Builtin Oven, Cook Island, Cooktop, Dishwasher, Down Draft, Free Standing Refrigerator, Granite
Exterior
Exterior Feature Auxiliary Dwelling Unit, Covered Patio, Deck, Free Standing Hot Tub, Outbuilding, R V Parking, R V Boat Storage, Second Garage, Workshop, Yard
Parking Features Attached, Detached, Oversized
Garage Spaces 7.0
View Y/N true
View Trees Woods
Roof Type Composition
Garage Yes
Building
Lot Description Gated, Level, Trees
Story 2
Foundation Concrete Perimeter
Sewer Septic Tank
Water Public Water
Level or Stories 2
New Construction No
Schools
Elementary Schools South Ridge
Middle Schools View Ridge
High Schools Ridgefield
Others
Senior Community No
Acceptable Financing Cash, Conventional, VALoan
Listing Terms Cash, Conventional, VALoan
Read Less Info
Want to know what your home might be worth? Contact us for a FREE valuation!

Our team is ready to help you sell your home for the highest possible price ASAP








