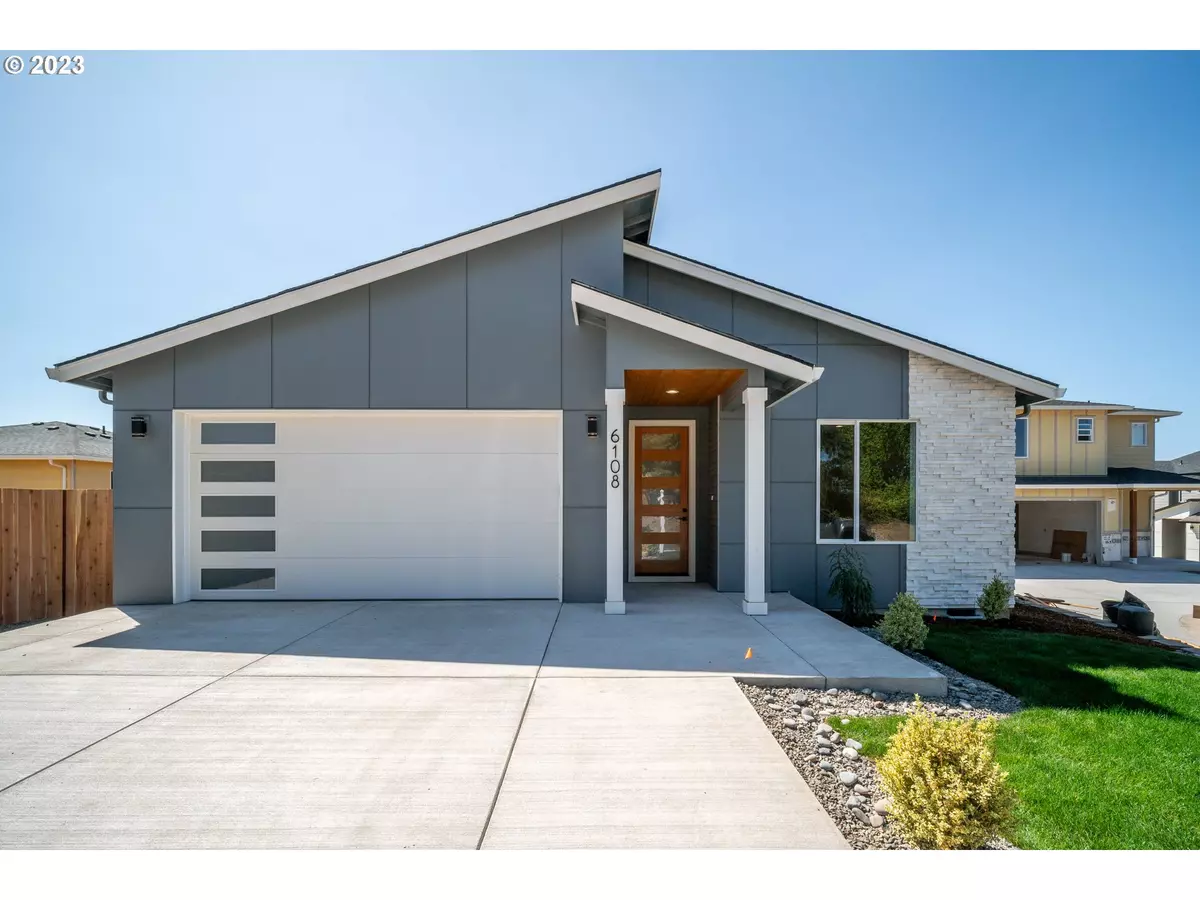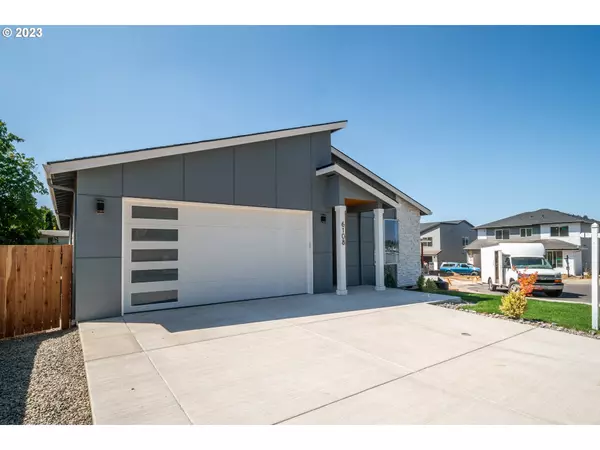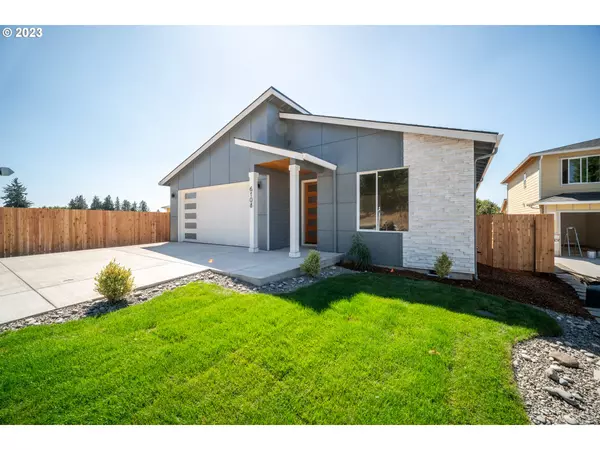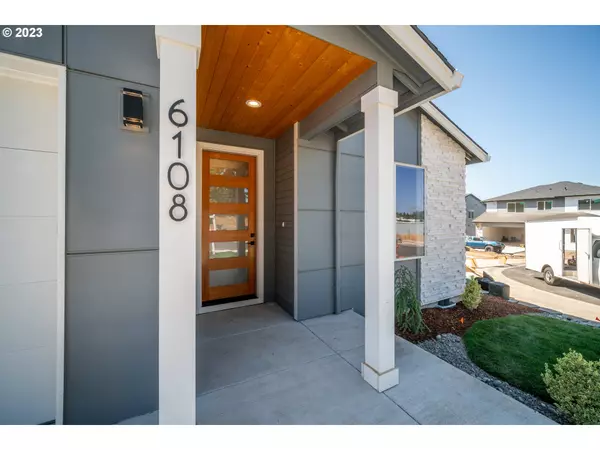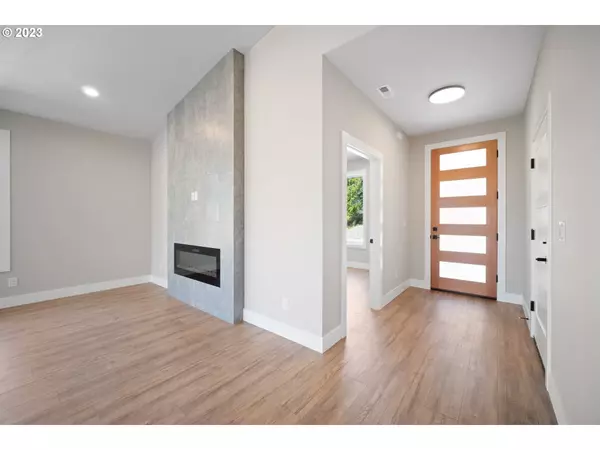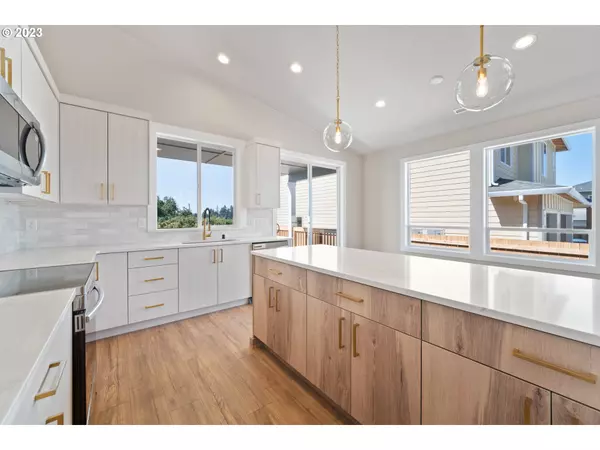Bought with Keller Williams Realty
$605,000
$619,900
2.4%For more information regarding the value of a property, please contact us for a free consultation.
4 Beds
2 Baths
1,781 SqFt
SOLD DATE : 09/20/2023
Key Details
Sold Price $605,000
Property Type Single Family Home
Sub Type Single Family Residence
Listing Status Sold
Purchase Type For Sale
Square Footage 1,781 sqft
Price per Sqft $339
Subdivision Kkwz Estates
MLS Listing ID 22128246
Sold Date 09/20/23
Style Stories1, Ranch
Bedrooms 4
Full Baths 2
HOA Y/N Yes
Year Built 2023
Tax Year 2022
Lot Size 6,098 Sqft
Property Description
Move-in Ready Beautiful Modern New Construction Ranch with Tons of Upgrades! 4 Bedrooms 2 baths Open Concept Living Area. Stunning L shaped Kitchen w/ Island Custom Soft Close Cabinets, Quartz Countertops, Spacious Master Suite with In Closet, Double Sinks, Tile Shower. and Gorgeous Flooring Throughout. Energy Efficient Heatpump AC. Must See! GPS DIRECTIONS: 4600 NE 60th St, Vancouver, WA 98661
Location
State WA
County Clark
Area _15
Zoning R1-5
Rooms
Basement Crawl Space
Interior
Interior Features Garage Door Opener, Laundry, Quartz, Tile Floor, Vaulted Ceiling, Vinyl Floor, Wallto Wall Carpet
Heating Heat Pump
Cooling Central Air
Fireplaces Number 1
Fireplaces Type Electric
Appliance Dishwasher, Free Standing Range, Island, Pantry, Quartz, Range Hood, Stainless Steel Appliance, Tile
Exterior
Exterior Feature Fenced, Patio, Porch, Sprinkler
Parking Features Attached
Garage Spaces 2.0
View Y/N false
Roof Type Composition
Accessibility GarageonMain, MainFloorBedroomBath, OneLevel
Garage Yes
Building
Lot Description Cul_de_sac
Story 1
Foundation Concrete Perimeter
Sewer Public Sewer
Water Public Water
Level or Stories 1
New Construction Yes
Schools
Elementary Schools Minnehaha
Middle Schools Jason Lee
High Schools Hudsons Bay
Others
Senior Community No
Acceptable Financing Cash, Conventional, FHA, Other, VALoan
Listing Terms Cash, Conventional, FHA, Other, VALoan
Read Less Info
Want to know what your home might be worth? Contact us for a FREE valuation!

Our team is ready to help you sell your home for the highest possible price ASAP



