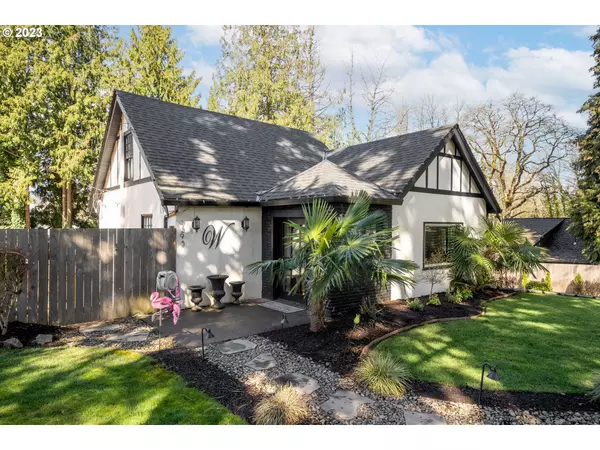Bought with Windermere Realty Trust
$885,000
$924,900
4.3%For more information regarding the value of a property, please contact us for a free consultation.
5 Beds
4 Baths
3,318 SqFt
SOLD DATE : 09/29/2023
Key Details
Sold Price $885,000
Property Type Single Family Home
Sub Type Single Family Residence
Listing Status Sold
Purchase Type For Sale
Square Footage 3,318 sqft
Price per Sqft $266
Subdivision Garden Home
MLS Listing ID 23505459
Sold Date 09/29/23
Style Tudor
Bedrooms 5
Full Baths 4
HOA Y/N No
Year Built 1938
Annual Tax Amount $5,985
Tax Year 2022
Lot Size 0.300 Acres
Property Description
NEW PRICE! This backyard space is the ultimate outdoor living experience! Located on a peaceful cul-de-sac surrounded by trees, the home has plenty of parking for guests and a safe area for children to play. The playset and BBQ area make entertaining family and friends a breeze. The Kitchen great room features mood lighting with crown molding and stylish copper sinks that change color over time.The basement has a cozy space for movie nights with in-wall wiring for surround sound and a projector. The basement waterproofing system installed by Terra Firma in 2017 has a lifetime warranty, giving you peace of mind. The new roof installed by Bull Mountain Roofing in the same year comes with a 15-year workmanship warranty and a 30-year manufacturer warranty. The furnace, A/C systems, tankless hot water system, and all electrical and plumbing were also installed in the same year.Two mini-split systems provide additional heating and cooling. A stand-alone ducted mini-split system was installed during the 2019 addition and the mini-split system in the upstairs office. The garage addition is built with 12" thick reinforced concrete walls and 2" foam insulation, maintaining a comfortable temperature throughout the year. Extra ceiling and crawl space insulation add to your comfort.Living in Washington County provides highly desirable taxes and convenient access to OHSU, Nike world headquarters, Intel, and downtown! Request the full features list of this home!
Location
State OR
County Washington
Area _148
Zoning R5
Rooms
Basement Partially Finished
Interior
Interior Features Ceiling Fan, Garage Door Opener, Hardwood Floors, Home Theater, Laundry, Quartz, Smart Home, Smart Thermostat, Washer Dryer, Wood Floors
Heating Forced Air, Mini Split
Cooling Central Air
Fireplaces Number 1
Fireplaces Type Wood Burning
Appliance Butlers Pantry, Disposal, Free Standing Gas Range, Free Standing Refrigerator, Pantry, Range Hood, Stainless Steel Appliance
Exterior
Exterior Feature Covered Patio, Deck, Dog Run, Fenced, Fire Pit, R V Parking, R V Boat Storage, Smart Camera Recording, Smart Lock, Sprinkler, Yard
Garage Oversized
Garage Spaces 2.0
View Y/N true
View Seasonal
Roof Type Composition
Garage Yes
Building
Lot Description Level, Trees, Wooded
Story 3
Sewer Public Sewer
Water Public Water
Level or Stories 3
New Construction No
Schools
Elementary Schools Montclair
Middle Schools Whitford
High Schools Southridge
Others
Senior Community No
Acceptable Financing Cash, Conventional, Other
Listing Terms Cash, Conventional, Other
Read Less Info
Want to know what your home might be worth? Contact us for a FREE valuation!

Our team is ready to help you sell your home for the highest possible price ASAP









