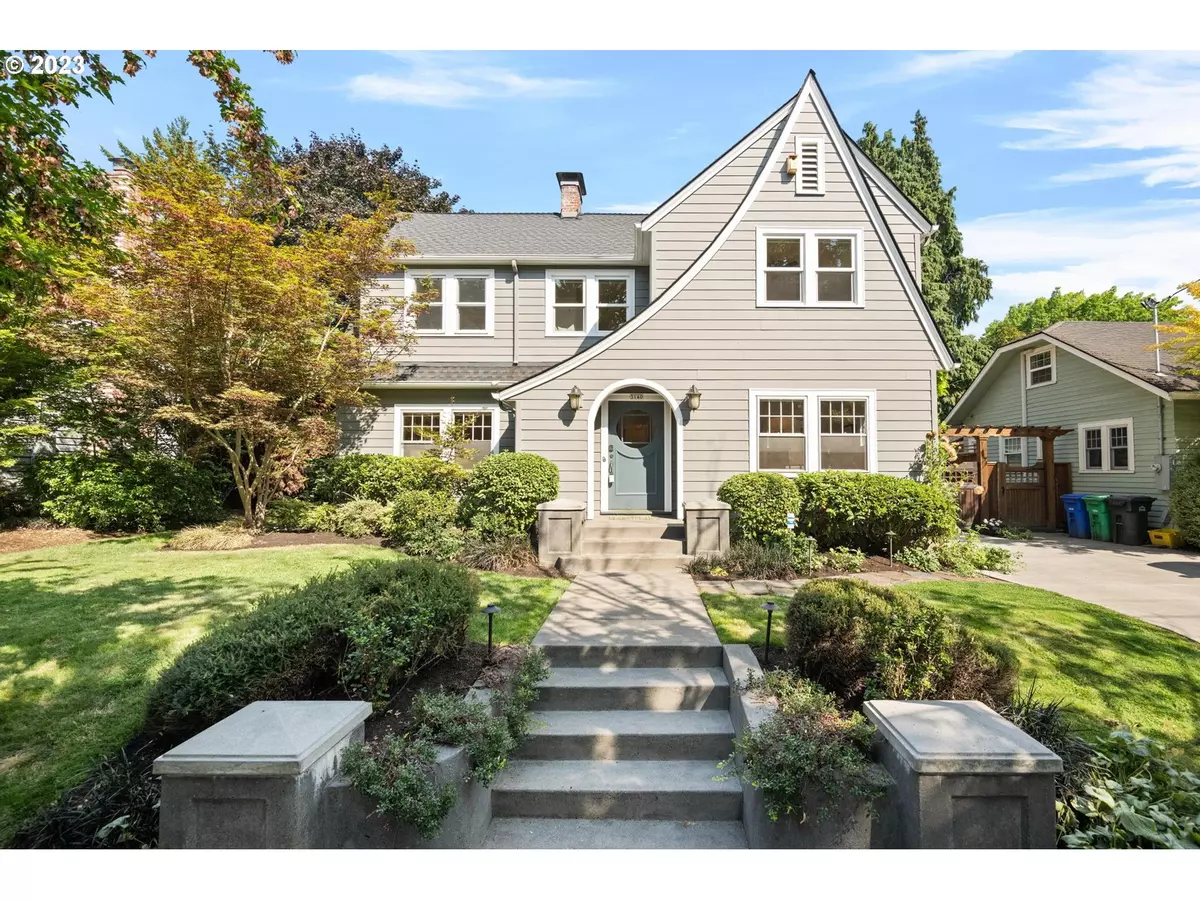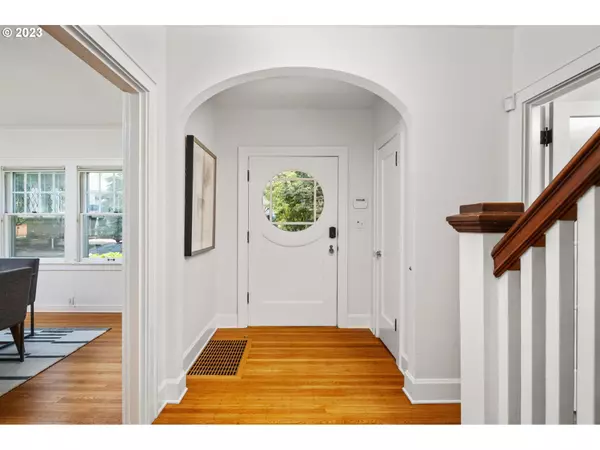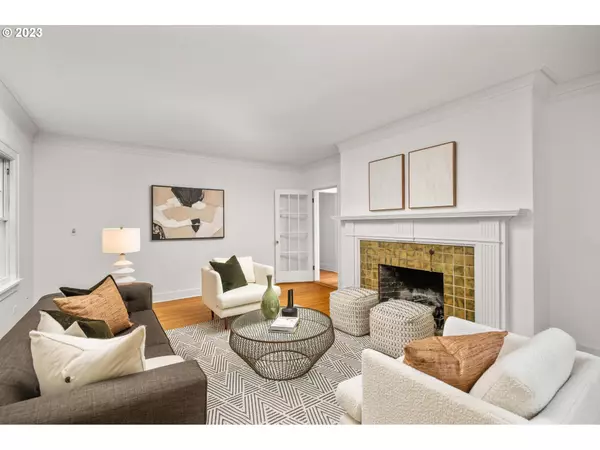Bought with Laurie Holland Real Estate LLC
$1,225,000
$1,175,000
4.3%For more information regarding the value of a property, please contact us for a free consultation.
3 Beds
3.1 Baths
3,261 SqFt
SOLD DATE : 09/28/2023
Key Details
Sold Price $1,225,000
Property Type Single Family Home
Sub Type Single Family Residence
Listing Status Sold
Purchase Type For Sale
Square Footage 3,261 sqft
Price per Sqft $375
Subdivision Irvington
MLS Listing ID 23523706
Sold Date 09/28/23
Style Stories2, English
Bedrooms 3
Full Baths 3
HOA Y/N No
Year Built 1926
Annual Tax Amount $12,276
Tax Year 2022
Lot Size 6,098 Sqft
Property Description
Beautiful English Cottage in desirable Irvington neighborhood. Many updates throughout. Original architectural features combine seamlessly with modern design to create style and comfort. The home features beautiful just refinished oak hardwood flooring, formal living room with gas log fireplace with French doors. Rare and spacious main floor den/family room with French doors leading to private back yard. The gourmet kitchen with beautiful oriel window in the eating nook, high-end stainless steel Ferguson range, built-in microwave, large inset sink, quartz countertops, and abundance of cupboards and drawers for storage is perfect for creating culinary masterpieces. The upper level features a spacious landing with cozy window seat, three bedrooms and two full bathrooms including the luxurious primary suite with full bathroom with sauna, spacious shower, window seating area and generous walk-in closets with tons of built-in shelving. The lower level includes a full bathroom, utility/laundry room, additional spacious rooms with high ceilings for an abundance of storage. The landscaped back yard with plumbed gas fireplace and pergola and mature plantings is an ideal space for entertaining or enjoying as a quiet retreat. Large double bay 2 car garage and private driveway for off street parking.*Whole home central vacuum system, John's waterproofing system, Central air conditioning. [Home Energy Score = 4. HES Report at https://rpt.greenbuildingregistry.com/hes/OR10080009]
Location
State OR
County Multnomah
Area _142
Rooms
Basement Full Basement
Interior
Interior Features Ceiling Fan, Central Vacuum, Hardwood Floors, High Ceilings, Laundry, Quartz, Wood Floors
Heating Forced Air
Cooling Central Air
Fireplaces Number 2
Fireplaces Type Gas
Appliance Dishwasher, Disposal, Free Standing Gas Range, Free Standing Refrigerator, Gas Appliances, Microwave, Quartz, Range Hood
Exterior
Exterior Feature Covered Patio, Fenced, Fire Pit, Garden, Patio, Porch, Yard
Parking Features Detached
Garage Spaces 2.0
View Y/N false
Roof Type Composition
Garage Yes
Building
Lot Description Level
Story 3
Sewer Public Sewer
Water Public Water
Level or Stories 3
New Construction No
Schools
Elementary Schools Sabin
Middle Schools Harriet Tubman
High Schools Grant
Others
Senior Community No
Acceptable Financing Cash, Conventional
Listing Terms Cash, Conventional
Read Less Info
Want to know what your home might be worth? Contact us for a FREE valuation!

Our team is ready to help you sell your home for the highest possible price ASAP








