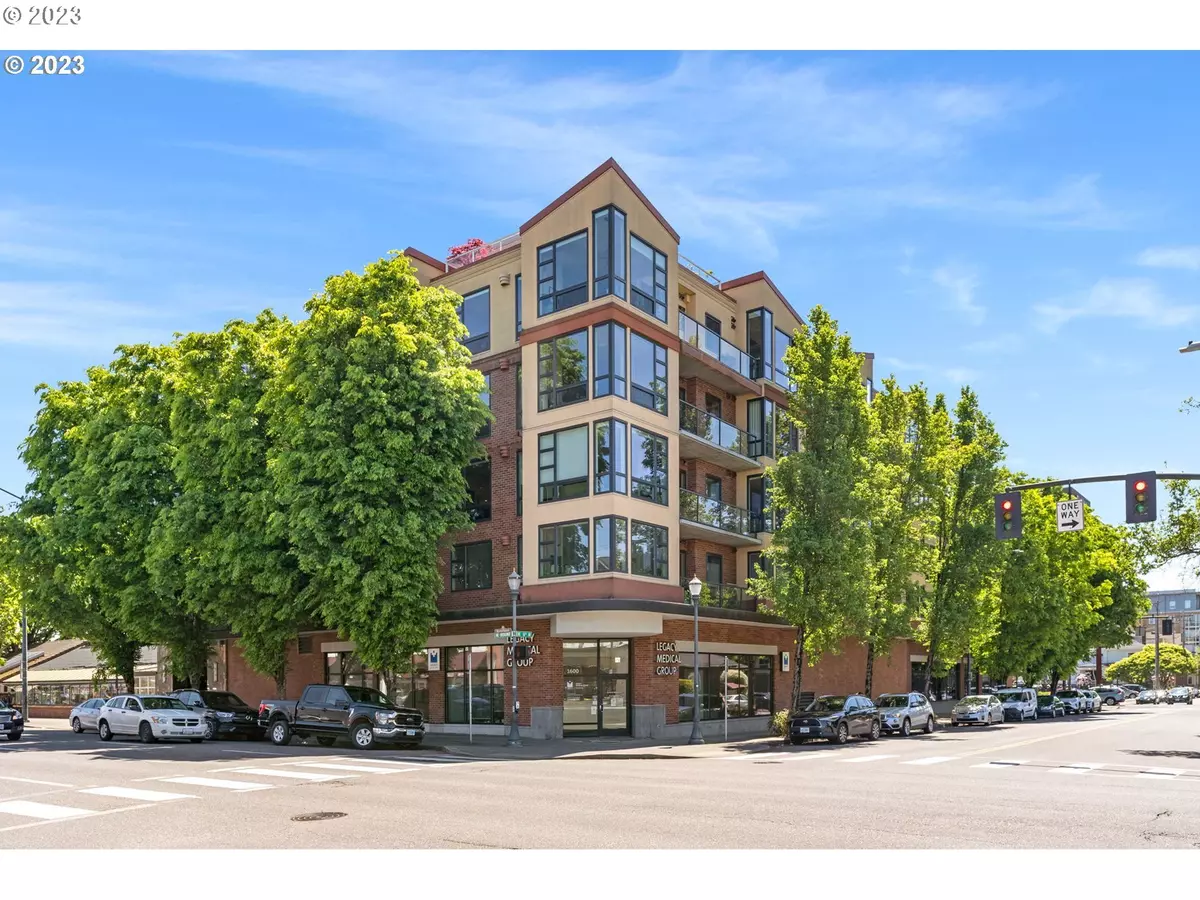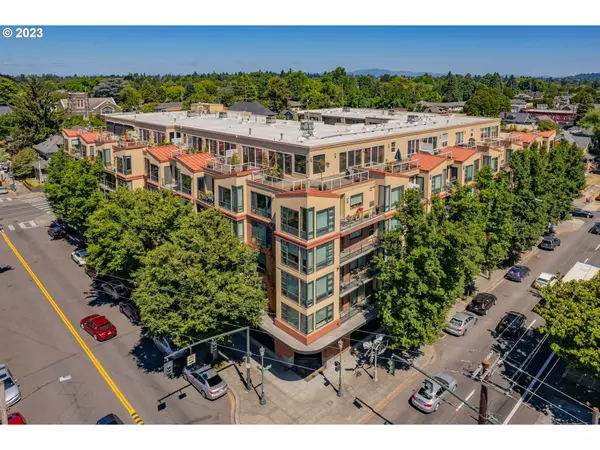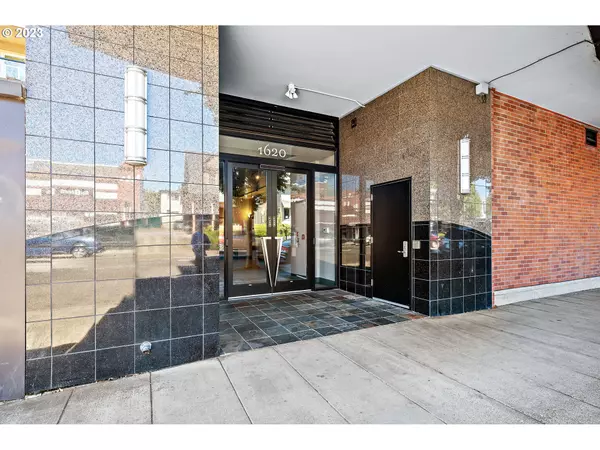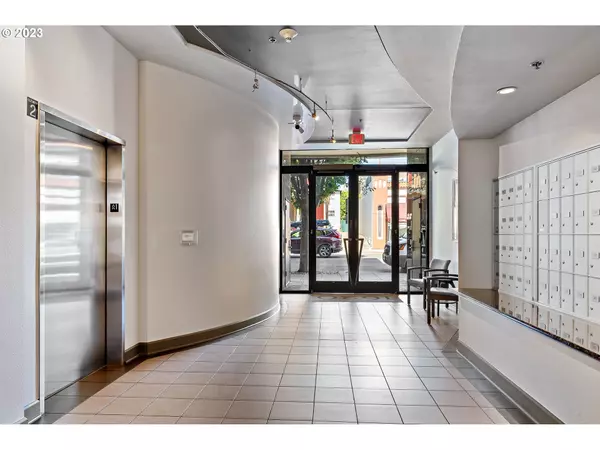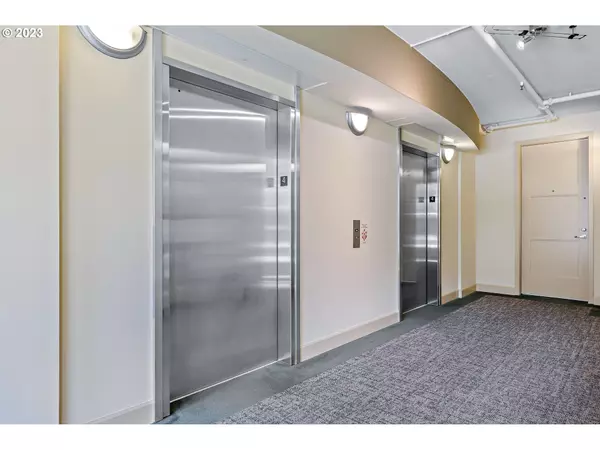Bought with Cascade Hasson Sotheby's International Realty
$345,000
$355,000
2.8%For more information regarding the value of a property, please contact us for a free consultation.
1 Bed
1 Bath
850 SqFt
SOLD DATE : 10/02/2023
Key Details
Sold Price $345,000
Property Type Condo
Sub Type Condominium
Listing Status Sold
Purchase Type For Sale
Square Footage 850 sqft
Price per Sqft $405
Subdivision Sullivan'S Gulch / Irvington
MLS Listing ID 23563821
Sold Date 10/02/23
Style Contemporary
Bedrooms 1
Full Baths 1
Condo Fees $457
HOA Fees $457/mo
HOA Y/N Yes
Year Built 2005
Annual Tax Amount $6,611
Tax Year 2022
Property Description
Dont miss this fabulous, one level, 4th floor, move-in ready condominium with an updated kitchen & bathroom, newer flooring and central AC. Sunny & west facing, this unit overlooks the tranquil, professionally landscaped courtyard. A wall of windows, fireplace and access to the balcony create an ideal setting for quiet relaxation or sparkling conversation with friends and family. The galley kitchen features quartz counters, SS appliances, breakfast bar & ample storage. The primary bedroom boasts a walk in closet, sliders to the balcony and a full bath. The nook adjacent to the kitchen is ideal for a home office. Also included are secure parking, in-unit washer/dryer and oversized storage room. This prime location is steps to shops, restaurants, markets, public transportation, downtown, the Pearl and world class health care. Pets welcomed. Rental cap not met with a minimum lease of 30 days. Great for full time residence , pied d terre or investment.
Location
State OR
County Multnomah
Area _142
Interior
Interior Features Laundry, Sprinkler, Tile Floor, Wallto Wall Carpet, Washer Dryer, Wood Floors
Heating Forced Air
Cooling Central Air
Fireplaces Number 1
Fireplaces Type Gas
Appliance Dishwasher, Disposal, Free Standing Range, Free Standing Refrigerator, Microwave, Quartz
Exterior
Exterior Feature Deck
Parking Features Attached
Garage Spaces 1.0
View Y/N true
View City
Roof Type Composition
Garage Yes
Building
Lot Description Level, Light Rail, On Busline
Story 1
Sewer Public Sewer
Water Public Water
Level or Stories 1
New Construction No
Schools
Elementary Schools Buckman
Middle Schools Hosford
High Schools Cleveland
Others
Senior Community No
Acceptable Financing Cash, Conventional
Listing Terms Cash, Conventional
Read Less Info
Want to know what your home might be worth? Contact us for a FREE valuation!

Our team is ready to help you sell your home for the highest possible price ASAP



