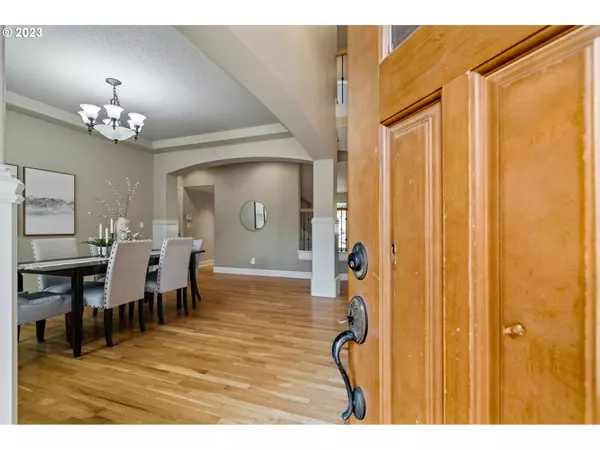Bought with Reger Homes, LLC
$915,000
$950,000
3.7%For more information regarding the value of a property, please contact us for a free consultation.
4 Beds
2.1 Baths
3,467 SqFt
SOLD DATE : 10/03/2023
Key Details
Sold Price $915,000
Property Type Single Family Home
Sub Type Single Family Residence
Listing Status Sold
Purchase Type For Sale
Square Footage 3,467 sqft
Price per Sqft $263
Subdivision Savanna Oaks
MLS Listing ID 23447393
Sold Date 10/03/23
Style Traditional, Tudor
Bedrooms 4
Full Baths 2
HOA Y/N No
Year Built 2004
Annual Tax Amount $12,262
Tax Year 2022
Lot Size 8,276 Sqft
Property Description
Spend some quality time in this beautiful Renaissance-built Tudor style home in West Linn. The front exterior features a bright front garden, stone facade, and covered entry leading to a gorgeous custom wood front door. Once inside you'll find a large dining room with tray ceiling to the left and a roomy office with french doors to the right. To the back of the home is a great room with kitchen, breakfast area with built in wine rack/storage, and living room with gas fireplace. The kitchen includes slab granite countertops, an island with gas cooktop, pantry, and much more. Sliding glass doors open to the private patio where you'll find charming stone stairs that lead you to the terraced and landscaped garden. Upstairs are 4 bedrooms plus a generous bonus/family room. The large primary suite is situated at the back of the home and features a tray ceiling and built-in shelving. The primary bath is perfectly designed with double sinks, soaking tub, tile shower, walk-in closet, and separate water closet. The other 3 bedrooms, bonus/family room, and laundry room are also located upstairs. Don't miss out on the tandem 3 car garage, central vacuum, sprinkler system, and side yard shed! This home is well cared for with brand new carpet throughout.
Location
State OR
County Clackamas
Area _147
Rooms
Basement Crawl Space
Interior
Interior Features Central Vacuum, Garage Door Opener, Hardwood Floors, High Speed Internet, Laundry, Soaking Tub, Wallto Wall Carpet
Heating Forced Air
Cooling Central Air
Fireplaces Number 1
Fireplaces Type Gas
Appliance Builtin Oven, Builtin Range, Cook Island, Dishwasher, Disposal, Down Draft, Free Standing Refrigerator, Gas Appliances, Granite, Microwave, Pantry, Plumbed For Ice Maker, Stainless Steel Appliance
Exterior
Exterior Feature Fenced, Garden, Patio, Sprinkler, Water Feature, Yard
Garage Attached, Tandem
Garage Spaces 3.0
View Y/N false
Roof Type Composition
Garage Yes
Building
Lot Description Private, Terraced
Story 2
Foundation Concrete Perimeter
Sewer Public Sewer
Water Public Water
Level or Stories 2
New Construction No
Schools
Elementary Schools Trillium Creek
Middle Schools Rosemont Ridge
High Schools West Linn
Others
Senior Community No
Acceptable Financing Cash, Conventional, FHA, VALoan
Listing Terms Cash, Conventional, FHA, VALoan
Read Less Info
Want to know what your home might be worth? Contact us for a FREE valuation!

Our team is ready to help you sell your home for the highest possible price ASAP









